20602 E Euclid Drive
Centennial, CO 80016 — Arapahoe county
Price
$799,000
Sqft
4782.00 SqFt
Baths
5
Beds
6
Description
Beautiful two-story home near Saddle Rock Golf Course and Grandview High School! This home is in a quiet, serene neighborhood in the Cherry Creek School District, backing up to open space but just minutes from all of the retail, restaurants, and entertainment you want! Step inside to find soaring ceilings and natural light flowing throughout. The living room has ample windows and looks to the bright dining room with a sunny bay window. The kitchen features plenty of cabinetry, a breakfast bar, tile counters, and another bright dining area. The family room has two-story ceilings providing a view to the upstairs hallway and a cozy brick fireplace. There is an office space with an adjoining bathroom on the main level that could be used as a fully conforming bedroom if needed. The second-floor primary bedroom has vaulted ceilings, a large 5-piece en-suite bath, and a huge walk-in closet creating a perfect oasis for the new owners. There are three additional bedrooms and two full baths upstairs. The basement is the perfect space for entertaining, and the pride and joy of the previous owners! The wet bar, rec room, conforming bedroom, bathroom, and fully-equipped theatre/media room make this a space everyone will use and enjoy - custom-made theater seating is ready and waiting for you! The backyard faces southwest for ideal sunshine year round. The open space behind this home makes you feel like you're in the countryside, with the Piney Creek Trail leading you directly to Greenfield Park. Be sure to click the Virtual Tour link to view the 3D walkthrough. Welcome Home!
Property Level and Sizes
SqFt Lot
8276.40
Lot Features
Built-in Features, Ceiling Fan(s), Eat-in Kitchen, Entrance Foyer, Five Piece Bath, High Ceilings, High Speed Internet, Tile Counters, Vaulted Ceiling(s), Walk-In Closet(s), Wet Bar
Lot Size
0.19
Foundation Details
Slab
Basement
Partial
Common Walls
No Common Walls
Interior Details
Interior Features
Built-in Features, Ceiling Fan(s), Eat-in Kitchen, Entrance Foyer, Five Piece Bath, High Ceilings, High Speed Internet, Tile Counters, Vaulted Ceiling(s), Walk-In Closet(s), Wet Bar
Appliances
Dishwasher, Disposal, Dryer, Microwave, Range, Refrigerator, Washer
Laundry Features
In Unit
Electric
Central Air
Flooring
Carpet, Tile, Wood
Cooling
Central Air
Heating
Forced Air, Natural Gas
Fireplaces Features
Family Room
Utilities
Cable Available, Electricity Connected, Internet Access (Wired), Phone Available
Exterior Details
Features
Private Yard, Rain Gutters
Patio Porch Features
Patio
Water
Public
Sewer
Public Sewer
Land Details
PPA
3872947.37
Road Frontage Type
Public Road
Road Responsibility
Public Maintained Road
Road Surface Type
Paved
Garage & Parking
Parking Spaces
1
Parking Features
Concrete
Exterior Construction
Roof
Composition
Construction Materials
Frame, Stone, Wood Siding
Architectural Style
Traditional
Exterior Features
Private Yard, Rain Gutters
Window Features
Bay Window(s), Double Pane Windows
Financial Details
PSF Total
$153.88
PSF Finished
$174.79
PSF Above Grade
$235.70
Previous Year Tax
5171.00
Year Tax
2021
Primary HOA Management Type
Professionally Managed
Primary HOA Name
Greenfield - Clifton Larson Allen
Primary HOA Phone
303-779-5710
Primary HOA Amenities
Clubhouse,Park,Playground,Pond Seasonal,Pool,Tennis Court(s),Trail(s)
Primary HOA Fees Included
Maintenance Grounds, Recycling, Snow Removal, Trash
Primary HOA Fees
75.00
Primary HOA Fees Frequency
Monthly
Primary HOA Fees Total Annual
900.00
Location
Schools
Elementary School
Rolling Hills
Middle School
Falcon Creek
High School
Grandview
Walk Score®
Contact me about this property
Vickie Hall
RE/MAX Professionals
6020 Greenwood Plaza Boulevard
Greenwood Village, CO 80111, USA
6020 Greenwood Plaza Boulevard
Greenwood Village, CO 80111, USA
- (303) 944-1153 (Mobile)
- Invitation Code: denverhomefinders
- vickie@dreamscanhappen.com
- https://DenverHomeSellerService.com
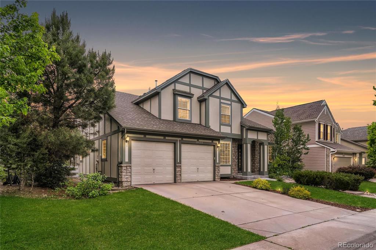
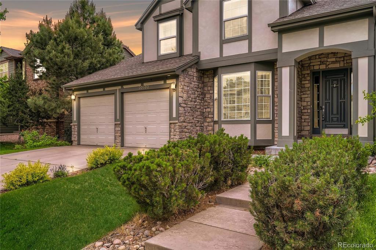
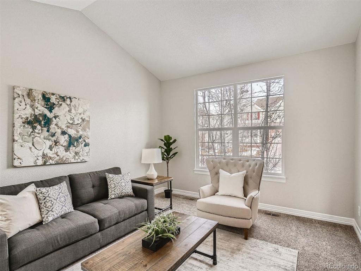
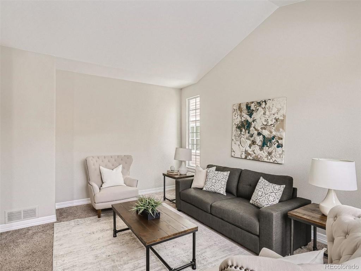
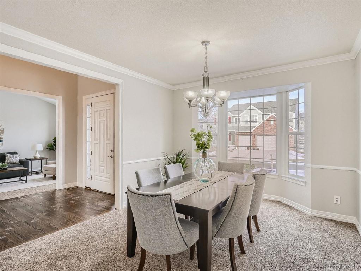
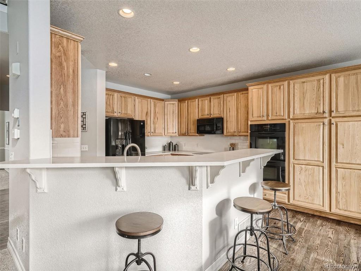
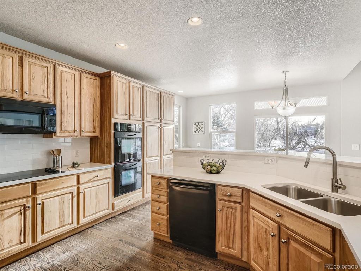
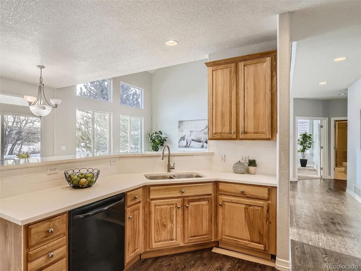
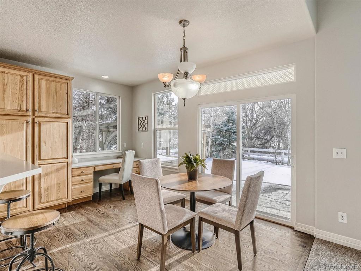
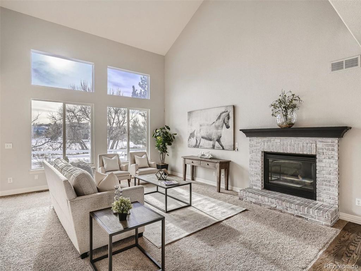
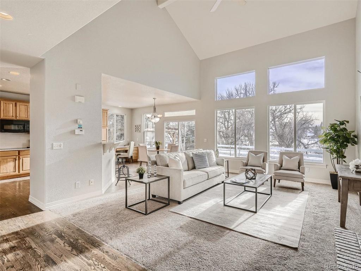
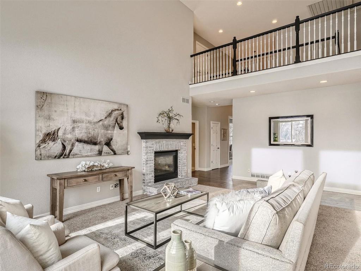
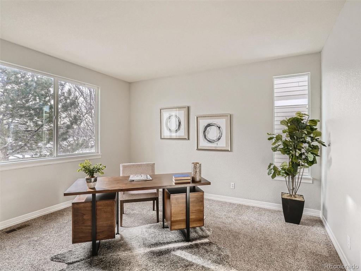
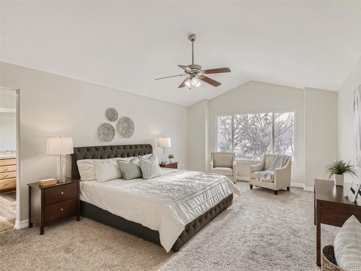
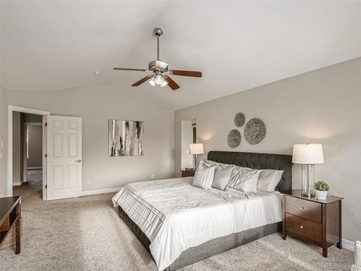
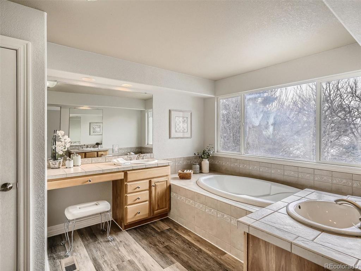
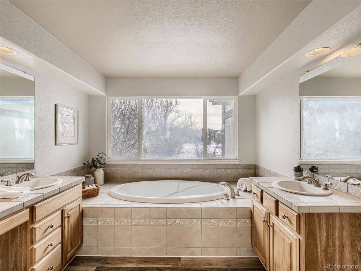
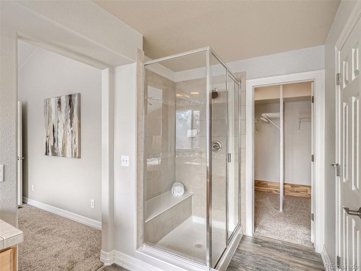
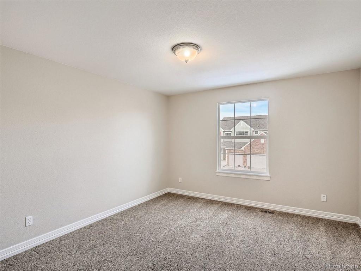
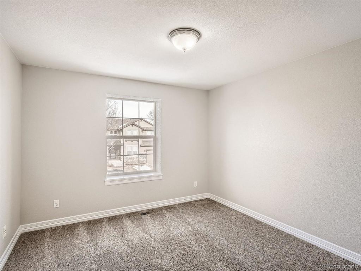
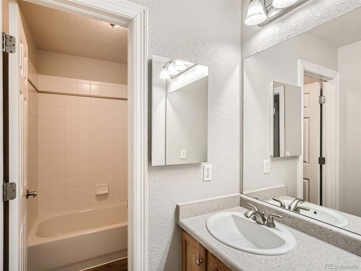
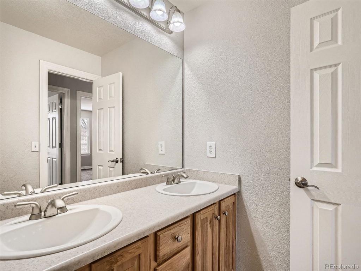
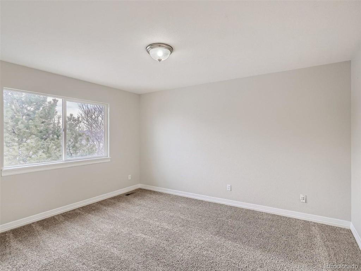
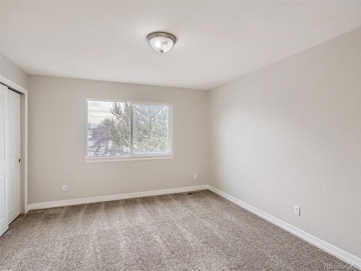
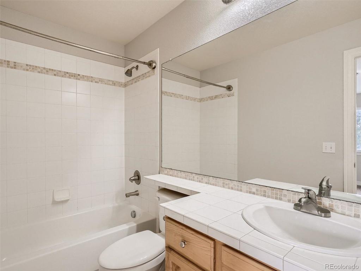
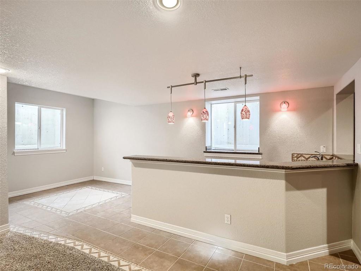
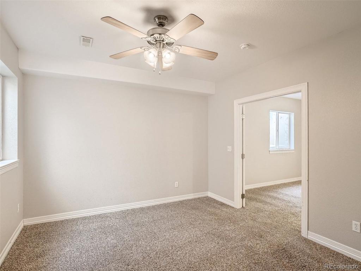
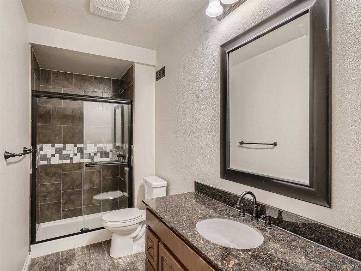
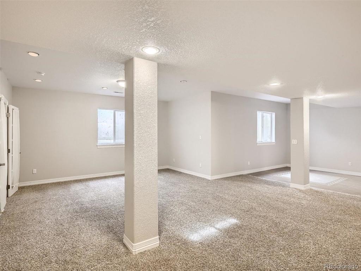
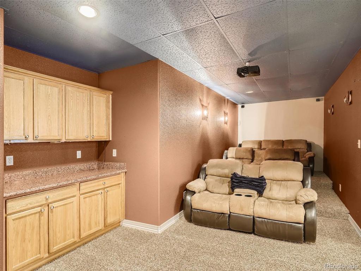
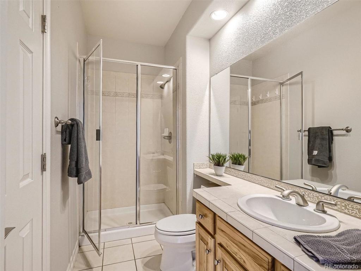
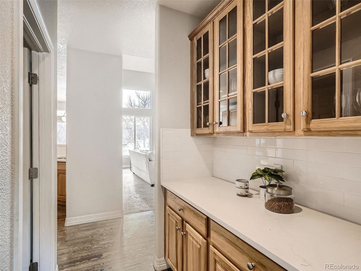
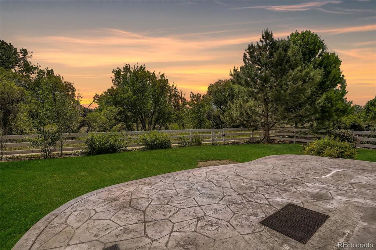
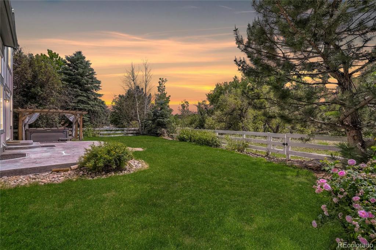
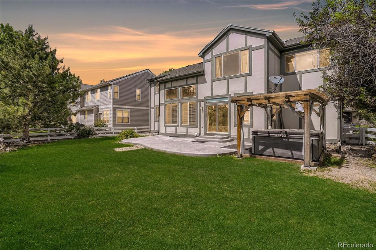
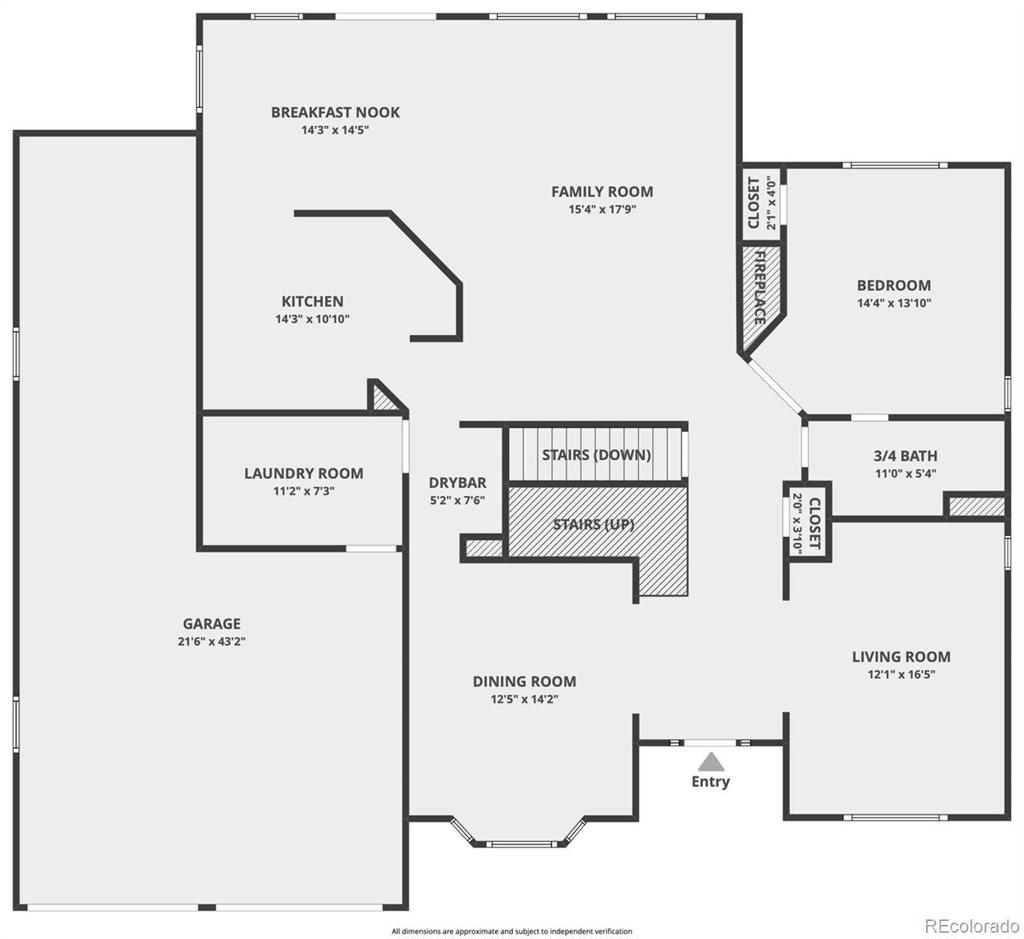
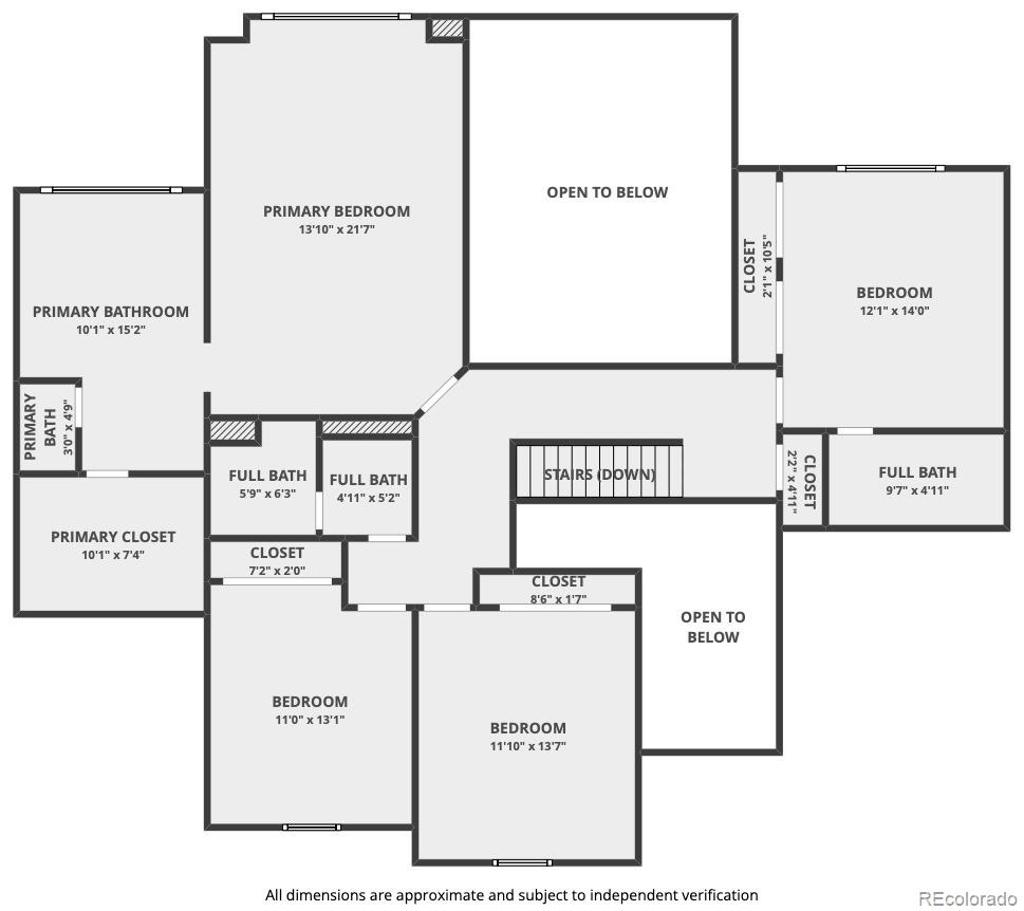
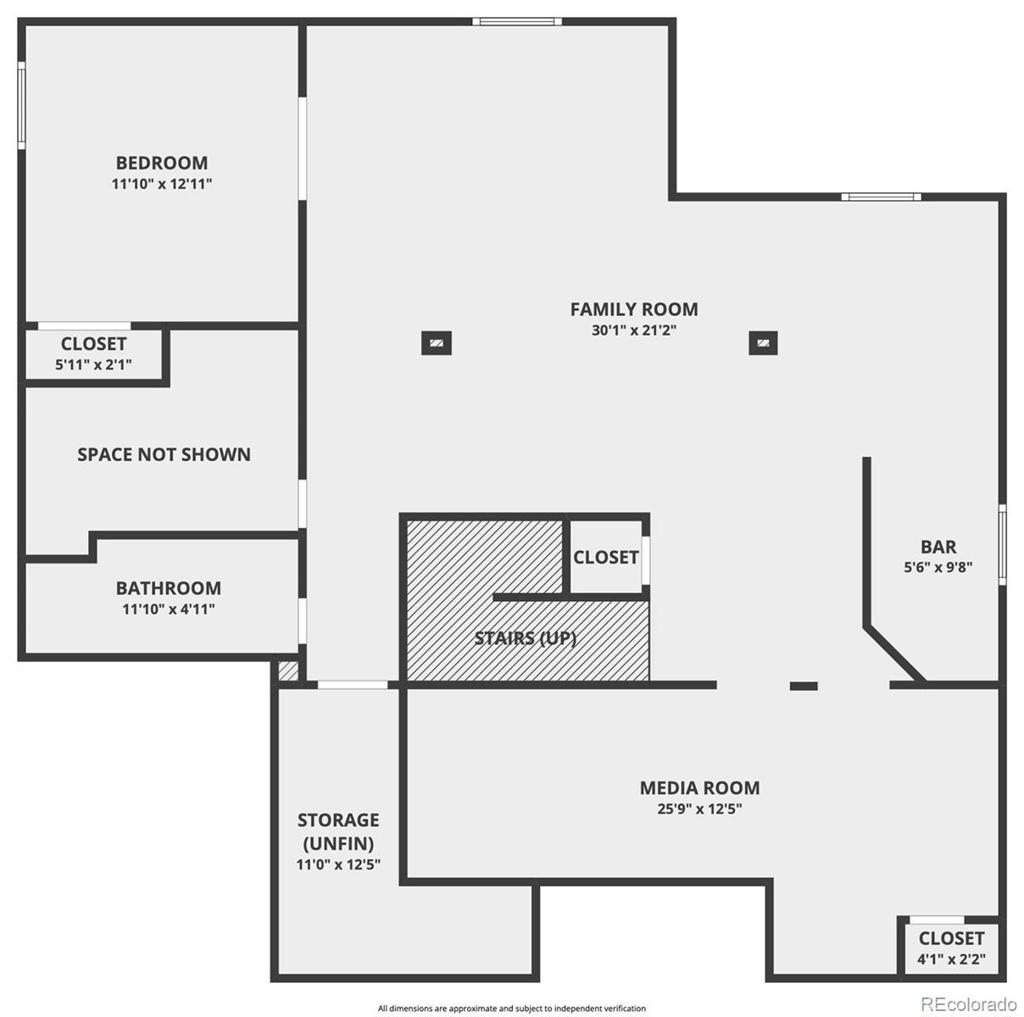


 Menu
Menu


