6475 Village Lane
Centennial, CO 80111 — Arapahoe county
Price
$910,000
Sqft
3584.00 SqFt
Baths
4
Beds
3
Description
For sale listing ending soon. All offers due by July 15. This ranch home was newly constructed in 2019 with countless gorgeous upgrades. Grand foyer entry leads you to the great room featuring 10' ceiling with contemporary chandeliers and recess lighting. Oversized gourmet kitchen features high-end stainless steel appliances, gas range, ceiling height hood, premium cabinets, and a huge pantry. Central kitchen island with pendent lighting allows comfortable seating for eight. Extended dining area is conveniently located between kitchen and covered deck with gas grill hook up and electrical outlets for indoor/outdoor dining. Large living room with gas fireplace and TV mount provides comfortable entertaining space. Enjoy additional living space through 12' wide sliding doors to a huge covered deck with sitting area for indoor/outdoor gatherings. Entrance closet adjacent to half bathroom and another closet across from laundry room add more convenient storage spaces. Primary bedroom upgraded with tray ceiling, two large walk-in closets, and a luxurious master bathroom. Secondary en-suite features large windows overlooking covered deck and an enclosed tub bathroom. Laundry room, conveniently located between primary and secondary en-suites on the main floor, comes with both gas and electrical hookups, washer and dryer, and premium cabinets. The lower level features high ceiling family room, more space for library/gym/game area, magnificent wet bar with full size refrigerator, a large bedroom with extra large closest, a Euro-glass walk-in shower, and built in wooden shutters for large windows. Utility room provides additional room-size storage space. Living room and family room are pre-wired with 5.1 Theater sound. Living room, all three bedrooms, and lower level rec-room are all pre-wired for ceiling fans. Interior doors are solid core 8' upgrades. Dry-walled garage has epoxy flooring. Award winning Cherry Creek 5 School District. Steps from Centennial Park.
Property Level and Sizes
SqFt Lot
5580.00
Lot Features
Built-in Features, Ceiling Fan(s), Eat-in Kitchen, Entrance Foyer, Granite Counters, High Ceilings, High Speed Internet, Kitchen Island, Open Floorplan, Pantry, Primary Suite, Quartz Counters, Radon Mitigation System, Smart Thermostat, Smoke Free, Stone Counters, Walk-In Closet(s), Wet Bar, Wired for Data
Lot Size
0.13
Foundation Details
Concrete Perimeter,Slab
Basement
Finished,Full,Sump Pump
Base Ceiling Height
8.5'
Common Walls
No Common Walls
Interior Details
Interior Features
Built-in Features, Ceiling Fan(s), Eat-in Kitchen, Entrance Foyer, Granite Counters, High Ceilings, High Speed Internet, Kitchen Island, Open Floorplan, Pantry, Primary Suite, Quartz Counters, Radon Mitigation System, Smart Thermostat, Smoke Free, Stone Counters, Walk-In Closet(s), Wet Bar, Wired for Data
Appliances
Bar Fridge, Convection Oven, Cooktop, Dishwasher, Disposal, Dryer, Gas Water Heater, Microwave, Oven, Range, Range Hood, Refrigerator, Sump Pump, Washer, Water Purifier, Water Softener
Laundry Features
In Unit
Electric
Central Air
Flooring
Carpet, Tile, Wood
Cooling
Central Air
Heating
Forced Air
Fireplaces Features
Gas, Living Room
Utilities
Cable Available, Electricity Available, Electricity Connected, Internet Access (Wired), Natural Gas Available, Natural Gas Connected, Phone Available
Exterior Details
Features
Balcony, Gas Valve, Lighting, Private Yard, Rain Gutters
Patio Porch Features
Covered,Deck,Front Porch
Water
Public
Sewer
Public Sewer
Land Details
PPA
7000000.00
Road Frontage Type
Year Round
Road Surface Type
Alley Paved, Paved
Garage & Parking
Parking Spaces
1
Parking Features
Concrete, Dry Walled, Floor Coating, Lighted
Exterior Construction
Roof
Spanish Tile
Construction Materials
Concrete, Stone, Wood Siding
Architectural Style
Traditional
Exterior Features
Balcony, Gas Valve, Lighting, Private Yard, Rain Gutters
Window Features
Double Pane Windows, Window Coverings, Window Treatments
Security Features
Carbon Monoxide Detector(s),Radon Detector,Smoke Detector(s)
Builder Name 1
Richmond American Homes
Builder Source
Builder
Financial Details
PSF Total
$253.91
PSF Finished
$253.91
PSF Above Grade
$507.81
Previous Year Tax
4899.00
Year Tax
2020
Primary HOA Management Type
Professionally Managed
Primary HOA Name
Village at Centennial Master Community
Primary HOA Phone
(720)974-4227
Primary HOA Website
SGalloway@msihoa.com
Primary HOA Fees Included
Capital Reserves, Irrigation Water, Maintenance Grounds, Road Maintenance, Snow Removal, Trash
Primary HOA Fees
10.00
Primary HOA Fees Frequency
Monthly
Primary HOA Fees Total Annual
2040.00
Location
Schools
Elementary School
High Plains
Middle School
Campus
High School
Cherry Creek
Walk Score®
Contact me about this property
Vickie Hall
RE/MAX Professionals
6020 Greenwood Plaza Boulevard
Greenwood Village, CO 80111, USA
6020 Greenwood Plaza Boulevard
Greenwood Village, CO 80111, USA
- (303) 944-1153 (Mobile)
- Invitation Code: denverhomefinders
- vickie@dreamscanhappen.com
- https://DenverHomeSellerService.com
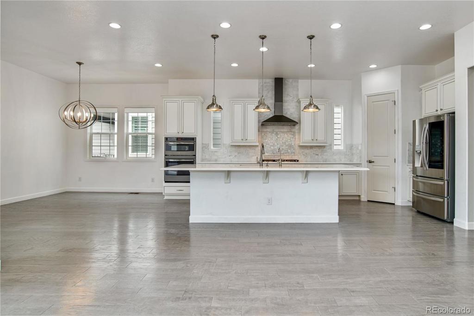
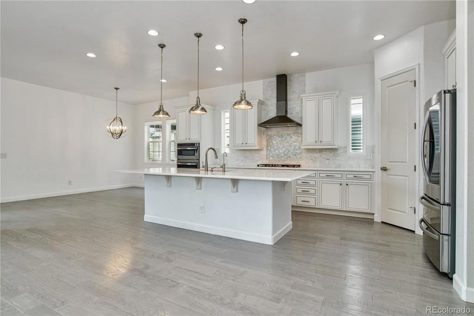
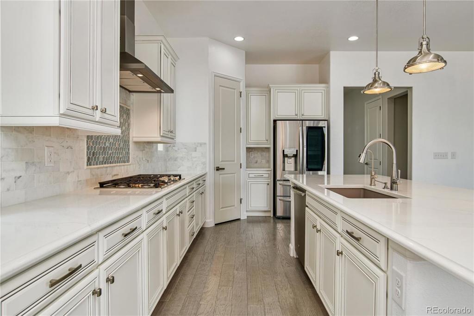
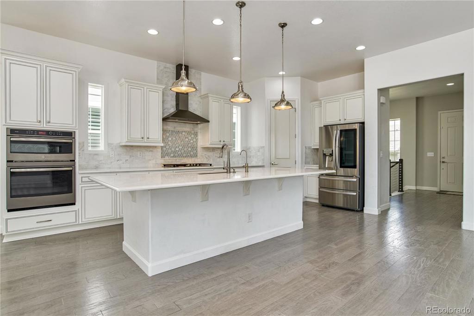
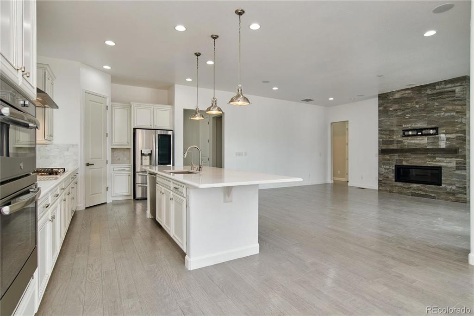
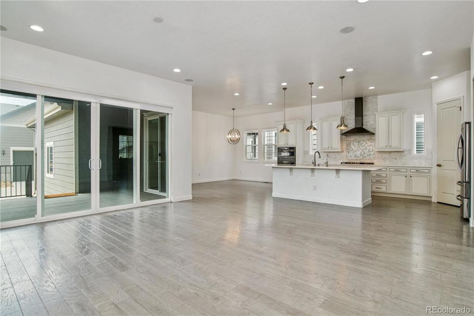
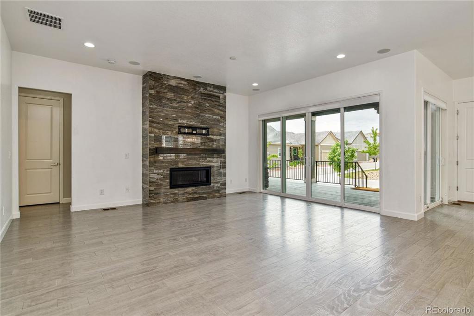
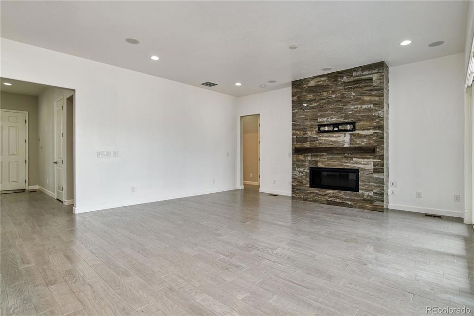
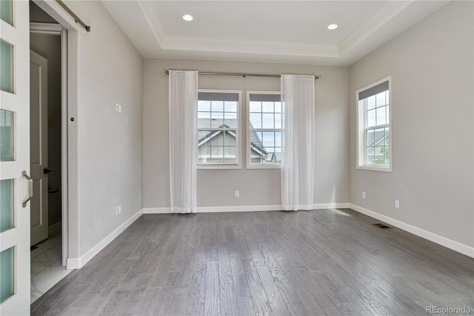
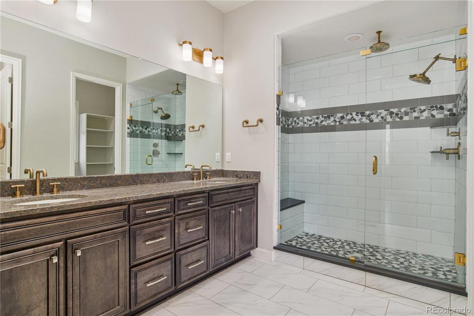
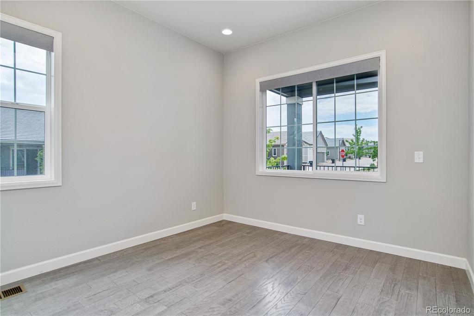
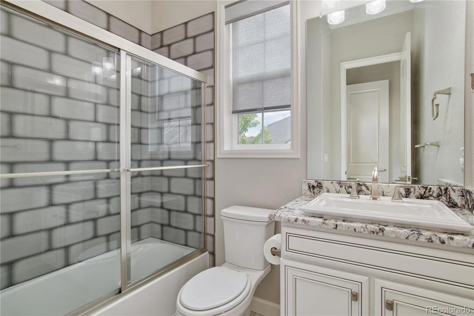
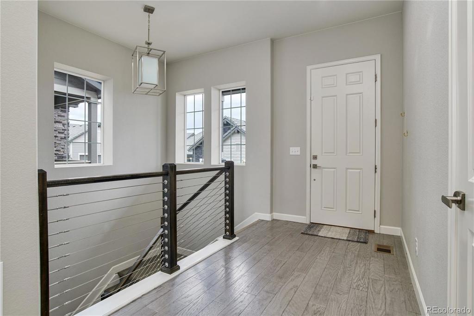
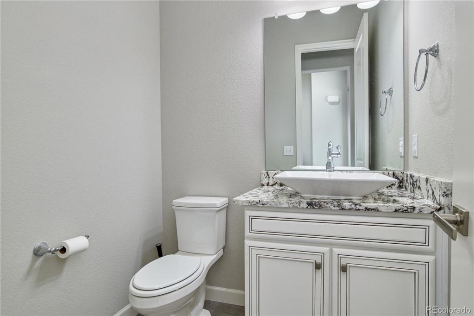
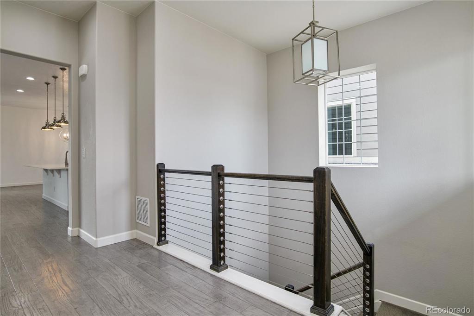
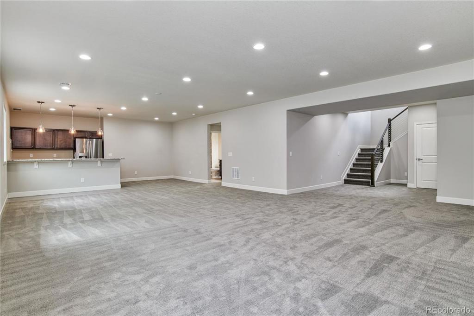
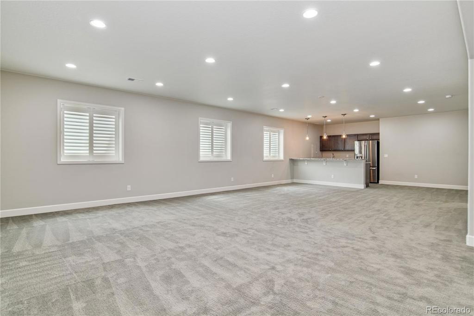
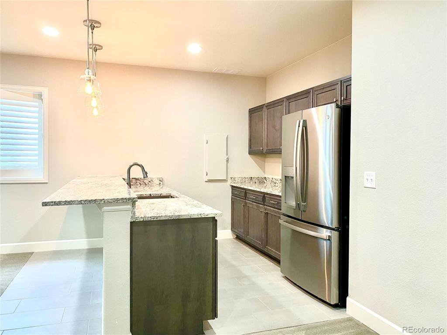
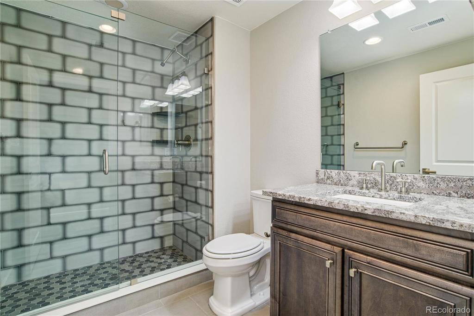
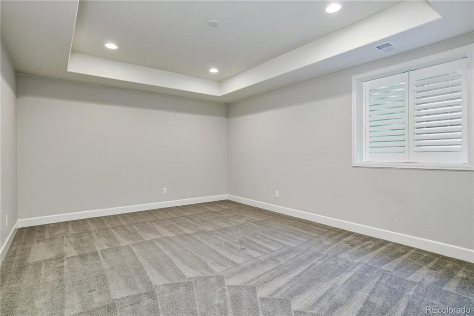
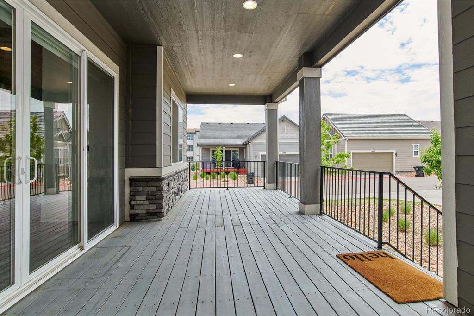
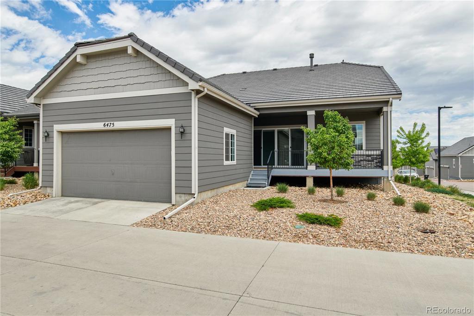
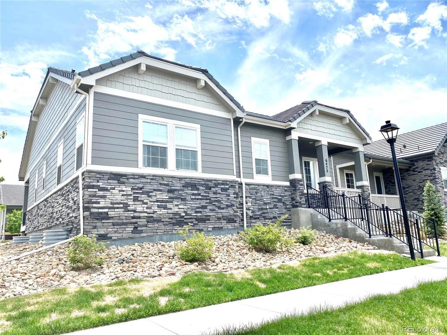
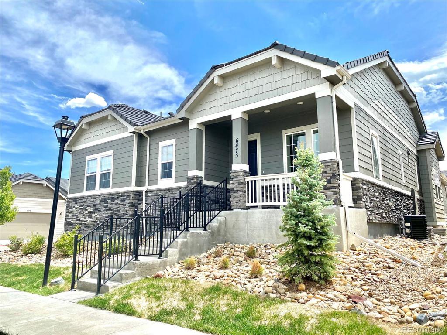


 Menu
Menu
 Schedule a Showing
Schedule a Showing

