4027 E Caley Place
Centennial, CO 80121 — Arapahoe county
Price
$639,900
Sqft
2717.00 SqFt
Baths
4
Beds
5
Description
Lovely remodeled 5 bedroom, 4 bathroom home, top rated schools in the high demand Rangeview Hills North community! Situated on huge private pie shaped lot at the end of a quiet cul de sac. Great floor plan with open main level living, 4 bedrooms upstairs and 1 bedroom with full bath in the lower level. The large beautifully remodeled kitchen features tons of custom cabinetry, quartz counters, french door fridge, gas 5 burner range with electric convection oven and stainless steel hood. Kitchen opens to the breakfast nook with bay window, the vaulted and beamed family room and it overlooks the incredible private backyard. The large primary bedroom suite includes a remodeled bath and lots of closet space. Three additional bedrooms and an updated full bath complete the upper level. The basement has another good sized bedroom with egress window and bathroom for your guests in addition to a game/TV room, storage and laundry. Back yard is like your own private oasis with large hill to shelter you from the sounds and wind, massive trees to provide plenty of shade in the summer, a tree house and trampoline - you will have fun exploring it! Step out the front door to your fantastic community that hosts egg hunts, sleigh rides, picnics, popsicle parties on the last day of school, other fun events all year. Walk to two great parks, top rated Lenski Elementary, and the brand new, high tech building for Newton Middle school. In fact all three feeder schools have an A rating by Niche and Lenski is in the top 3% of all elementary schools in Colorado according to School Digger. Such a prime location, bike the Willow Creek trail connecting to over 100 miles of trails from the Highline Trail system. Shop great local stores and enjoy nearby restaurants. Quick drive or Light Rail to DTC, the Streets of South Glenn, Trader Joes, tons more! You're going to love living here!
Property Level and Sizes
SqFt Lot
10868.00
Lot Features
Breakfast Nook, Ceiling Fan(s), Open Floorplan, Pantry, Primary Suite, Quartz Counters, Smoke Free, Stone Counters
Lot Size
0.25
Foundation Details
Concrete Perimeter
Basement
Finished,Full,Interior Entry/Standard
Interior Details
Interior Features
Breakfast Nook, Ceiling Fan(s), Open Floorplan, Pantry, Primary Suite, Quartz Counters, Smoke Free, Stone Counters
Appliances
Convection Oven, Dishwasher, Disposal, Dryer, Gas Water Heater, Microwave, Range, Range Hood, Refrigerator, Self Cleaning Oven, Washer
Electric
Central Air
Flooring
Carpet, Tile, Wood
Cooling
Central Air
Heating
Forced Air, Natural Gas
Fireplaces Features
Family Room
Utilities
Cable Available, Electricity Connected, Internet Access (Wired), Natural Gas Connected, Phone Connected
Exterior Details
Features
Private Yard
Patio Porch Features
Front Porch,Patio
Water
Public
Sewer
Public Sewer
Land Details
PPA
2520000.00
Road Frontage Type
Public Road
Road Responsibility
Public Maintained Road
Road Surface Type
Paved
Garage & Parking
Parking Spaces
1
Exterior Construction
Roof
Composition
Construction Materials
Brick, Wood Siding
Architectural Style
Traditional
Exterior Features
Private Yard
Window Features
Bay Window(s), Double Pane Windows, Skylight(s), Window Coverings
Security Features
Carbon Monoxide Detector(s),Smoke Detector(s)
Builder Source
Public Records
Financial Details
PSF Total
$231.87
PSF Finished
$231.87
PSF Above Grade
$322.09
Previous Year Tax
3635.00
Year Tax
2021
Primary HOA Fees
0.00
Location
Schools
Elementary School
Lenski
Middle School
Newton
High School
Littleton
Walk Score®
Contact me about this property
Vickie Hall
RE/MAX Professionals
6020 Greenwood Plaza Boulevard
Greenwood Village, CO 80111, USA
6020 Greenwood Plaza Boulevard
Greenwood Village, CO 80111, USA
- (303) 944-1153 (Mobile)
- Invitation Code: denverhomefinders
- vickie@dreamscanhappen.com
- https://DenverHomeSellerService.com
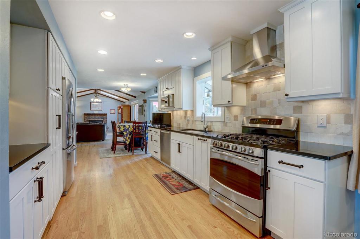
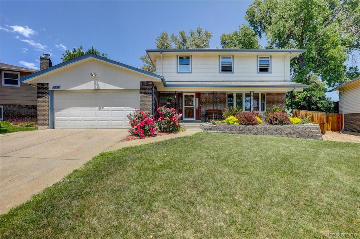
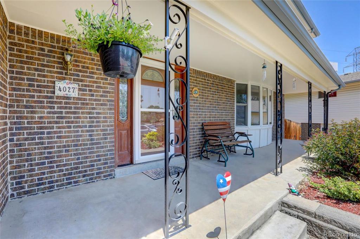
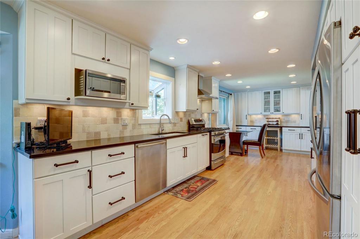
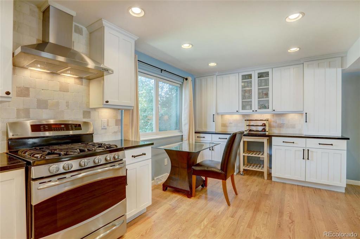
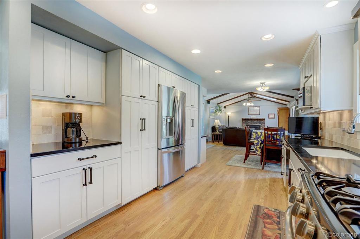
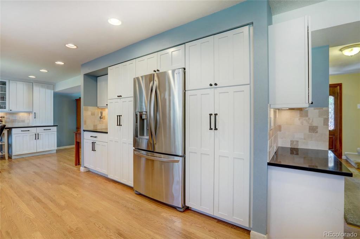
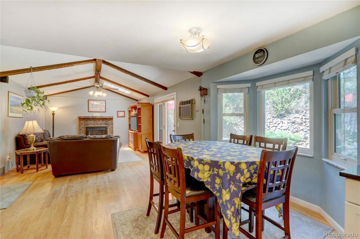
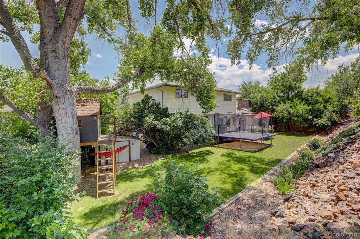
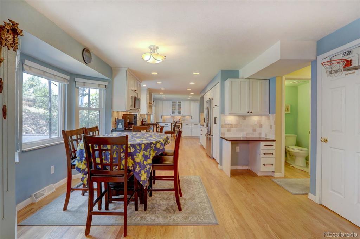
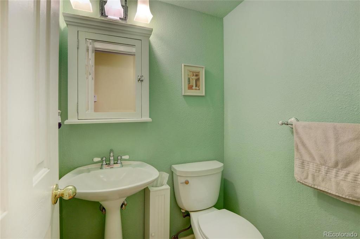
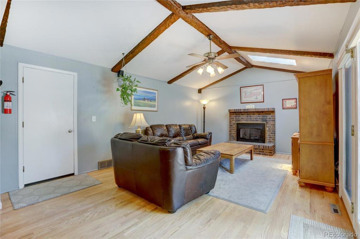
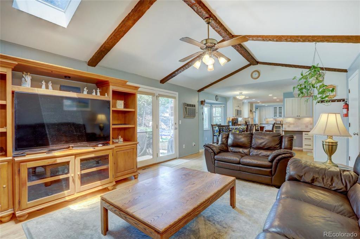
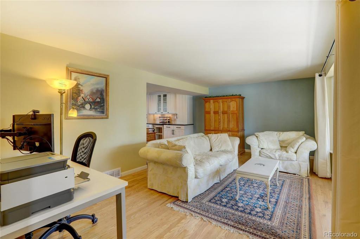
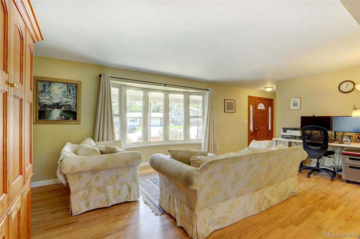
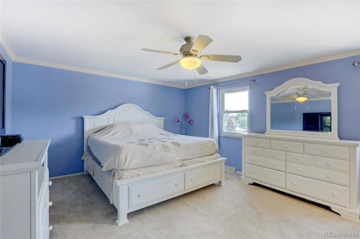
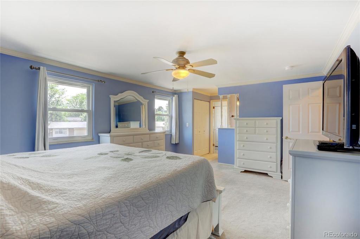
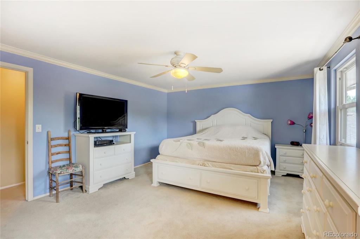
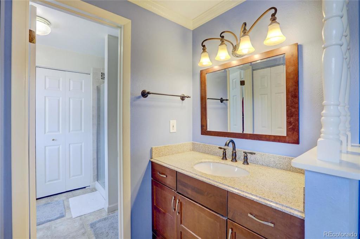
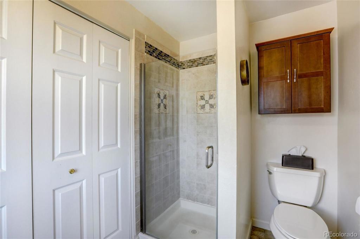
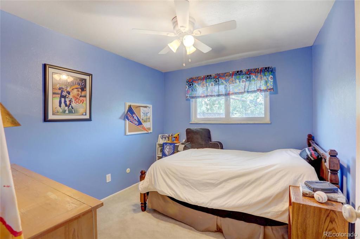
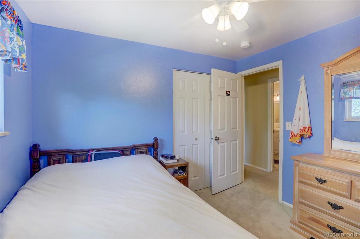
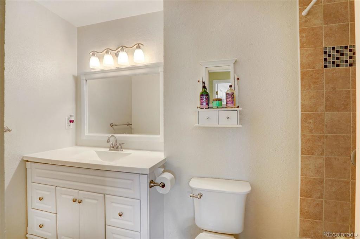
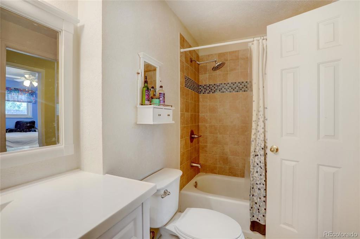
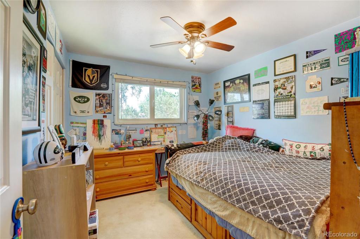
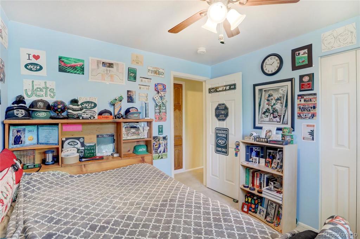
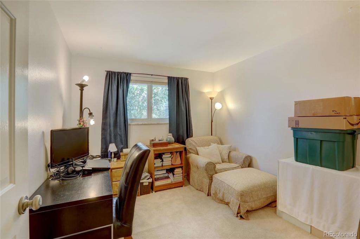
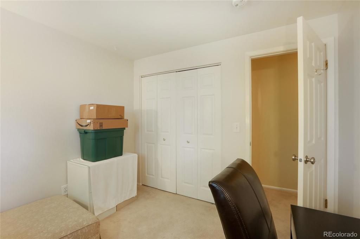
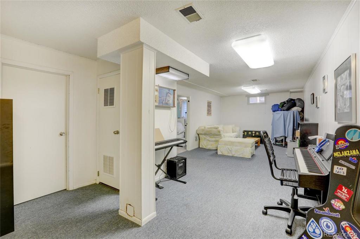
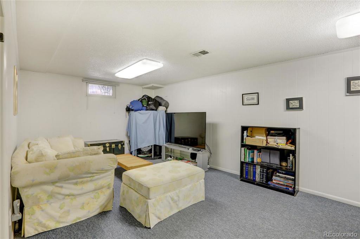
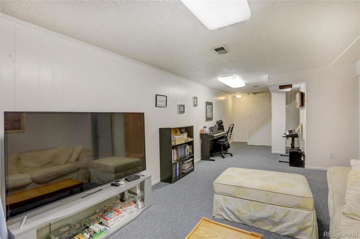
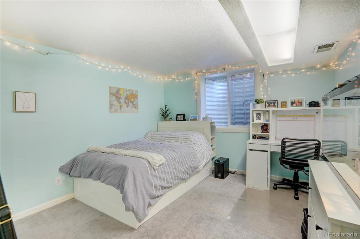
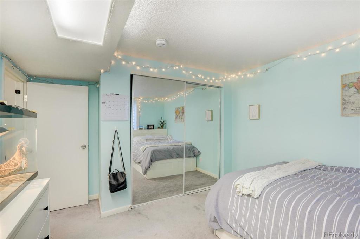
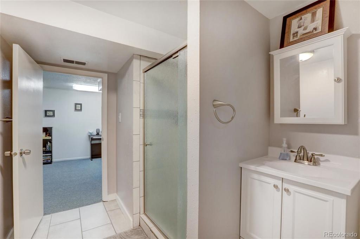
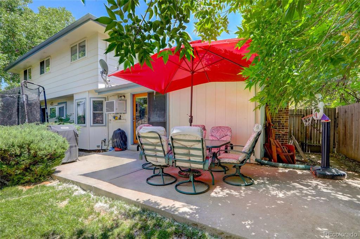
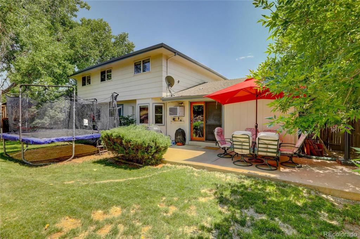
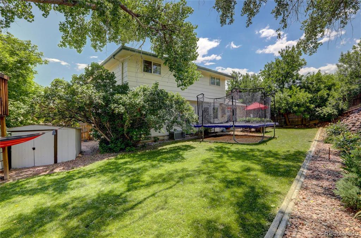
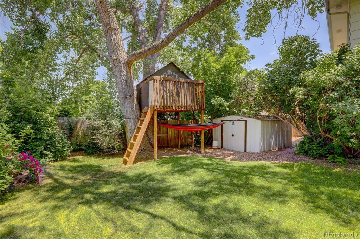
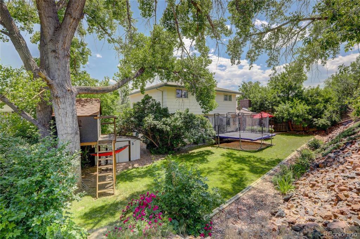
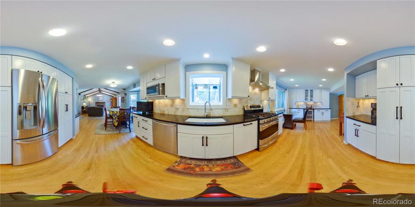


 Menu
Menu


