7770 S Harrison Circle
Centennial, CO 80122 — Arapahoe county
Price
$749,000
Sqft
3379.00 SqFt
Baths
3
Beds
4
Description
We know you hear "best lot ever" often but, it's true for 7770 S Harrison Circle! Welcome home to your quiet, private sanctuary on a cul-de-sac in the Highlands 460 neighborhood. After closing, you can move in right away. No rent-back. Don't pass up this opportunity to back up to open space and access trails out your backdoor, a rare find in Denver's growing metropolitan area! The large backyard has a new privacy fence with a gate, affording privacy and direct access to open space and miles of trails, great for walking, running, biking and cross country skiing. The Big Dry Creek Trail is managed by South Suburban Parks and Recreation District and connects to the High Line Canal Trail. After spending time on the trail or in the large backyard, curl up by the fireplace in the family room. The family room and kitchen are open and perfect for every-day living. The laundry/mud room is off the garage and adjacent to the kitchen. Complete with updated washer/dryer. Throughout the home, there is new paint as well as new light fixtures. The air conditioning and roof were replaced within the last year and a half as well as the hypoallergenic-carpet in the dining room, living room, upper floor and basement. The wide-plank floor boards continue from the family room through to the office. The office is large with big windows and French doors. The 4 bedroom and 2 bathroom layout on the upper level is desirable for many., 3 of 4 rooms have views of the backyard and open space. The spacious master suite provides privacy and relaxation. The basement has a pool table and a ping pong table that can stay with the house, ensuring hours of fun and entertainment! Since this home was built in 1978 it has been loved and cared for by only two owners. Don't miss this opportunity to be the 3rd! https://show.tours/7770sharrisoncir
Property Level and Sizes
SqFt Lot
10454.40
Lot Features
Eat-in Kitchen, Primary Suite, Walk-In Closet(s)
Lot Size
0.24
Foundation Details
Slab
Basement
Full
Common Walls
No Common Walls
Interior Details
Interior Features
Eat-in Kitchen, Primary Suite, Walk-In Closet(s)
Appliances
Dishwasher, Disposal, Dryer, Microwave, Oven, Refrigerator, Self Cleaning Oven, Washer
Laundry Features
In Unit
Electric
Central Air
Flooring
Carpet, Tile, Wood
Cooling
Central Air
Heating
Forced Air
Fireplaces Features
Family Room
Utilities
Cable Available, Electricity Connected, Natural Gas Connected, Phone Available
Exterior Details
Features
Private Yard, Rain Gutters, Smart Irrigation
Patio Porch Features
Covered,Front Porch,Patio
Lot View
Meadow,Mountain(s)
Water
Public
Sewer
Public Sewer
Land Details
PPA
3537500.00
Road Responsibility
Public Maintained Road
Road Surface Type
Paved
Garage & Parking
Parking Spaces
2
Parking Features
Concrete
Exterior Construction
Roof
Composition,Wood
Construction Materials
Frame, Vinyl Siding
Architectural Style
Traditional
Exterior Features
Private Yard, Rain Gutters, Smart Irrigation
Window Features
Double Pane Windows
Security Features
Radon Detector,Security System
Builder Source
Public Records
Financial Details
PSF Total
$251.26
PSF Finished
$281.13
PSF Above Grade
$342.34
Previous Year Tax
3543.00
Year Tax
2020
Primary HOA Fees
0.00
Location
Schools
Elementary School
Highland
Middle School
Powell
High School
Arapahoe
Walk Score®
Contact me about this property
Vickie Hall
RE/MAX Professionals
6020 Greenwood Plaza Boulevard
Greenwood Village, CO 80111, USA
6020 Greenwood Plaza Boulevard
Greenwood Village, CO 80111, USA
- (303) 944-1153 (Mobile)
- Invitation Code: denverhomefinders
- vickie@dreamscanhappen.com
- https://DenverHomeSellerService.com
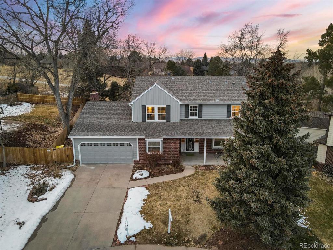
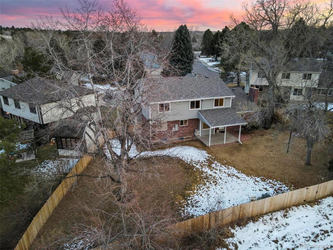
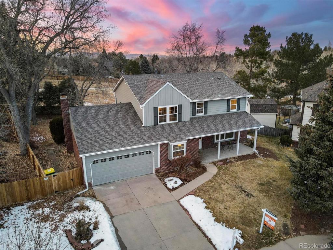
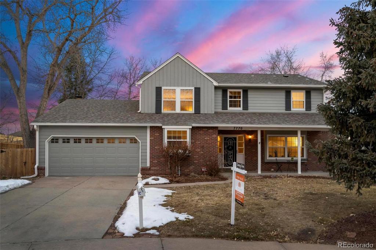
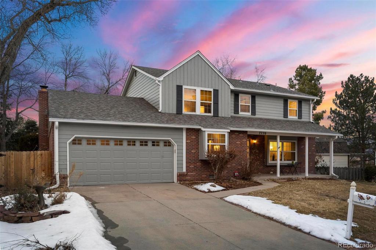
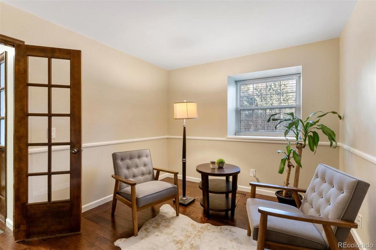
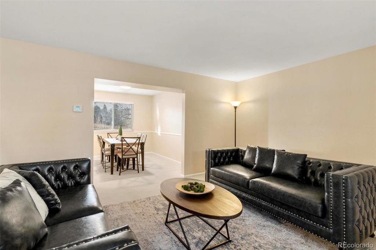
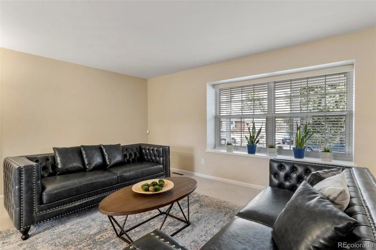
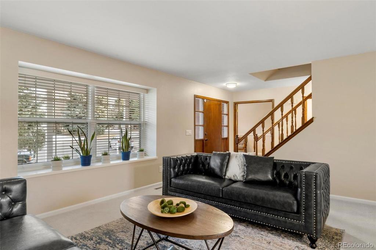
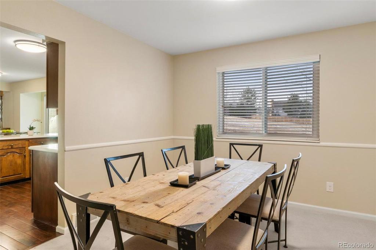
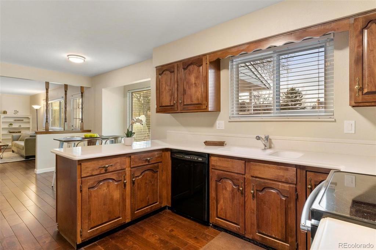
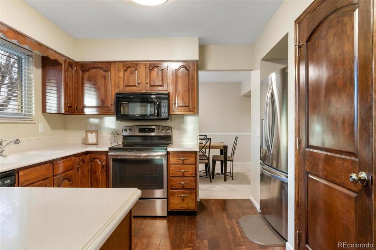
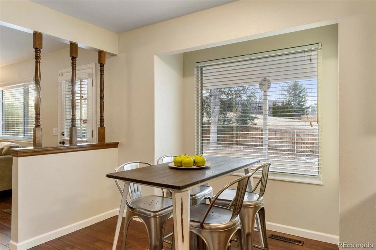
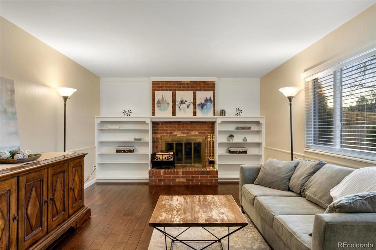
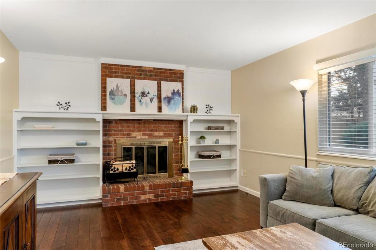
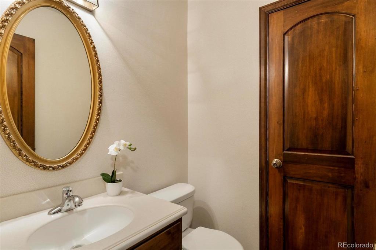
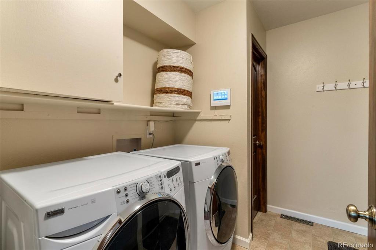
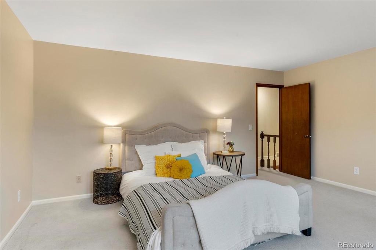
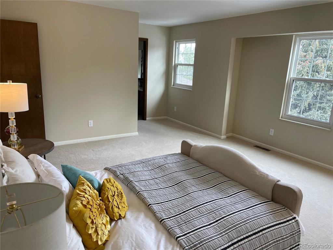
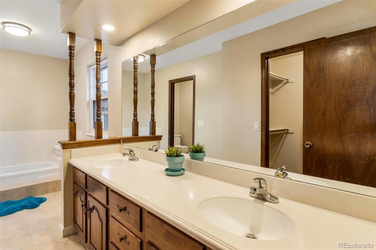
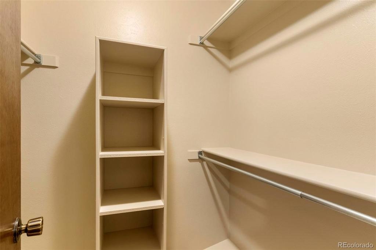
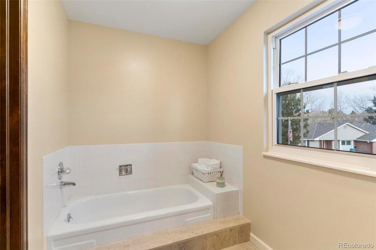
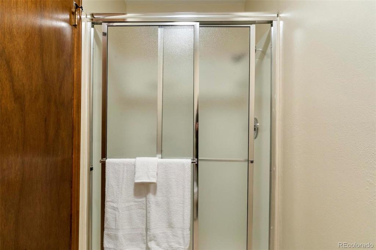
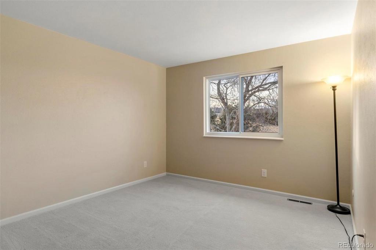
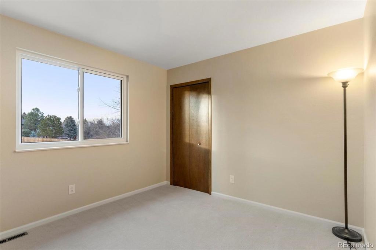
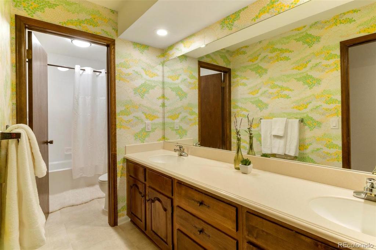
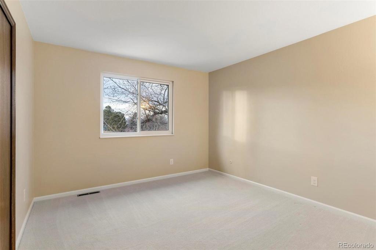
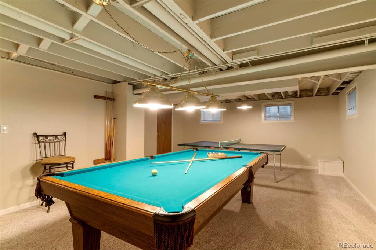
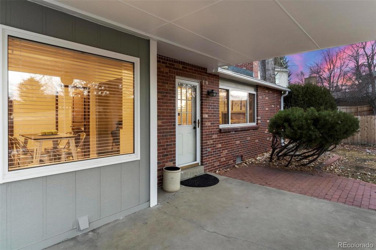
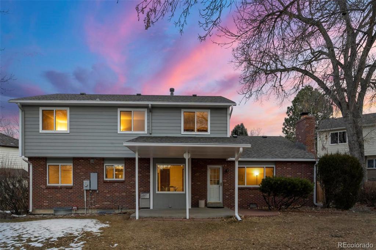
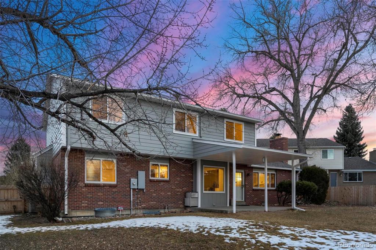
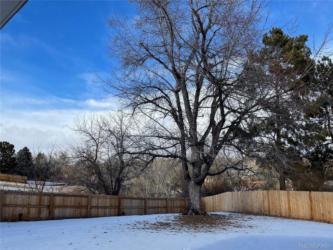
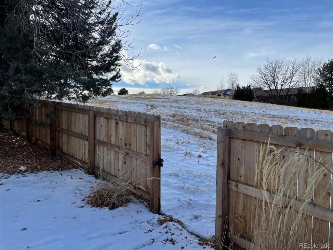
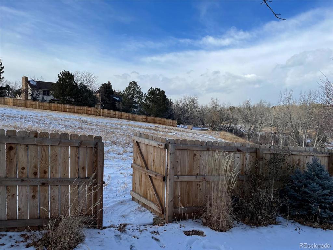
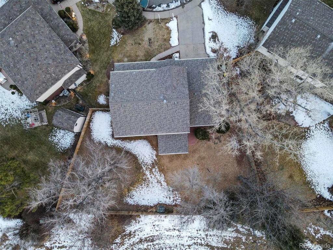
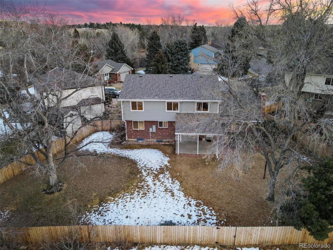
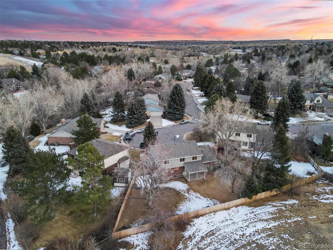
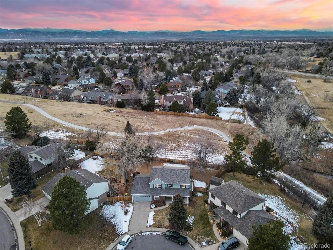


 Menu
Menu


