4424 S Himalaya Circle
Aurora, CO 80015 — Arapahoe county
Price
$490,000
Sqft
2736.00 SqFt
Baths
3
Beds
3
Description
Come see this newly updated home which offers 3 spacious beds, 2 1/2 baths, and a loft that can be walled off for a 4th bedroom if needed. The natural lighting will brighten up anyone's day! Open floor plan features vaulted ceilings with a formal living and dining room. Which then opens up to a large kitchen with plenty of cabinets, brand new upgraded stainless steel appliances, and a breakfast nook. All open to the family room with its full wall of windows. Enjoy your evenings hanging out in front of the fireplace, or out on the covered patio. New carpet on stairs leading to the second level. The spacious master retreat features french doors and a vaulted ceiling. Master bath includes 2 walk in closets, soaking tub and a shower with its double shower heads. Newer laminate flooring thru out both levels. Updated smart water sprinklers located in the front and back yards. Nest thermostat, ring door bell and a smart front door lock. Unfinished basement ready to finish for additional living space. Home also includes a newer roof, furnace, and a A/C unit that was just rebuilt. Sits only minutes from the Quincy Reservoir and several golf courses, and just a short distance away from the Cherry Creek Schools. Don't miss out on this gem!
Property Level and Sizes
SqFt Lot
6098.40
Lot Features
Breakfast Nook, Five Piece Bath, Kitchen Island, Master Suite, Open Floorplan, Smart Thermostat, Tile Counters, Utility Sink, Vaulted Ceiling(s), Walk-In Closet(s)
Lot Size
0.14
Basement
Crawl Space,Partial,Sump Pump,Unfinished
Interior Details
Interior Features
Breakfast Nook, Five Piece Bath, Kitchen Island, Master Suite, Open Floorplan, Smart Thermostat, Tile Counters, Utility Sink, Vaulted Ceiling(s), Walk-In Closet(s)
Appliances
Dishwasher, Double Oven, Microwave, Refrigerator
Electric
Central Air
Flooring
Carpet, Laminate, Tile
Cooling
Central Air
Heating
Forced Air, Natural Gas
Fireplaces Features
Family Room, Gas Log
Exterior Details
Patio Porch Features
Covered,Patio
Water
Public
Sewer
Public Sewer
Land Details
PPA
4071428.57
Road Frontage Type
Public Road
Road Responsibility
Public Maintained Road
Road Surface Type
Paved
Garage & Parking
Parking Spaces
1
Parking Features
Exterior Access Door, Oversized
Exterior Construction
Roof
Composition
Construction Materials
Frame, Wood Siding
Architectural Style
Contemporary
Window Features
Double Pane Windows, Window Coverings
Security Features
Smoke Detector(s),Video Doorbell
Builder Name 1
KB Home
Builder Source
Public Records
Financial Details
PSF Total
$208.33
PSF Finished
$266.85
PSF Above Grade
$266.85
Previous Year Tax
4145.00
Year Tax
2019
Primary HOA Management Type
Professionally Managed
Primary HOA Name
Westwind Mgmt.
Primary HOA Phone
303-369-1800
Primary HOA Website
www.westwindmanagement.com
Primary HOA Fees
84.00
Primary HOA Fees Frequency
Annually
Primary HOA Fees Total Annual
84.00
Location
Schools
Elementary School
Aspen Crossing
Middle School
Sky Vista
High School
Eaglecrest
Walk Score®
Contact me about this property
Vickie Hall
RE/MAX Professionals
6020 Greenwood Plaza Boulevard
Greenwood Village, CO 80111, USA
6020 Greenwood Plaza Boulevard
Greenwood Village, CO 80111, USA
- (303) 944-1153 (Mobile)
- Invitation Code: denverhomefinders
- vickie@dreamscanhappen.com
- https://DenverHomeSellerService.com
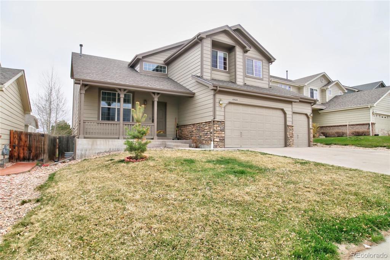
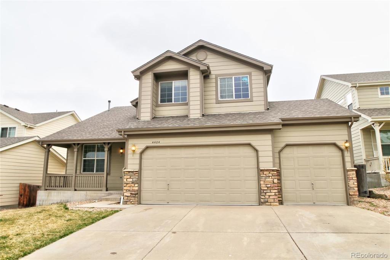
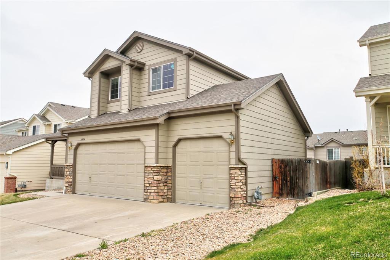
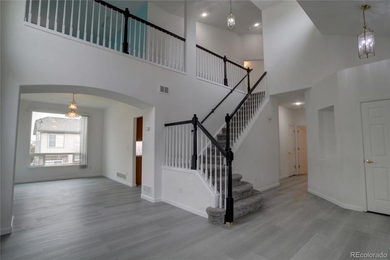
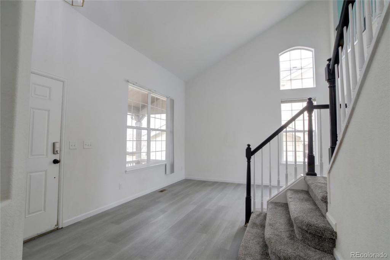
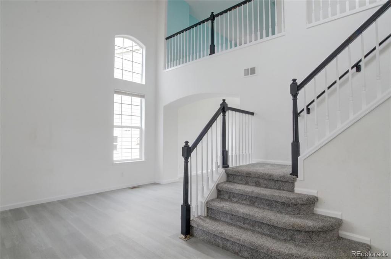
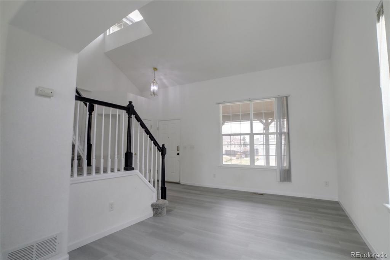
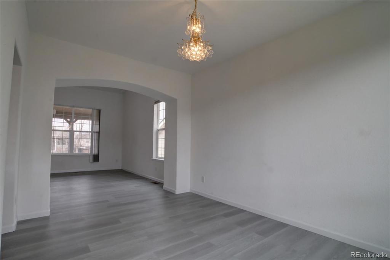
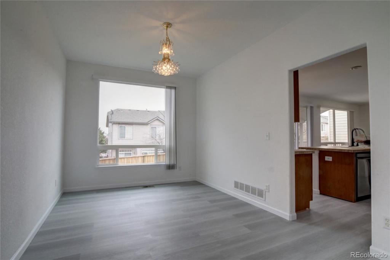
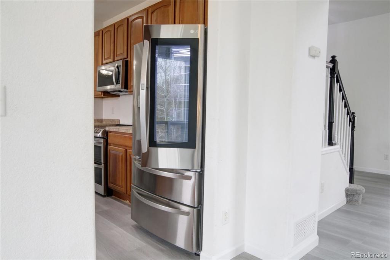
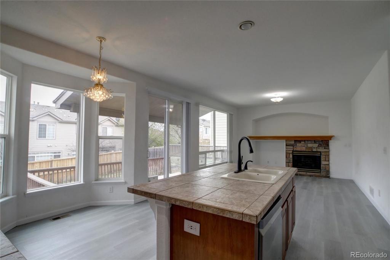
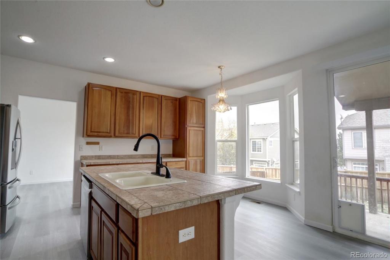
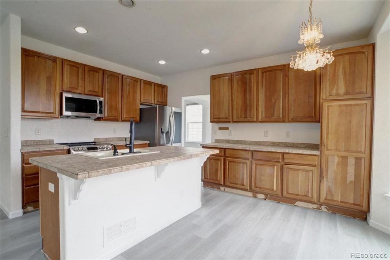
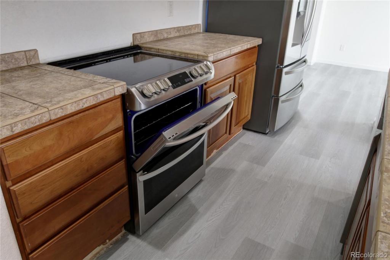
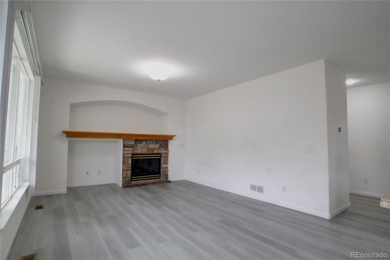
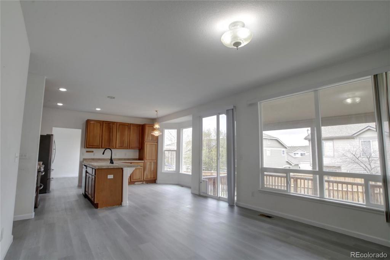
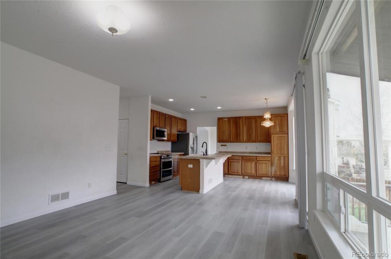
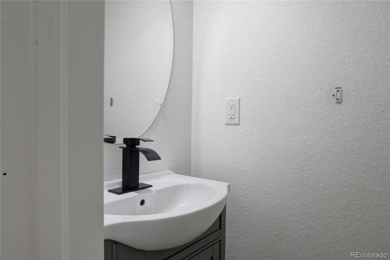
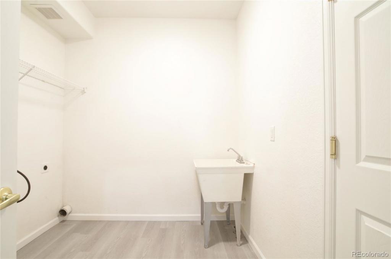
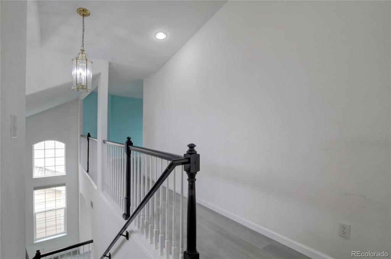
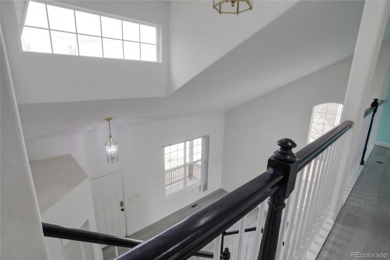
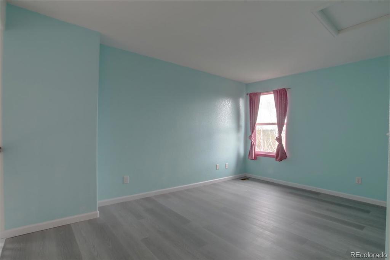
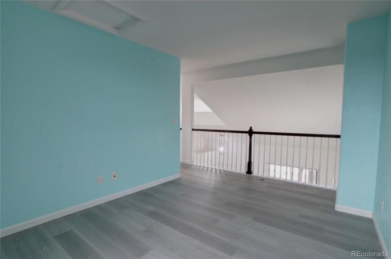
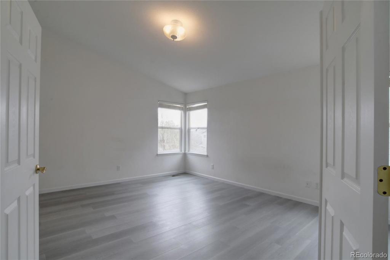
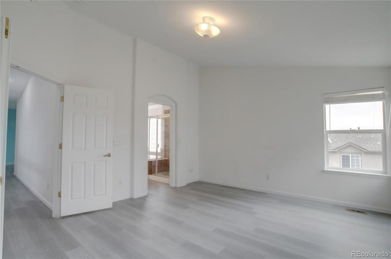
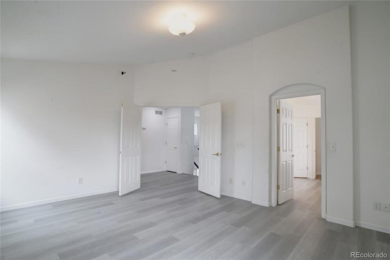
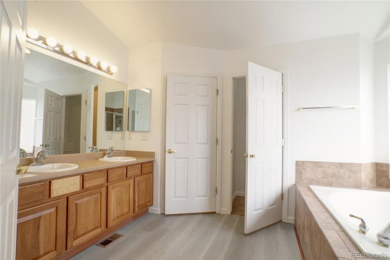
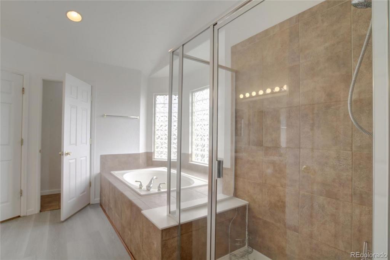
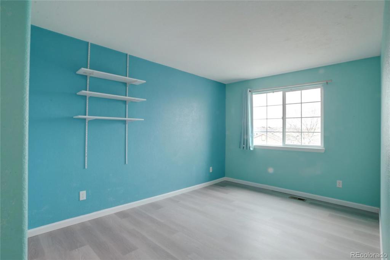
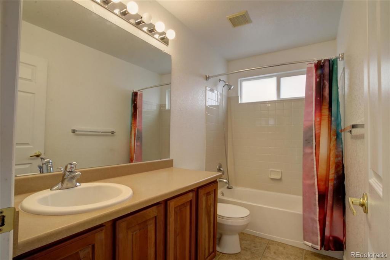
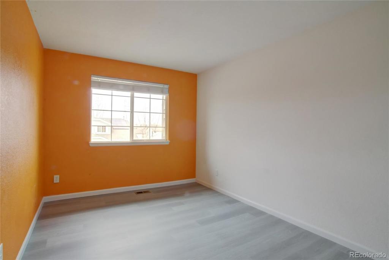
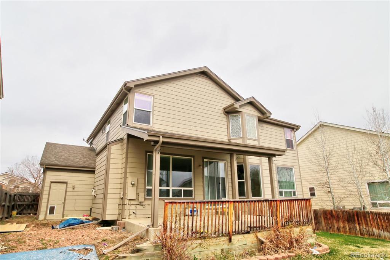
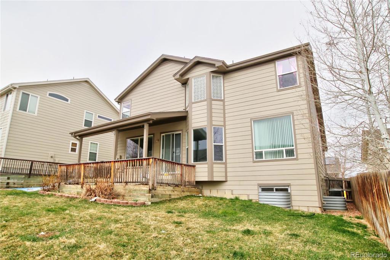
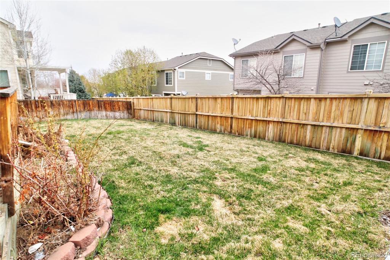


 Menu
Menu


