14330 Santa Fe Street
Broomfield, CO 80023 — Adams county
Price
$1,200,000
Sqft
7001.00 SqFt
Baths
4
Beds
4
Description
This semi custom home has been beautifully updated, from the warm rich solid wood floors that greet you as you enter, to the custom lighting throughout. It is sure to please even the toughest critics.The moment you walk in you will be met by a sweeping staircase and two story ceilings.The entire home is flooded with natural light that accentuates the sprawling open floor plan.The front room offers a custom limestone fireplace surround that adds a touch of sophistication. The rooms on the main level flow together seamlessly , creating a sprawling open floor plan. Behind the french doors in the office , you will find a space that offers plenty of privacy when needed, but remaining very open to the rest of the home . The beautiful built in bookcase wall has plenty of space for a large personal library. As you enter the great room, the custom floor to ceiling stacked stone fireplace wall is sure to impress, Offering a bit of coziness and warmth to the entire home . Just behind the great room you will find the heart of the home. This large open kitchen has been professionally updated with a new gas cooktop, large farmhouse sink and commercial grade faucet. The Carrara quartz countertops and stone backsplash offer a bright sophisticated and timeless design . As you enter the double doors to the master retreat , you will be greeted with beautiful wood floors, a large sitting area with a double sided fireplace that opens to bedroom portion of the retreat . The master bath is full of custom touches, from the naturals stone floors and walls, to the roomy shower. The custom master closet is sophisticated and smart, solving all of your storage needs . You will find the rich espresso cabinets pair beautifully with the solid Carrara quartz counters. These are just a few of the upgrades that this home offers. The entire house has been turned into a beautiful home by a professional interior designer . It’s a must see!!!
Property Level and Sizes
SqFt Lot
13000.00
Lot Features
Breakfast Nook, Built-in Features, Eat-in Kitchen, Entrance Foyer, Five Piece Bath, Granite Counters, High Ceilings, High Speed Internet, Jack & Jill Bath, Kitchen Island, Master Suite, Open Floorplan, Pantry, Quartz Counters, Radon Mitigation System, Smart Thermostat, Smoke Free, Stone Counters, Utility Sink, Vaulted Ceiling(s), Walk-In Closet(s)
Lot Size
0.30
Foundation Details
Structural
Basement
Bath/Stubbed,Daylight,Sump Pump,Unfinished
Base Ceiling Height
10’
Common Walls
No Common Walls
Interior Details
Interior Features
Breakfast Nook, Built-in Features, Eat-in Kitchen, Entrance Foyer, Five Piece Bath, Granite Counters, High Ceilings, High Speed Internet, Jack & Jill Bath, Kitchen Island, Master Suite, Open Floorplan, Pantry, Quartz Counters, Radon Mitigation System, Smart Thermostat, Smoke Free, Stone Counters, Utility Sink, Vaulted Ceiling(s), Walk-In Closet(s)
Appliances
Convection Oven, Cooktop, Dishwasher, Disposal, Double Oven, Down Draft, Gas Water Heater, Microwave, Refrigerator, Self Cleaning Oven, Sump Pump, Wine Cooler
Electric
Central Air
Flooring
Carpet, Tile, Wood
Cooling
Central Air
Heating
Forced Air
Fireplaces Features
Family Room, Gas, Great Room, Master Bedroom
Utilities
Cable Available, Electricity Available, Electricity Connected, Natural Gas Connected, Phone Available, Propane
Exterior Details
Features
Fire Pit, Gas Valve, Lighting, Private Yard
Patio Porch Features
Covered,Front Porch,Patio
Water
Public
Sewer
Public Sewer
Land Details
PPA
4083333.33
Road Frontage Type
Public Road
Road Responsibility
Public Maintained Road
Road Surface Type
Paved
Garage & Parking
Parking Spaces
1
Parking Features
Concrete, Dry Walled, Lighted, Oversized
Exterior Construction
Roof
Cement Shake
Construction Materials
Concrete, Frame, Stone, Stucco
Architectural Style
Traditional
Exterior Features
Fire Pit, Gas Valve, Lighting, Private Yard
Window Features
Double Pane Windows, Window Coverings
Security Features
Smoke Detector(s),Video Doorbell
Builder Source
Public Records
Financial Details
PSF Total
$174.98
PSF Finished
$174.98
PSF Above Grade
$264.12
Previous Year Tax
9215.00
Year Tax
2020
Primary HOA Management Type
Professionally Managed
Primary HOA Name
MSI
Primary HOA Phone
3034204433
Primary HOA Amenities
Clubhouse,Park,Parking,Playground,Pool,Trail(s)
Primary HOA Fees
126.00
Primary HOA Fees Frequency
Monthly
Primary HOA Fees Total Annual
1512.00
Location
Schools
Elementary School
Meridian
Middle School
Rocky Top
High School
Legacy
Walk Score®
Contact me about this property
Vickie Hall
RE/MAX Professionals
6020 Greenwood Plaza Boulevard
Greenwood Village, CO 80111, USA
6020 Greenwood Plaza Boulevard
Greenwood Village, CO 80111, USA
- (303) 944-1153 (Mobile)
- Invitation Code: denverhomefinders
- vickie@dreamscanhappen.com
- https://DenverHomeSellerService.com
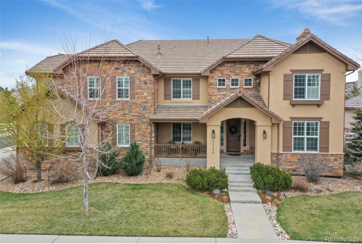
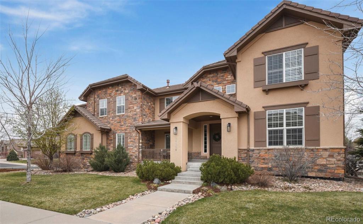
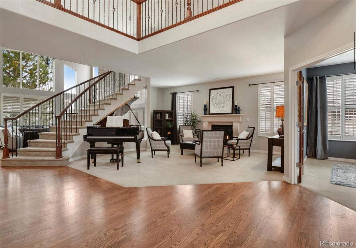
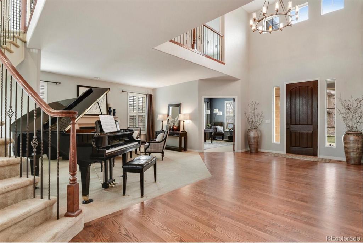
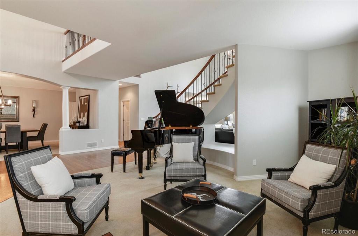
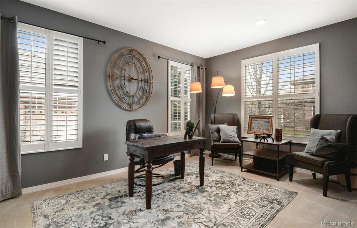
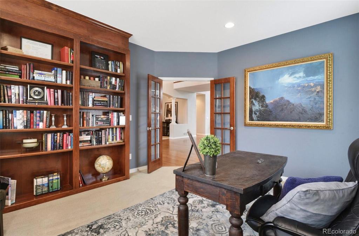
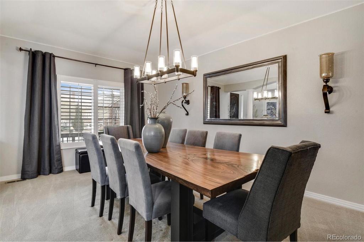
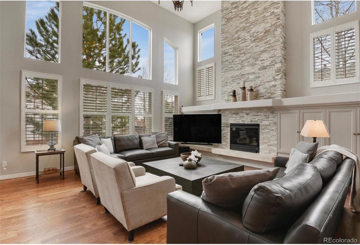
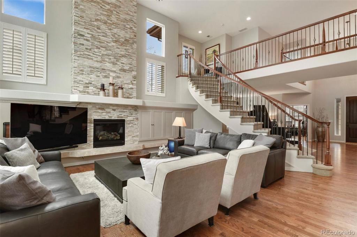
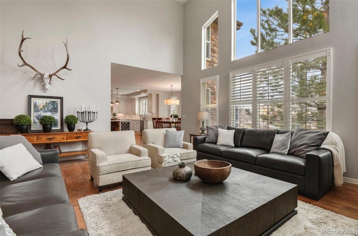
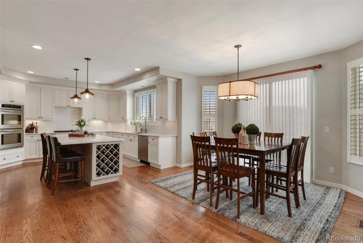
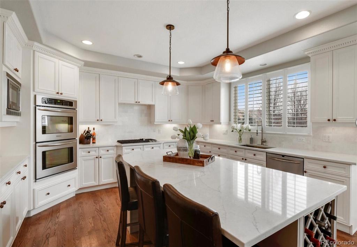
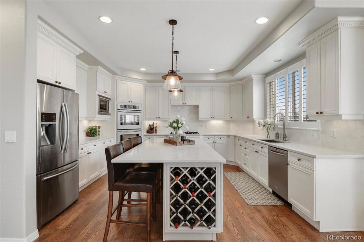
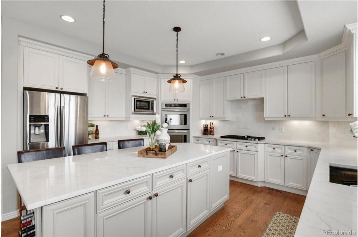
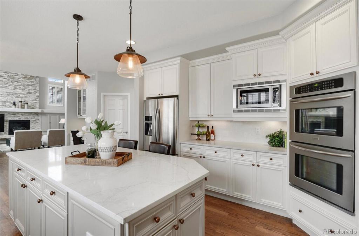
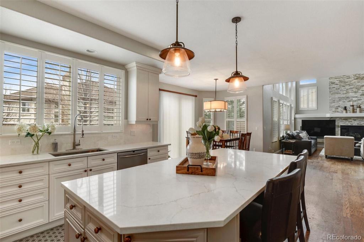
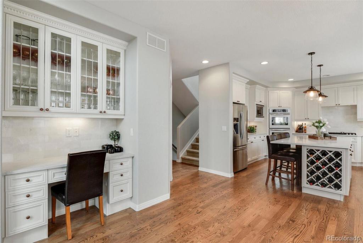
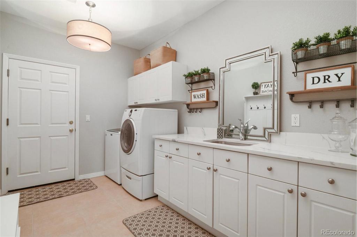
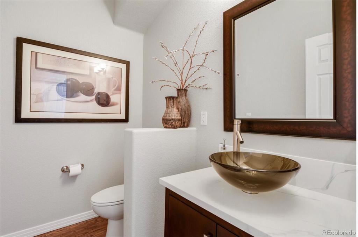
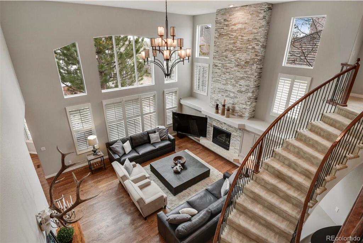
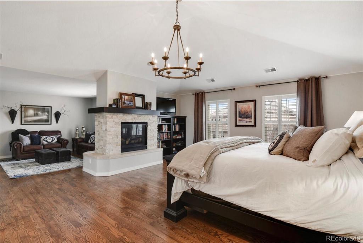
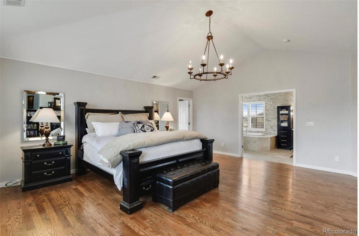
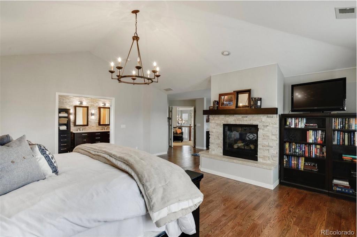
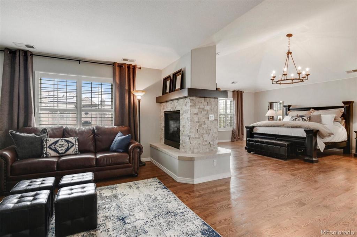
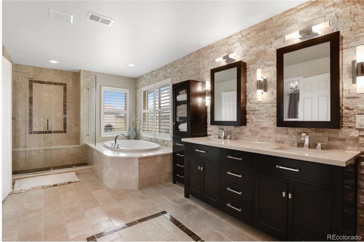
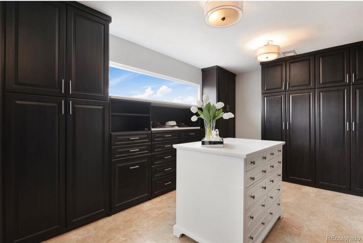
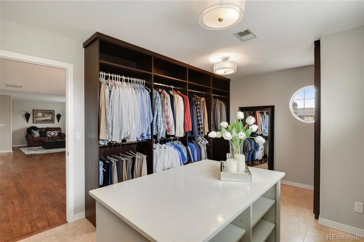
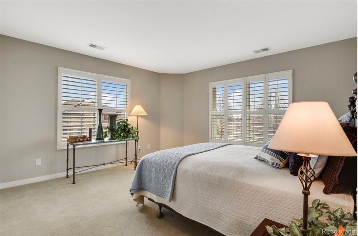
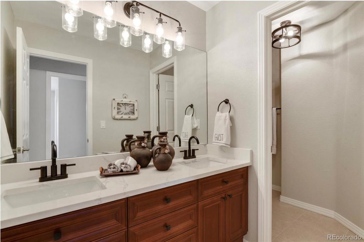
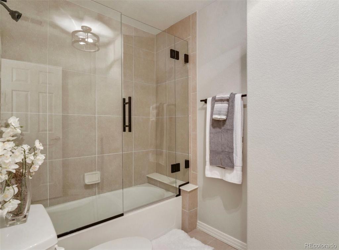
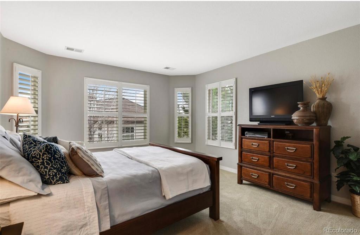
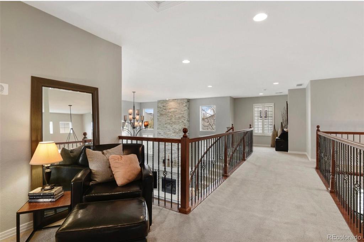
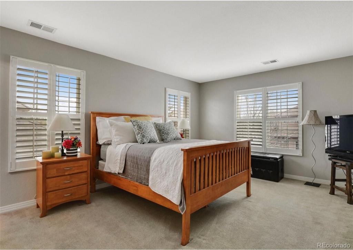
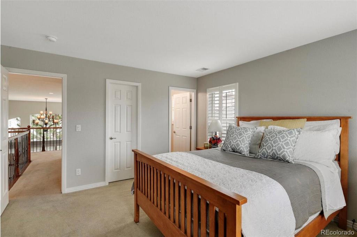
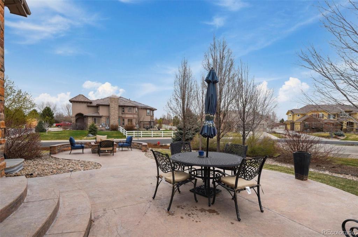
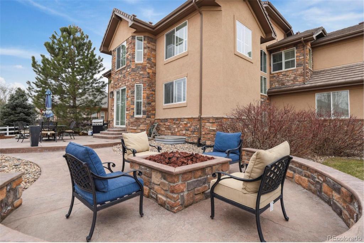
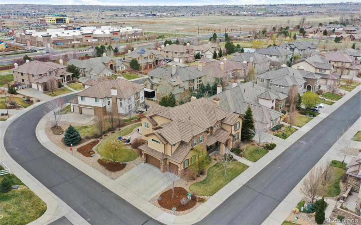
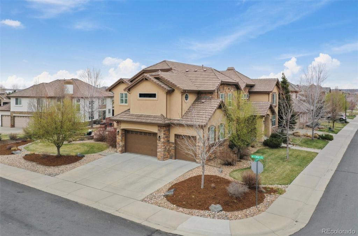


 Menu
Menu


