2010 Hillis Court
Colorado Springs, CO 80906 — El Paso county
Price
$450,000
Sqft
2662.00 SqFt
Baths
3
Beds
2
Description
Gourmet kitchen * Viking and Sub-Zero Appliances * Massive walk-in closet * Outdoor deck, porch, and covered patio * Walk-out basement * Kitchen plus kitchenette * Heated 2-car garage * Quiet street * Built in cabinets throughout * South Ivywild/Old South Broadmoor * Walkable to Ivywild School and new river walk on Cascade * Close to I-25 and Southgate shopping area. This house is stunning – so beautiful and meticulously cared for. Upstairs kitchen is a dream with white washed cherry cupboards, black granite counters, and gourmet appliances. Two fireplaces upstairs – one gas and one wood, both encased in marble and decorative pebble stones. Main bath has tiled walk-in shower and double vanity. Downstairs bath has custom mahogany woodwork. Third powder room on 1 st floor in master suite. New roof, new exterior paint, new floors through 75% of house – this includes carpet and engineered hickory hardwood floors, new water heater, new furnace that is AC ready, new garage doors, new 2 nd kitchen pantry upstairs, new appliances – fridge downstairs and washer/dryer, in house security system, external security cameras, new Rainbird sprinkler control box, all new electrical panels (three total) and a new 200 amp electrical line installed by utility company. House lives like one house or two, due to the dual kitchens, sitting areas, bedrooms, and bathrooms on each floor. Upstairs has a bedroom, bathroom, huge walk-in closet, kitchen, living room, and bathroom with shower and dual vanity. Downstairs is a daylight basement that has a bedroom, kitchenette, small office, living room, full bath, and bedroom with walk-in closet. Great set-up for small family, mother-in-law suite, or guest retreat. Fully fenced and cross-fenced for pets, a hot tub pad with 50 amp electrical already in place.
Property Level and Sizes
SqFt Lot
7301.00
Lot Features
Built-in Features, Smoke Free
Lot Size
0.17
Foundation Details
Slab
Basement
Full
Common Walls
No Common Walls
Interior Details
Interior Features
Built-in Features, Smoke Free
Appliances
Cooktop, Dishwasher, Disposal, Microwave, Oven, Range, Range Hood, Refrigerator
Electric
Central Air
Flooring
Carpet, Wood
Cooling
Central Air
Heating
Forced Air
Fireplaces Features
Living Room, Master Bedroom
Utilities
Cable Available, Electricity Available, Internet Access (Wired), Natural Gas Available, Natural Gas Connected
Exterior Details
Features
Garden, Lighting, Private Yard
Patio Porch Features
Covered,Deck,Front Porch,Patio
Water
Public
Sewer
Community
Land Details
PPA
3058823.53
Garage & Parking
Parking Spaces
1
Parking Features
Driveway-Gravel
Exterior Construction
Roof
Composition
Construction Materials
Frame
Architectural Style
Mid-Century Modern
Exterior Features
Garden, Lighting, Private Yard
Window Features
Bay Window(s)
Security Features
Smoke Detector(s)
Builder Source
Public Records
Financial Details
PSF Total
$195.34
PSF Finished
$195.34
PSF Above Grade
$321.58
Previous Year Tax
1682.00
Year Tax
2020
Primary HOA Fees
0.00
Location
Schools
Elementary School
Hunt
Middle School
North
High School
Palmer
Walk Score®
Contact me about this property
Vickie Hall
RE/MAX Professionals
6020 Greenwood Plaza Boulevard
Greenwood Village, CO 80111, USA
6020 Greenwood Plaza Boulevard
Greenwood Village, CO 80111, USA
- (303) 944-1153 (Mobile)
- Invitation Code: denverhomefinders
- vickie@dreamscanhappen.com
- https://DenverHomeSellerService.com
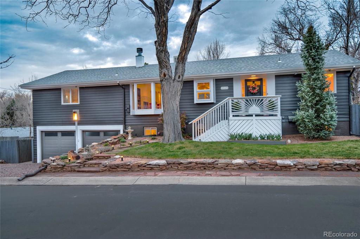
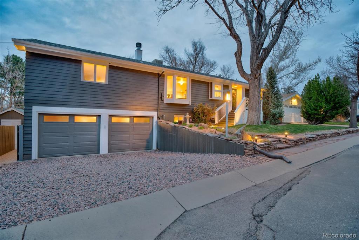
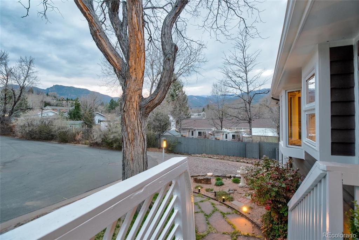
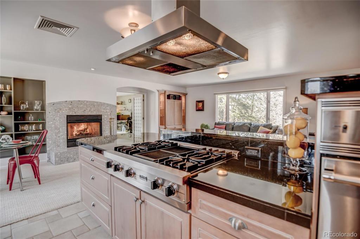
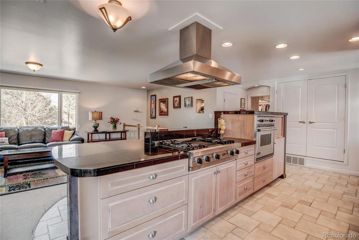
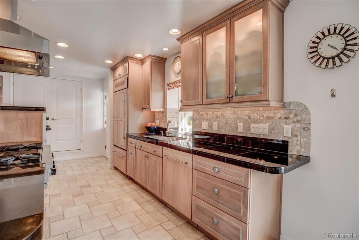
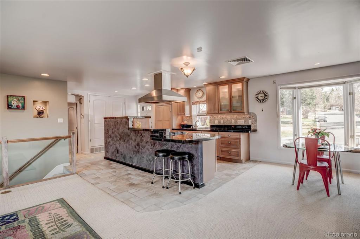
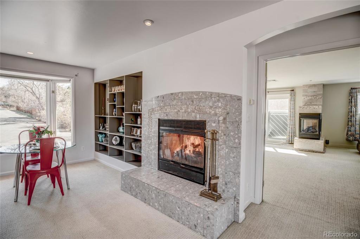
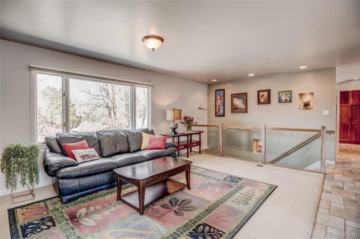
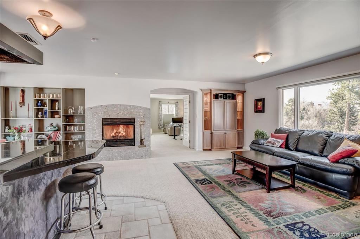
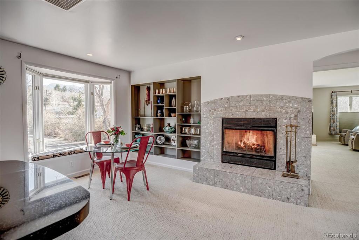
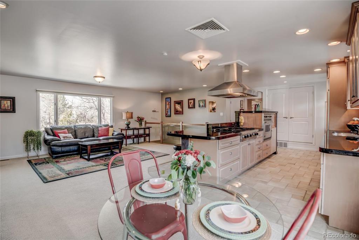
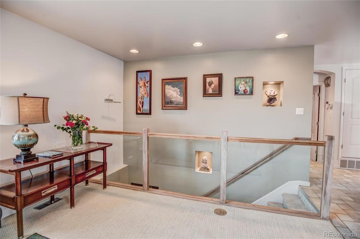
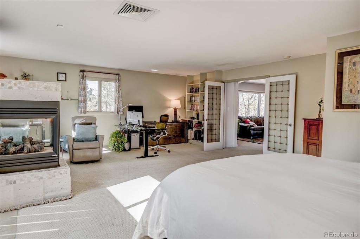
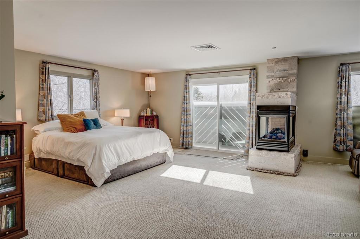
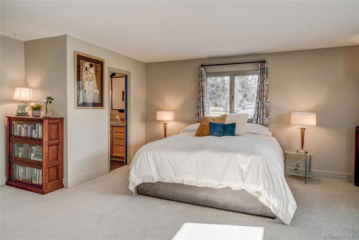
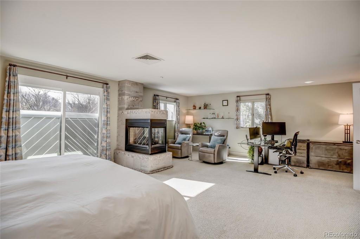
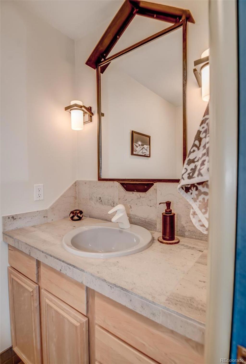
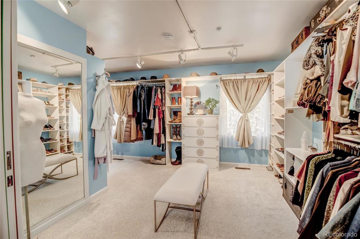
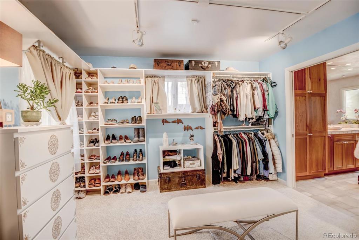
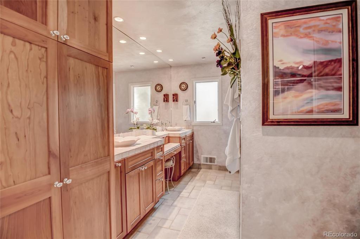
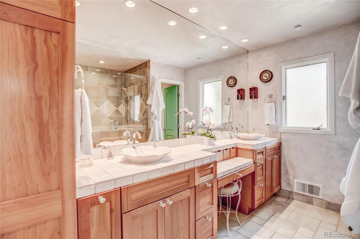
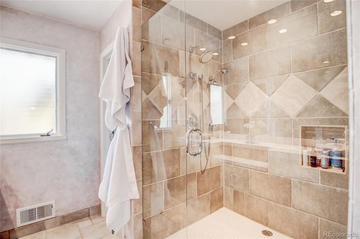
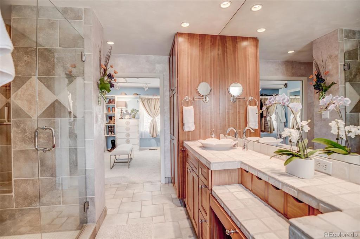
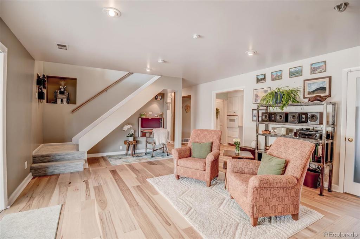
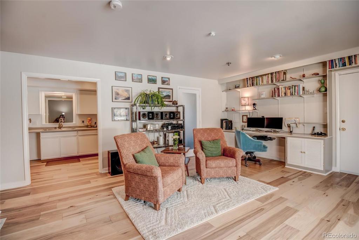
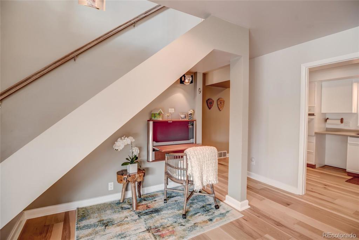
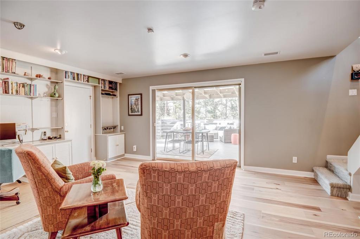
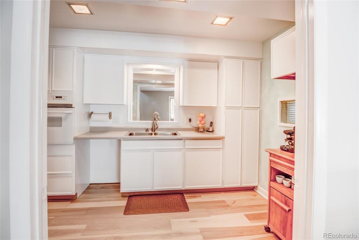
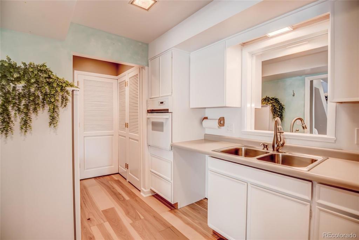
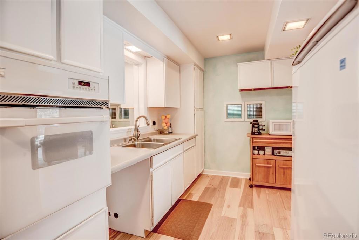
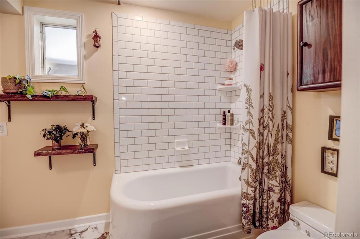
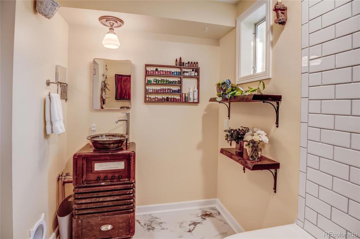
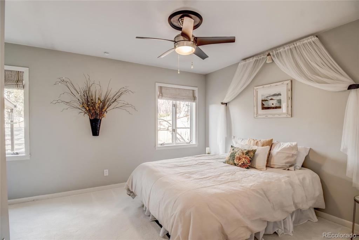
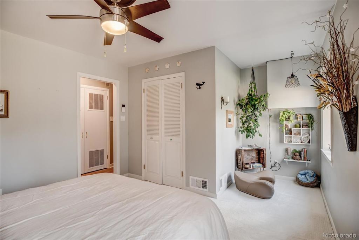
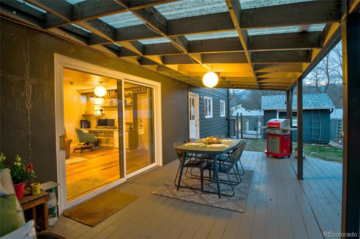
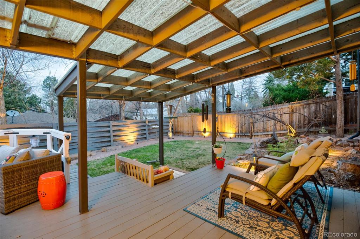
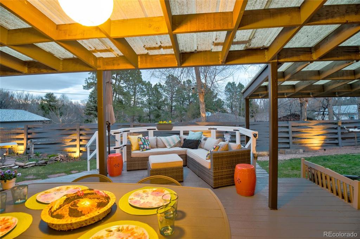
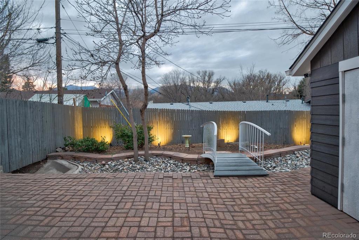
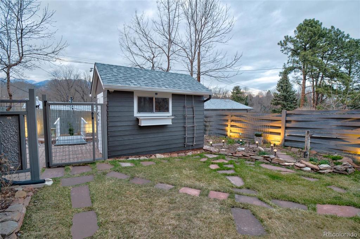


 Menu
Menu


