5181 Beeler Court
Denver, CO 80238 — Denver county
Price
$844,900
Sqft
3790.00 SqFt
Baths
5
Beds
4
Description
Call this meticulously maintained Parkwood, Belmont situated on a corner lot across from Wicker Park your new home! A true gem, this 3-story, 4 bed, 5 bath, fully upgraded home offers the most amazing mountain views, four outdoor living spaces and a chef's dream kitchen. Bright and open main floor with gleaming wood flooring, flows from the great room right into the impressive high-end kitchen with an expansive island, 54" built-in refrigerator, 48" gas, double oven/range with pot filler, farm house sink and is just perfect for entertaining. Main floor dining room opens up onto the first floor covered deck to enjoy the beautiful, Colorado weather. The second floor offers a beautiful main suite with a fabulous 5-peice bath including a 6 foot stand alone tub, custom walk-in closet. Make yourself a cup of coffee at the coffee bar and sit on your private, covered deck, the perfect way to start your day! There's also a secondary bedroom with an en suite bath and laundry on this floor too! The 3rd floor loft/bonus space is where you will enjoy the wall of windows that opens to the most spectacular mountain views and deck, plus this floor has an another bedroom, full bath with a little bonus, living area and wet bar. To complete this home, the fully finished basement has another bedroom, full bath, rec room, 2nd Laundry Room and storage too! You will truly enjoy the patio in the fenced backyard and the two car finished garage with ceiling mounted shelving. Crown molding, custom walk-in closets, plantation shutters are just a few of the other impressive design features of this home.
Property Level and Sizes
SqFt Lot
0.07
Lot Features
Ceiling Fan(s), Eat-in Kitchen, Five Piece Bath, Granite Counters, High Ceilings, Kitchen Island, Master Suite, Open Floorplan, Pantry, Smoke Free, Walk-In Closet(s), Wet Bar
Foundation Details
Slab
Basement
Finished,Full
Common Walls
End Unit
Interior Details
Interior Features
Ceiling Fan(s), Eat-in Kitchen, Five Piece Bath, Granite Counters, High Ceilings, Kitchen Island, Master Suite, Open Floorplan, Pantry, Smoke Free, Walk-In Closet(s), Wet Bar
Appliances
Bar Fridge, Dishwasher, Disposal, Double Oven, Microwave, Range, Range Hood, Refrigerator, Self Cleaning Oven, Sump Pump
Electric
Central Air
Flooring
Carpet, Tile, Wood
Cooling
Central Air
Heating
Forced Air
Fireplaces Features
Gas, Gas Log, Great Room, Living Room
Utilities
Cable Available, Electricity Connected, Natural Gas Connected
Exterior Details
Features
Balcony, Gas Valve, Private Yard
Patio Porch Features
Covered,Deck,Patio,Rooftop
Lot View
City,Mountain(s)
Water
Public
Sewer
Public Sewer
Land Details
Road Frontage Type
Public Road
Road Responsibility
Public Maintained Road
Road Surface Type
Paved
Garage & Parking
Parking Spaces
1
Parking Features
Dry Walled
Exterior Construction
Roof
Composition
Construction Materials
Frame, Wood Siding
Exterior Features
Balcony, Gas Valve, Private Yard
Window Features
Double Pane Windows, Window Coverings, Window Treatments
Security Features
Security System,Smoke Detector(s)
Builder Name 1
Parkwood Homes
Builder Source
Public Records
Financial Details
PSF Total
$244.85
PSF Finished
$248.33
PSF Above Grade
$338.93
Previous Year Tax
6972.00
Year Tax
2020
Primary HOA Management Type
Professionally Managed
Primary HOA Name
MCA 80238
Primary HOA Phone
303-388-0724
Primary HOA Website
www.mca80238.com
Primary HOA Amenities
Park,Playground,Pool,Trail(s)
Primary HOA Fees Included
Maintenance Grounds
Primary HOA Fees
43.00
Primary HOA Fees Frequency
Monthly
Primary HOA Fees Total Annual
516.00
Location
Schools
Elementary School
Inspire
Middle School
DSST: Conservatory Green
High School
Northfield
Walk Score®
Contact me about this property
Vickie Hall
RE/MAX Professionals
6020 Greenwood Plaza Boulevard
Greenwood Village, CO 80111, USA
6020 Greenwood Plaza Boulevard
Greenwood Village, CO 80111, USA
- (303) 944-1153 (Mobile)
- Invitation Code: denverhomefinders
- vickie@dreamscanhappen.com
- https://DenverHomeSellerService.com
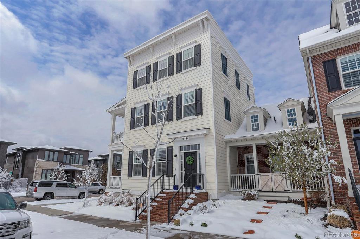
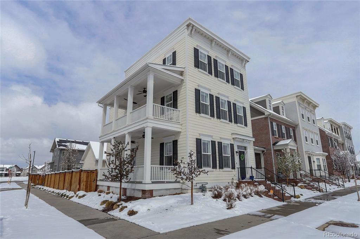
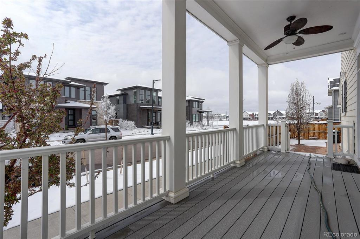
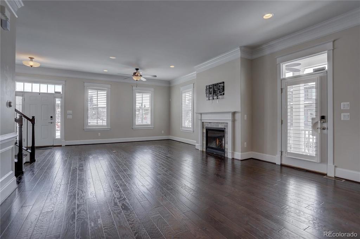
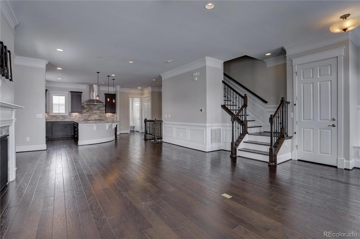
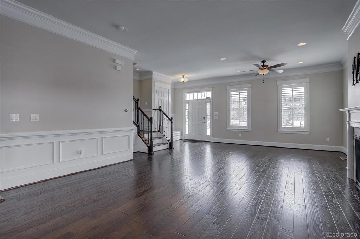
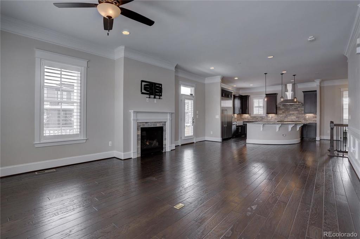
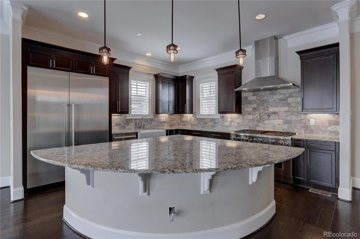
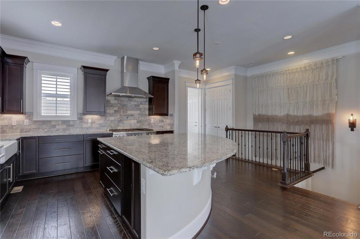
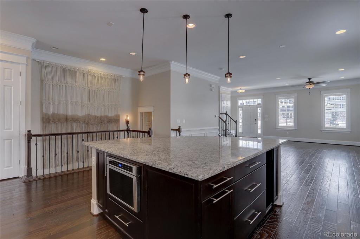
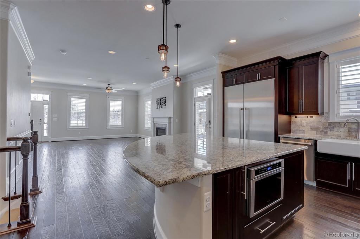
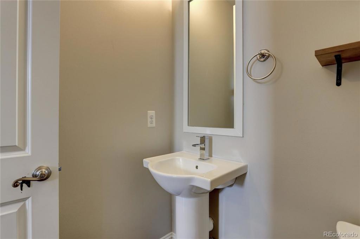
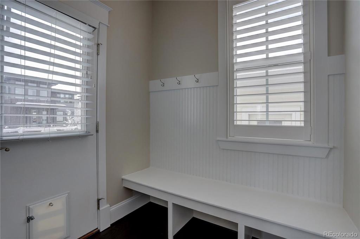
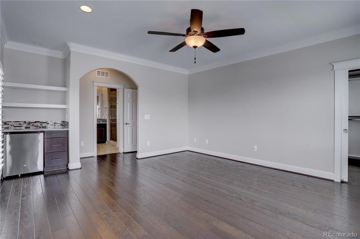
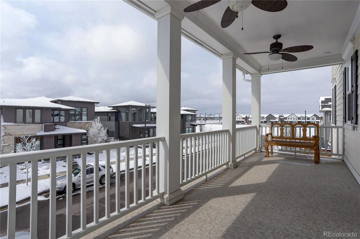
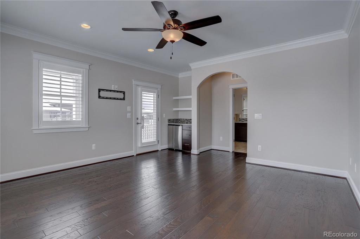
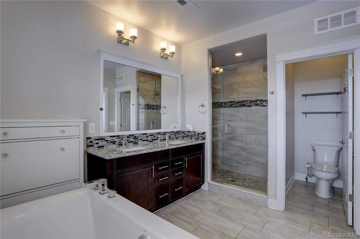
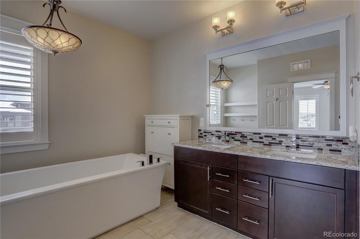
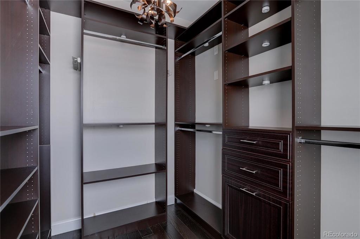
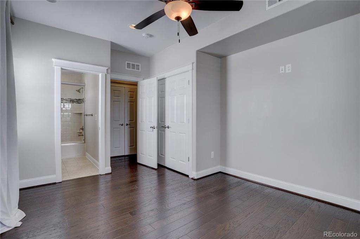
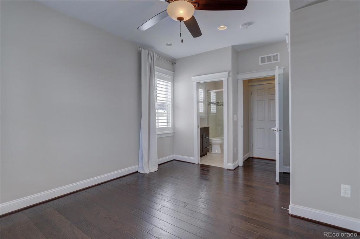
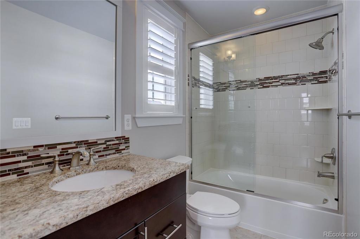
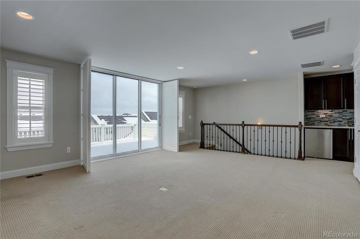
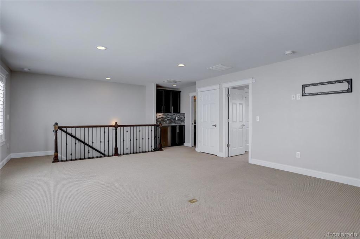
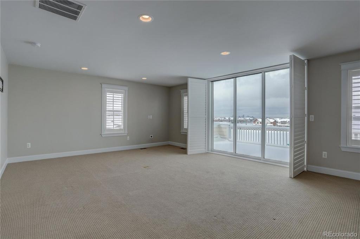
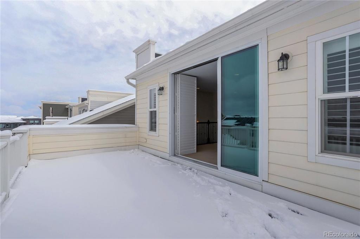
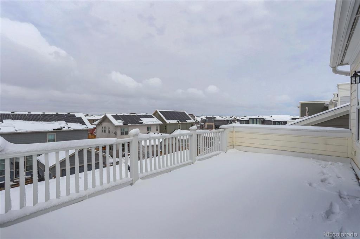
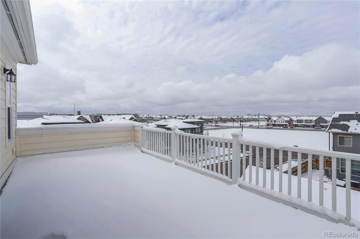
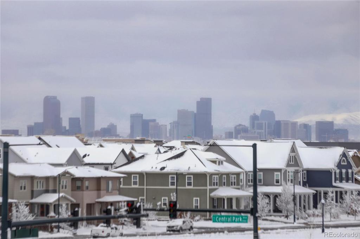
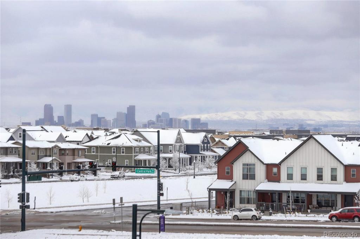
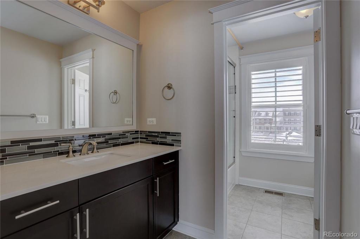
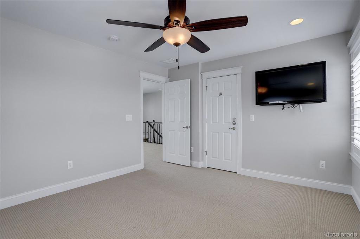
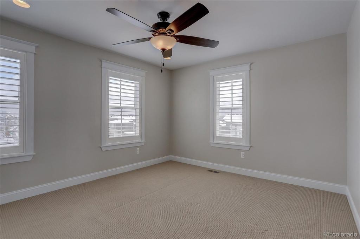
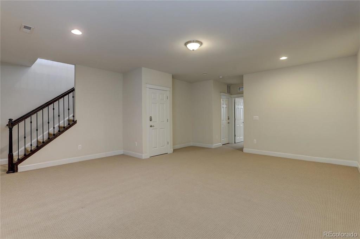
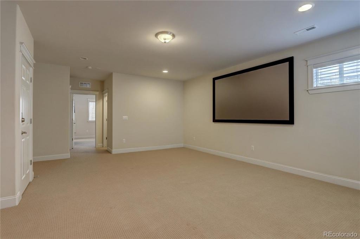
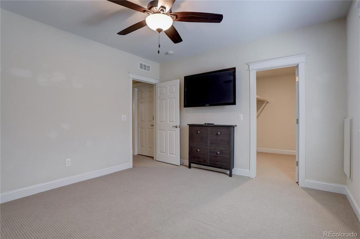
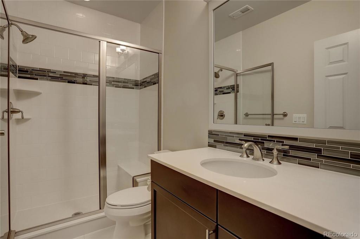
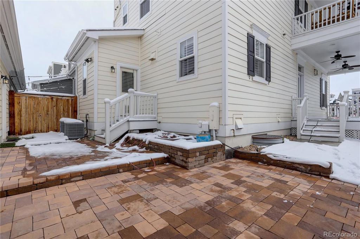
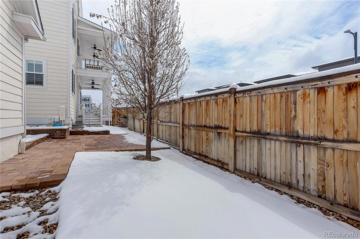
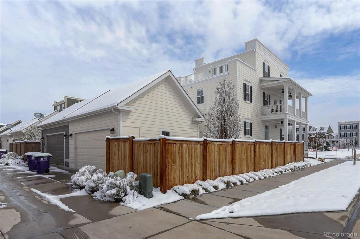


 Menu
Menu


