8400 Quaker Circle
Arvada, CO 80007 — Jefferson county
Price
$1,119,000
Sqft
4000.00 SqFt
Baths
3
Beds
3
Description
THE VIEWS ARE EXTRAORDINARY FROM DOWNTOWN DENVER TO THE MOUNTAINS, home backs to open space. Discover the epitome of suburban elegance in the prestigious Leyden Rock community. This exquisite property has been meticulously crafted to offer an unparalleled living experience. Upon entering, you are greeted with a front to back view that leads into a spacious open concept living area, illuminated by natural light and accented with high-end finishes. The gourmet kitchen, a chef's dream, is equipped with Quartz counters, extra cabinetry, stainless steel appliances, butler's area and HUGE walk-in pantry. The luxurious primary suite offers a serene retreat, complete with a spa-like en-suite bathroom and walk-in closet with views of the foothills, mountains, and downtown Denver. The fully finished basement offers 9-foot ceilings, FP, wet bar with cabinets and wine fridge. The home also features two private offices for those work-from-home days. The beauty of this home extends to the backyard featuring an oversized 2-tier redwood deck with pergola including an electric awning all overlooking the private open space behind the home with unobstructed views of downtown Denver, Table Mountain, and the foothills. The HOA includes a pool, clubhouse, playground area, exterior lawncare, watering, mowing, snow removal, trash, and recycling. Oversized 3-car features room for vehicles and storage with a 220-volt outlet for easy EV charging, hot and cold-water faucets, and fully finished walls. This home is more than just a home; it's a lifestyle waiting to be embraced. This property is a perfect sanctuary for those who appreciate luxury, comfort, and the great outdoors.
Property Level and Sizes
SqFt Lot
6832.00
Lot Features
Eat-in Kitchen, Five Piece Bath, Kitchen Island, Open Floorplan, Pantry, Radon Mitigation System, Smart Thermostat, Vaulted Ceiling(s), Walk-In Closet(s), Wet Bar
Lot Size
0.16
Basement
Full
Interior Details
Interior Features
Eat-in Kitchen, Five Piece Bath, Kitchen Island, Open Floorplan, Pantry, Radon Mitigation System, Smart Thermostat, Vaulted Ceiling(s), Walk-In Closet(s), Wet Bar
Appliances
Bar Fridge, Dishwasher, Disposal, Double Oven, Microwave, Oven, Refrigerator, Self Cleaning Oven
Laundry Features
In Unit
Electric
Central Air
Flooring
Tile, Wood
Cooling
Central Air
Heating
Forced Air
Fireplaces Features
Basement, Gas, Gas Log, Great Room
Utilities
Electricity Available, Natural Gas Available
Exterior Details
Lot View
City, Mountain(s), Plains
Water
Public
Sewer
Public Sewer
Land Details
Road Frontage Type
Public
Road Surface Type
Paved
Garage & Parking
Parking Features
Oversized
Exterior Construction
Roof
Composition
Construction Materials
Stone, Stucco, Wood Frame
Window Features
Double Pane Windows, Window Coverings
Security Features
Smoke Detector(s)
Builder Source
Assessor
Financial Details
Previous Year Tax
8576.00
Year Tax
2023
Primary HOA Name
Leyden Rock Patio Association
Primary HOA Phone
303-423-0270
Primary HOA Amenities
Clubhouse, Park, Playground, Pool
Primary HOA Fees Included
Reserves, Maintenance Grounds, Snow Removal
Primary HOA Fees
176.00
Primary HOA Fees Frequency
Monthly
Location
Schools
Elementary School
Meiklejohn
Middle School
Wayne Carle
High School
Ralston Valley
Walk Score®
Contact me about this property
Vickie Hall
RE/MAX Professionals
6020 Greenwood Plaza Boulevard
Greenwood Village, CO 80111, USA
6020 Greenwood Plaza Boulevard
Greenwood Village, CO 80111, USA
- (303) 944-1153 (Mobile)
- Invitation Code: denverhomefinders
- vickie@dreamscanhappen.com
- https://DenverHomeSellerService.com
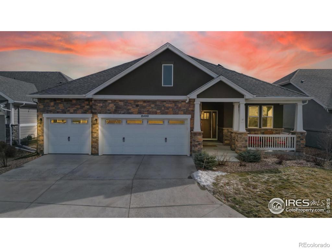
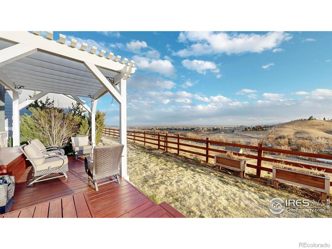
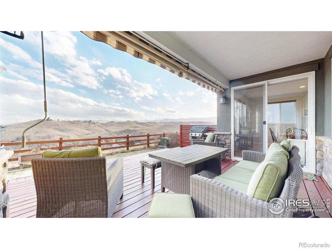
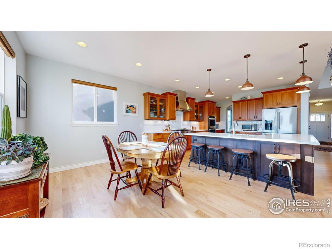
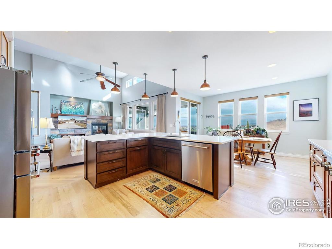
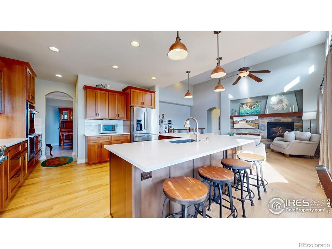
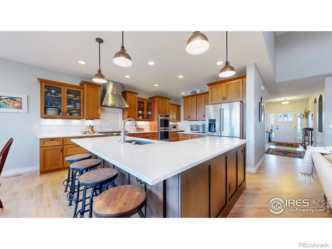
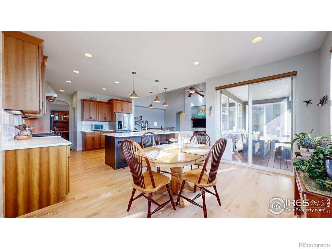
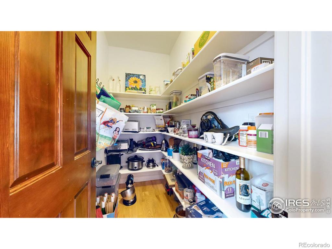
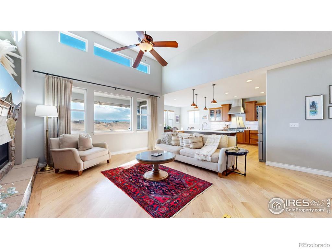
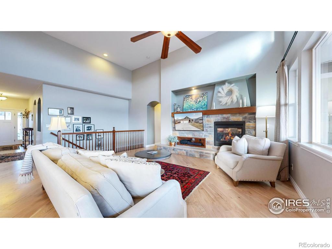
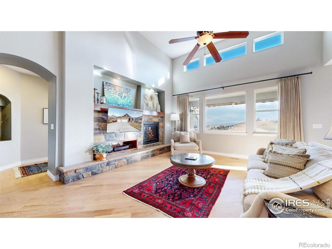
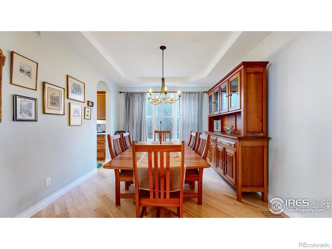
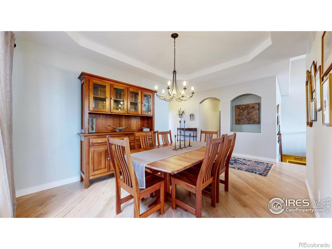
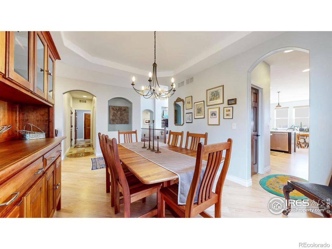
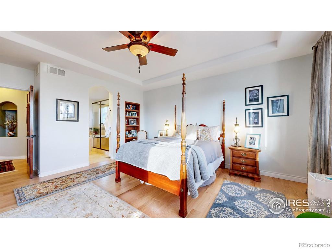
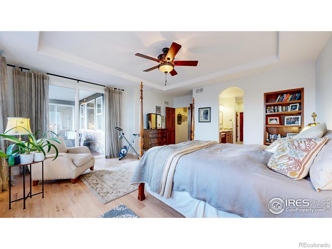
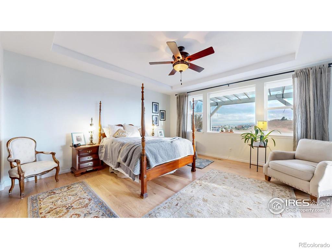
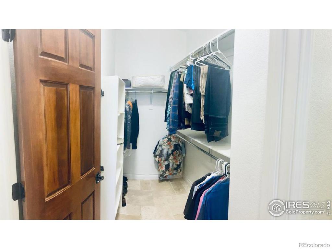
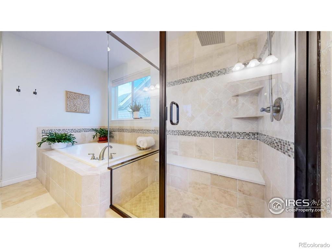
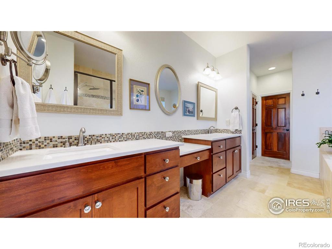
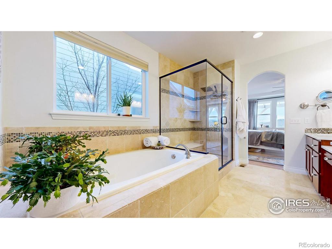
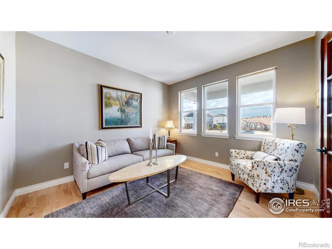
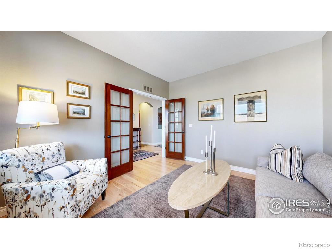
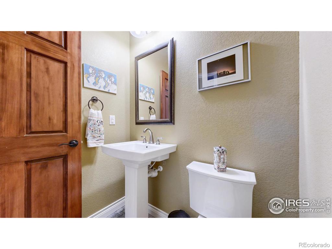
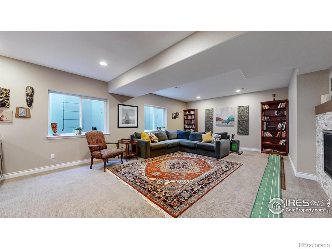
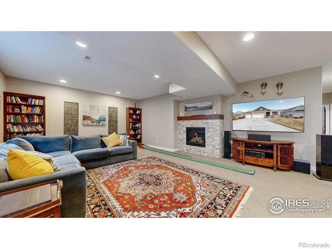
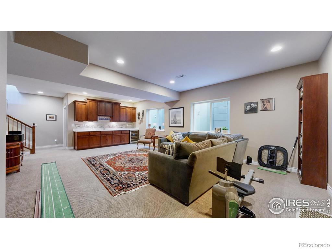
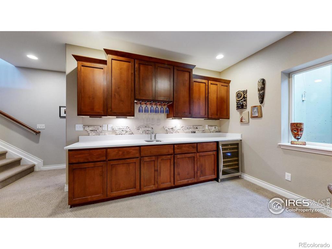
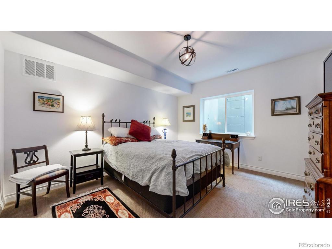
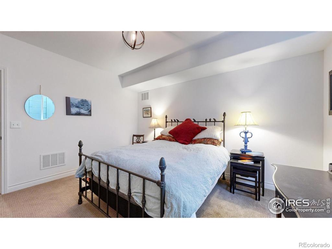
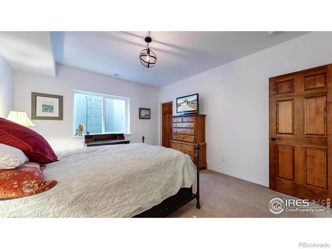
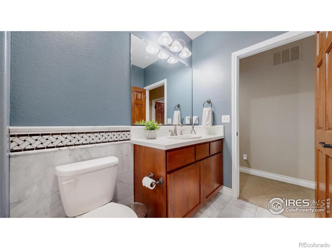
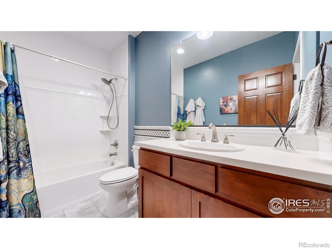
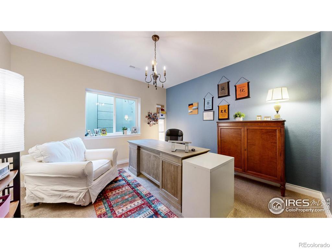
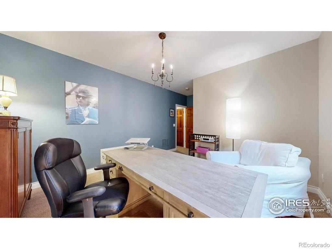
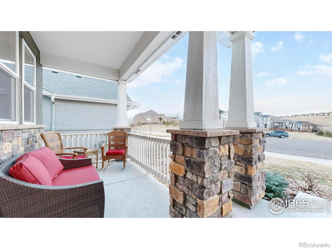
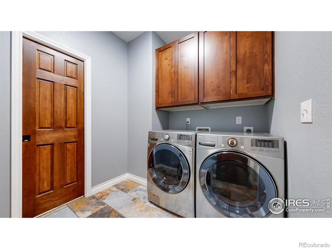
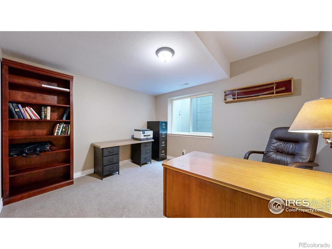
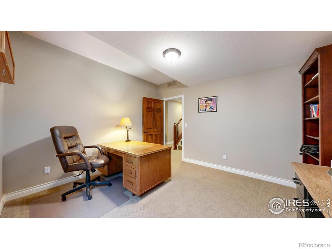


 Menu
Menu
 Schedule a Showing
Schedule a Showing

