471 S Kalispell Way #204
Aurora, CO 80017 — Arapahoe county
Price
$255,000
Sqft
984.00 SqFt
Baths
2
Beds
2
Description
Cash Buyers, VA Buyers, Portfolio Loan Buyers, this is the perfect condo for you! Sellers are offering a $2800 buyer credit toward new appliances! Beautifully maintained 2 bedroom 2 bathroom second floor condo unit, offers a cozy yet thoughtful layout and use of space. All new professional interior paint, all new professionally painted cabinets, brand new carpet and luxury vinyl plank flooring. The light and airy living room, with a cozy wood burning fireplace, steps out onto a private deck. The all new painted kitchen, with new vinyl plank flooring, has the seller's offering a new appliance package credit to the buyer! A dream to have in-unit laundry, offering plenty of shelving for additional storage. The large Primary Bedroom includes a nice sized walk-in closet, and Primary Bath ensuite. The Primary Bath has a freshly painted vanity cabinet with sink, and separate shower room. The second bedroom could be an office or flex room as well. The hall bath includes new luxury vinyl plank flooring, freshly painted vanity cabinet with sink, and tub/shower combination. Plenty of storage with Kitchen Pantry, oversized closet space, and laundry shelving. The quiet Bayberry Condo Community is ideally located near the Aurora Town Center, the Highline Canal Trail, Anschutz Medical Center, Cherry Creek State Park and plenty of shopping and restaurants. This prime location condo offers it all, secure building entrance, pool, clubhouse, underground attached parking space #20, storage locker #204 on the second floor. The HOA includes water, exterior maintenance, insurance, and allows mid-term and long-term rentals. The complex is non warrantable, no Conventional or FHA loans currently, cash and VA loans only.
Property Level and Sizes
SqFt Lot
0.00
Lot Features
Ceiling Fan(s), Elevator, Laminate Counters, Primary Suite, Walk-In Closet(s)
Common Walls
2+ Common Walls
Interior Details
Interior Features
Ceiling Fan(s), Elevator, Laminate Counters, Primary Suite, Walk-In Closet(s)
Appliances
Cooktop, Dishwasher, Disposal, Dryer, Oven, Range, Washer
Electric
Central Air
Flooring
Carpet, Vinyl
Cooling
Central Air
Heating
Forced Air
Fireplaces Features
Wood Burning
Exterior Details
Features
Balcony, Elevator
Water
Public
Sewer
Public Sewer
Land Details
Garage & Parking
Parking Features
Heated Garage, Underground
Exterior Construction
Roof
Unknown
Construction Materials
Brick, Wood Siding
Exterior Features
Balcony, Elevator
Security Features
Secured Garage/Parking, Security Entrance
Builder Source
Public Records
Financial Details
Previous Year Tax
1280.00
Year Tax
2022
Primary HOA Name
Hammersmith
Primary HOA Phone
303-980-0700
Primary HOA Amenities
Clubhouse, Elevator(s), Parking, Pool, Storage, Tennis Court(s)
Primary HOA Fees Included
Insurance, Maintenance Grounds, Maintenance Structure, Snow Removal, Trash, Water
Primary HOA Fees
483.78
Primary HOA Fees Frequency
Monthly
Location
Schools
Elementary School
Edna and John W. Mosely
Middle School
Edna and John W. Mosely
High School
Gateway
Walk Score®
Contact me about this property
Vickie Hall
RE/MAX Professionals
6020 Greenwood Plaza Boulevard
Greenwood Village, CO 80111, USA
6020 Greenwood Plaza Boulevard
Greenwood Village, CO 80111, USA
- (303) 944-1153 (Mobile)
- Invitation Code: denverhomefinders
- vickie@dreamscanhappen.com
- https://DenverHomeSellerService.com
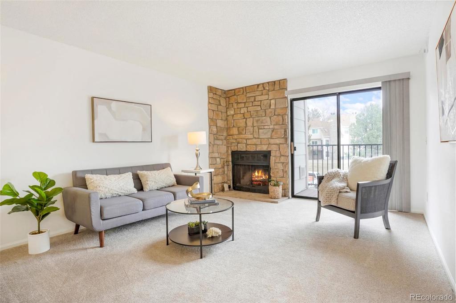
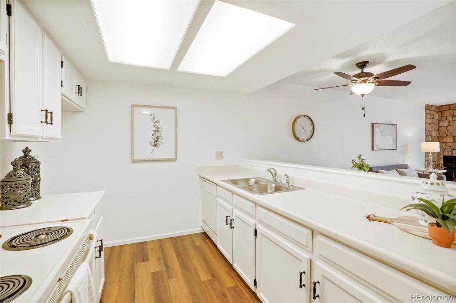
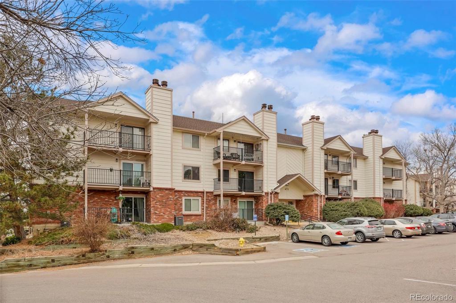
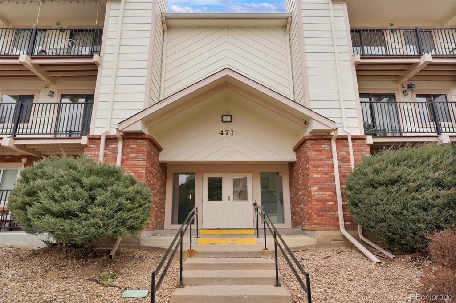
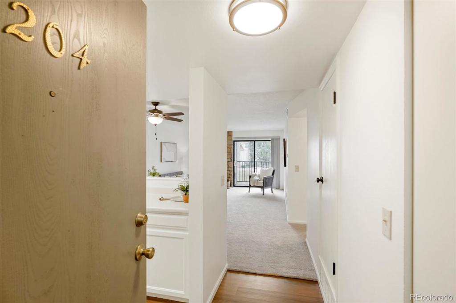
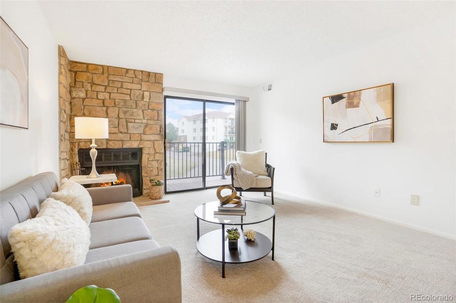
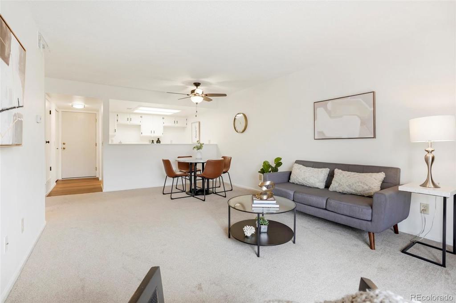
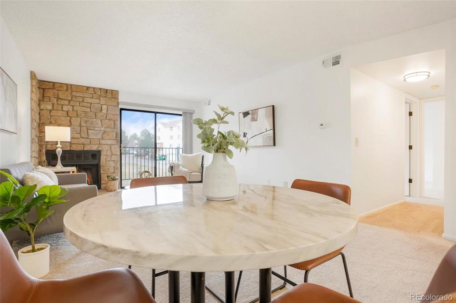
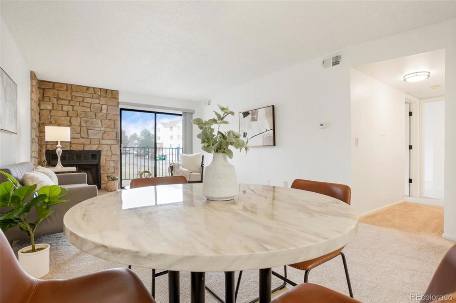
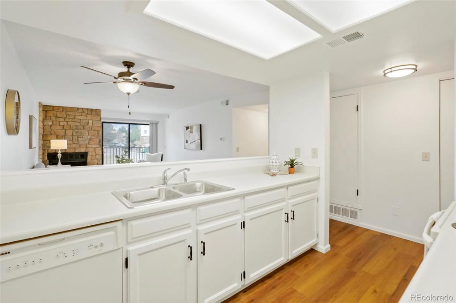
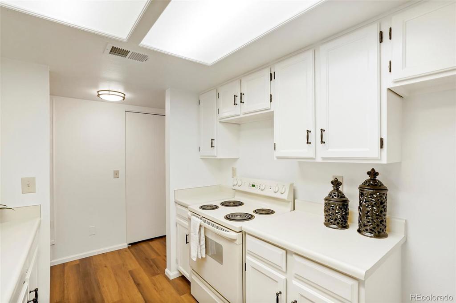
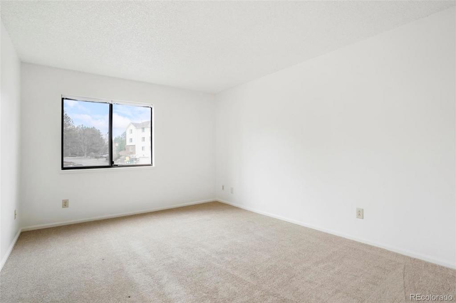
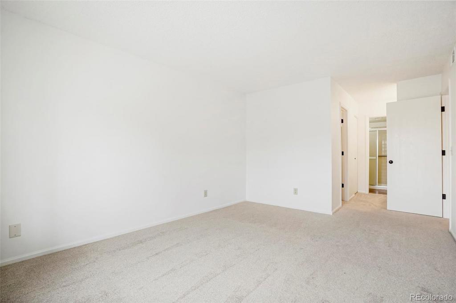
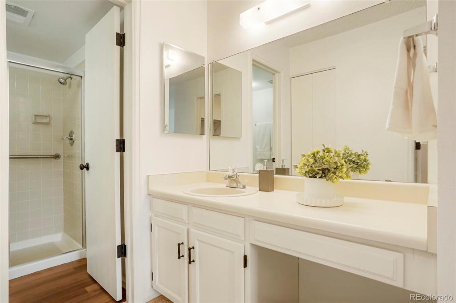
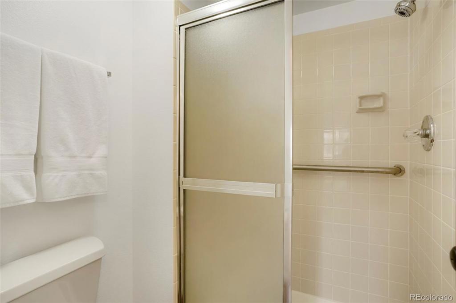
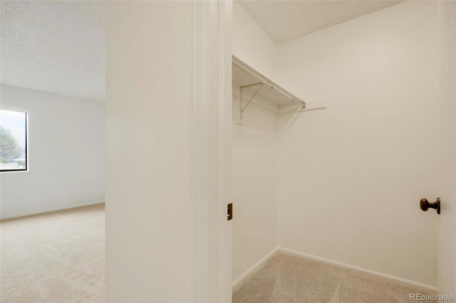
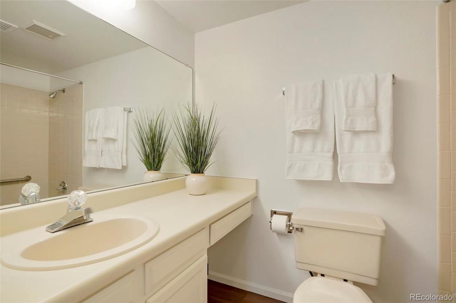
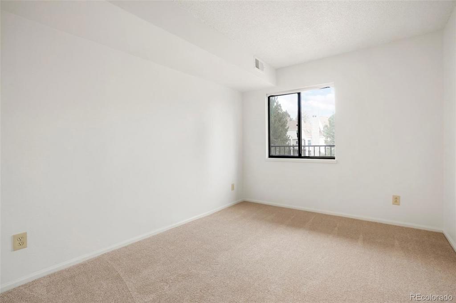
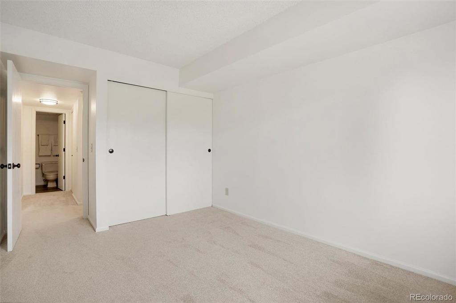
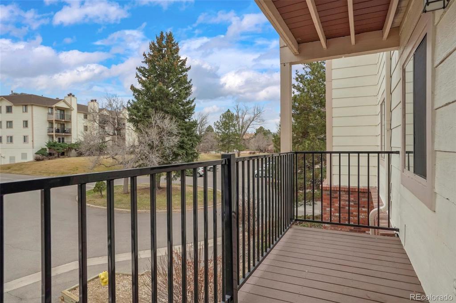
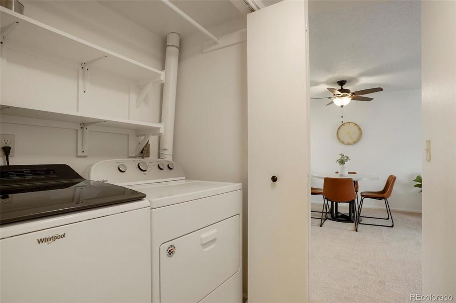
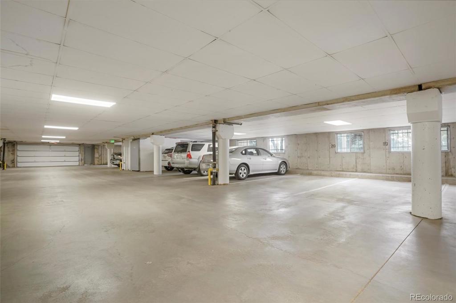
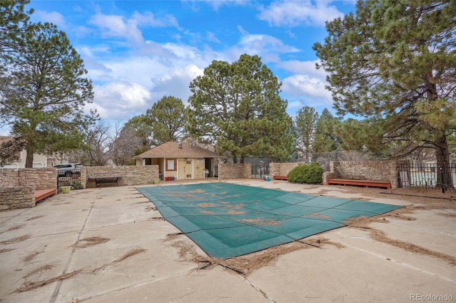
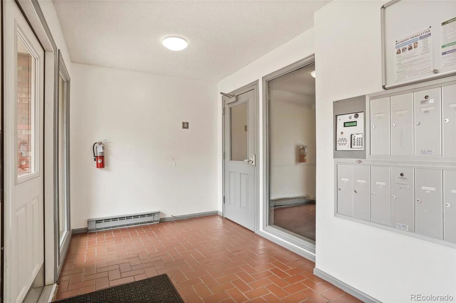
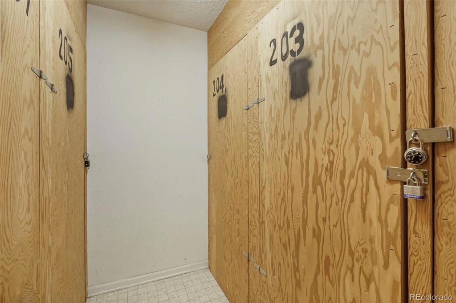


 Menu
Menu
 Schedule a Showing
Schedule a Showing

