27 Fairview Circle
Breckenridge, CO 80424 — Summit county
Price
$15,000
Sqft
5445.00 SqFt
Baths
4
Beds
3
Description
Need a vacation from reality? This spectacular home is now available for rent trhoughout the 2024 ski season! Located steps away from the free area shuttle, you are less than 5 minutes away from world-class skiing, hiking/biking trails, renowned golf courses and the heart of Breckenridge with its charming boutiques and 5-star restaurants. Nestled among towering pines and aspen trees, this extraordinary Breckenridge masterpiece is not just a home, it’s a private mountain retreat that seamlessly blends opulence and sophistication with the thrill of alpine living! Every single detail has been meticulously crafted and lovingly updated to create a distinctively furnished, turn-key rental. The grand foyer draws you into an open floor plan highlighted by soaring ceilings, a towering stone fireplace, new hardwood flooring and a gourmet kitchen featuring top-of-the-line appliances including a new gas stove, new microwave, dual ovens, 2 dishwashers, 2 pantries and an expansive granite island with seating for 7. The resort-like great room overlooks picturesque mountain vistas and flows seamlessly into the dining area that offers access to the newly built composite deck leading to a tranquil, tree-lined backyard. The private primary suite sits on its very own level and features a full seating area with unbelievable views of Mt Quandary, a spa-like bath and 2 spectacular custom-designed walk-in closets. On the upper level an open-air loft overlooks the main level and features a “secret” playroom that doubles as a fantastic storage area. The thoughtfully designed walk-out level offers a charming family/game room with a cozy fireplace, wet bar, new custom-built storage cabinets and two oversized guest rooms with ensuite baths and walk-in closets.
Property Level and Sizes
SqFt Lot
0.00
Lot Features
Built-in Features, Eat-in Kitchen, Entrance Foyer, Five Piece Bath, Granite Counters, High Ceilings, High Speed Internet, In-Law Floor Plan, Kitchen Island, Primary Suite, Utility Sink, Vaulted Ceiling(s), Walk-In Closet(s), Wet Bar
Basement
Walk-Out Access
Interior Details
Interior Features
Built-in Features, Eat-in Kitchen, Entrance Foyer, Five Piece Bath, Granite Counters, High Ceilings, High Speed Internet, In-Law Floor Plan, Kitchen Island, Primary Suite, Utility Sink, Vaulted Ceiling(s), Walk-In Closet(s), Wet Bar
Appliances
Convection Oven, Dishwasher, Disposal, Double Oven, Down Draft, Dryer, Microwave, Range, Range Hood, Refrigerator, Washer
Laundry Features
In Unit
Electric
None
Flooring
Carpet, Tile, Wood
Cooling
None
Heating
Radiant
Exterior Details
Features
Barbecue, Fire Pit, Gas Grill, Heated Gutters, Lighting, Private Yard
Lot View
Meadow, Mountain(s), Ski Area
Land Details
Garage & Parking
Parking Features
Guest, Storage
Exterior Construction
Exterior Features
Barbecue, Fire Pit, Gas Grill, Heated Gutters, Lighting, Private Yard
Financial Details
Year Tax
0
Primary HOA Fees
0.00
Location
Schools
Elementary School
Breckenridge
Middle School
Summit
High School
Summit
Walk Score®
Contact me about this property
Vickie Hall
RE/MAX Professionals
6020 Greenwood Plaza Boulevard
Greenwood Village, CO 80111, USA
6020 Greenwood Plaza Boulevard
Greenwood Village, CO 80111, USA
- (303) 944-1153 (Mobile)
- Invitation Code: denverhomefinders
- vickie@dreamscanhappen.com
- https://DenverHomeSellerService.com
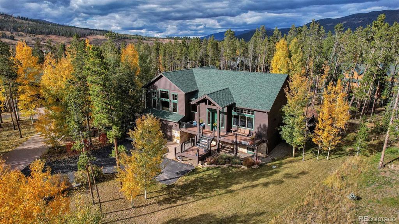
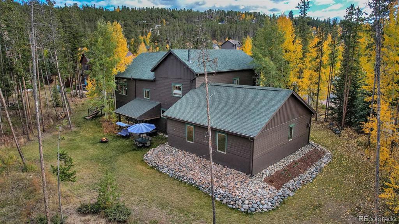
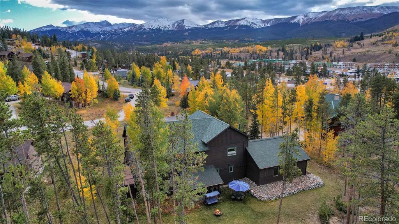
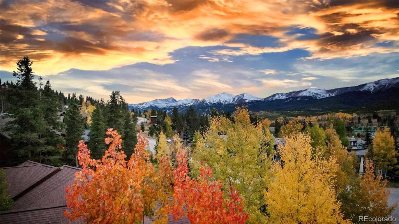
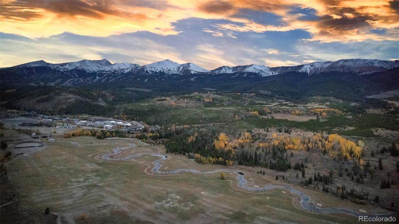
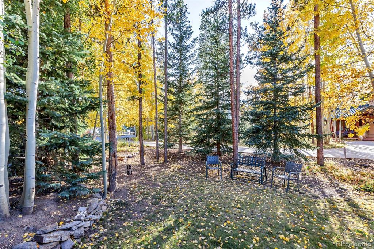
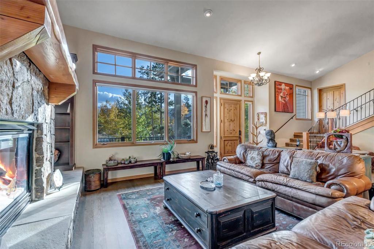
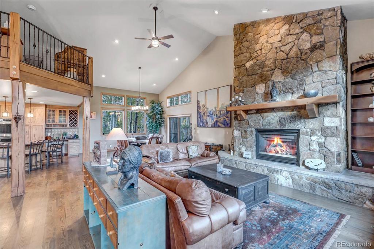
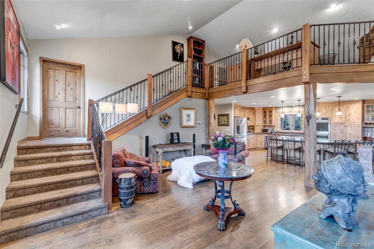
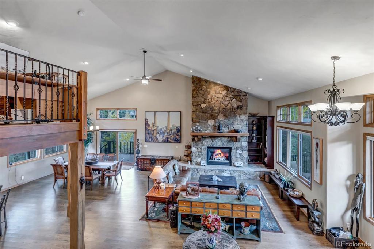
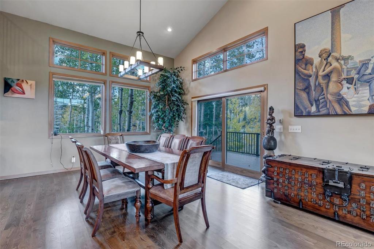
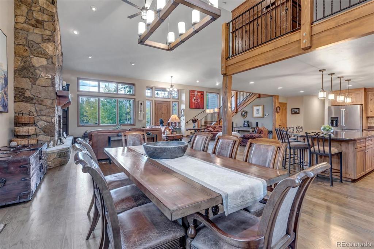
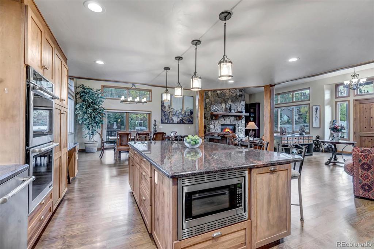
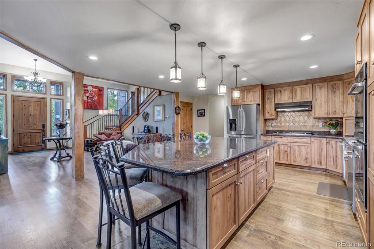
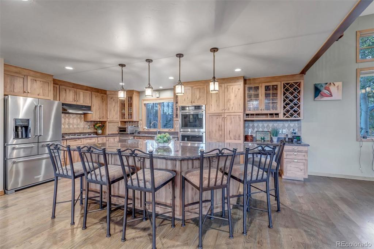
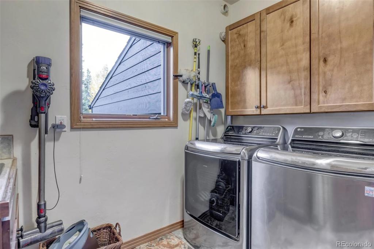
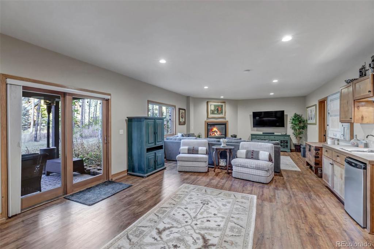
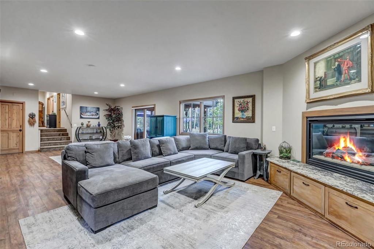
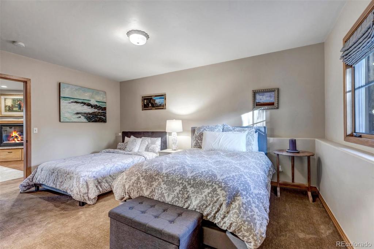
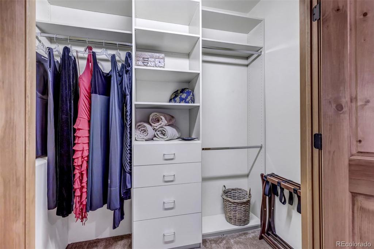
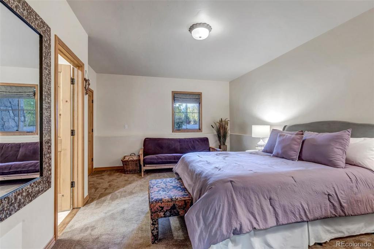
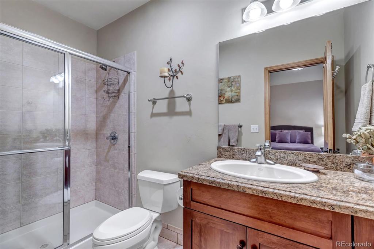
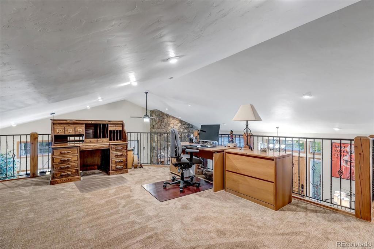
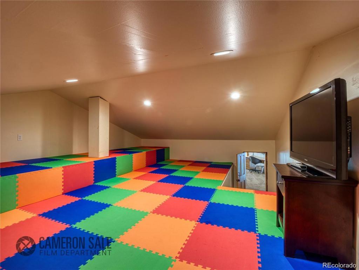
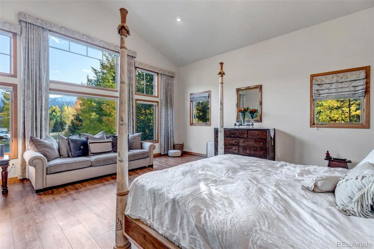
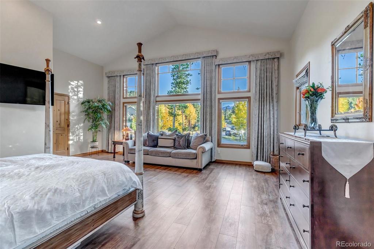
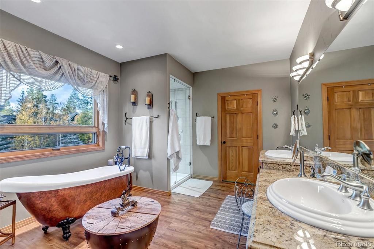
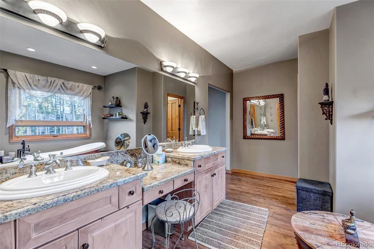
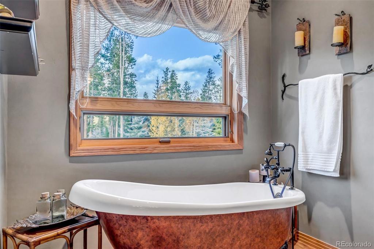
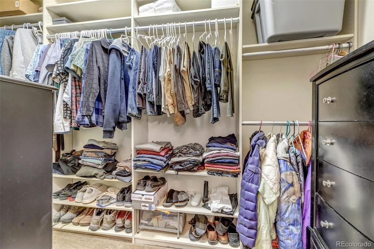
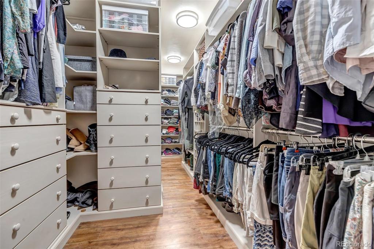
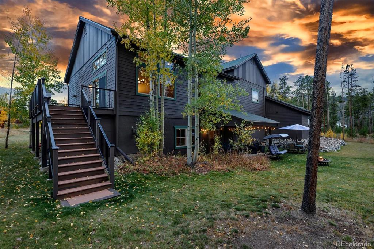
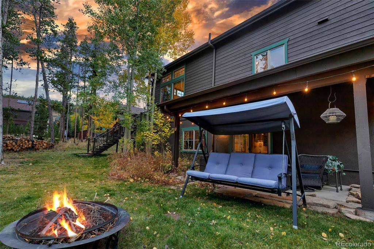
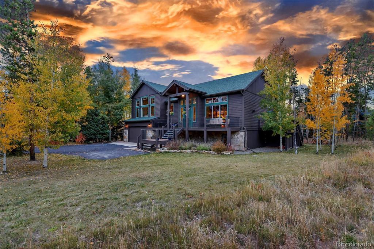
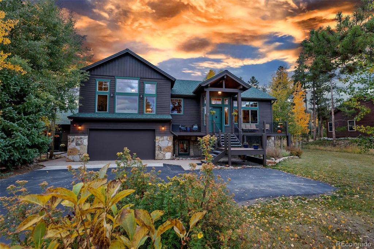
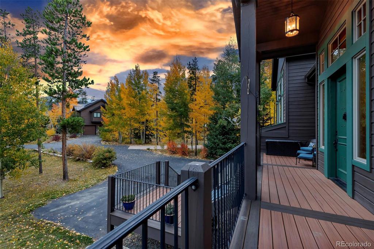
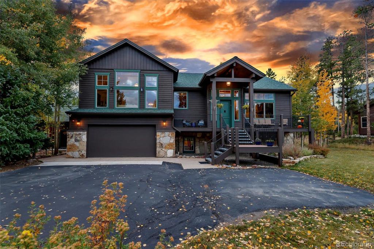


 Menu
Menu
 Schedule a Showing
Schedule a Showing

