16600 E Prentice Place
Centennial, CO 80015 — Arapahoe county
Price
$675,000
Sqft
3133.00 SqFt
Baths
4
Beds
3
Description
Welcome to your beautifully remodeled 3 bed/3.5 bath home in Piney Creek! New A/C system, Newer Roof and Furnace! Entering the home you’ll notice tons of natural light that and spacious vaulted ceilings. The entire main floor has all new Luxury Plank Vinyl flooring and new paint. Enjoy the updated staircase with new carpet and walk under an open walkway overlooking the spacious living room with beautiful custom wall panel moulding for that elegant touch. The living area opens to a dining room with vaulted ceilings, a beautiful chandelier and sliding glass doors to the backyard deck. The gorgeous kitchen has all new white cabinets, Quartz countertops, a unique marble tile backsplash, all new stainless appliances, satin bronze pulls and fixtures and flows into the cozy family room. Here you find your gas fireplace with white brick surrounding, a custom mantle and a new ceiling fan. Also on the main floor is a rare and coveted Primary bedroom with vaulted ceilings, custom wall panel moulding and sliding barn door to the en-suite bathroom. Walking into the bathroom you feel a sense of class and luxury with the marble countertops, dark wood vanity and the stunning tile in the huge walk in shower complete with extra rain shower head. On the main floor there is also a full guest bath with a walk in shower with white subway tile in a herringbone pattern and a stunning tile flooring. Head up stairs with all new carpet throughout and a catwalk to keep the home airy and open. There is a loft area which is perfect for an office or rec space. There are 2 guest bedrooms both with new paint and carpet as well as an updated shared bathroom with an entrance from each guest room, marble countertops, new fixtures and white subway tile in the shower. The finished basement has a half bath, plenty of storage and space that could be used as a 4th bedroom! The HOA includes pool, clubhouse, tennis and basketball courts. Don't miss your opportunity to make this your home!
Property Level and Sizes
SqFt Lot
6098.40
Lot Features
Entrance Foyer, Granite Counters, High Ceilings, Jack & Jill Bath, Open Floorplan, Smoke Free, Tile Counters, Vaulted Ceiling(s)
Lot Size
0.14
Basement
Finished,Partial
Base Ceiling Height
8ft
Common Walls
No Common Walls
Interior Details
Interior Features
Entrance Foyer, Granite Counters, High Ceilings, Jack & Jill Bath, Open Floorplan, Smoke Free, Tile Counters, Vaulted Ceiling(s)
Appliances
Convection Oven, Refrigerator
Electric
Central Air
Flooring
Carpet, Tile
Cooling
Central Air
Heating
Forced Air
Fireplaces Features
Family Room, Gas
Utilities
Electricity Connected, Natural Gas Connected
Exterior Details
Features
Private Yard, Rain Gutters
Patio Porch Features
Deck,Front Porch
Water
Public
Sewer
Public Sewer
Land Details
PPA
5135714.29
Road Frontage Type
Public Road
Road Responsibility
Public Maintained Road
Road Surface Type
Paved
Garage & Parking
Parking Spaces
1
Parking Features
Concrete, Dry Walled
Exterior Construction
Roof
Composition
Construction Materials
Brick, Wood Siding
Architectural Style
Traditional
Exterior Features
Private Yard, Rain Gutters
Window Features
Bay Window(s)
Builder Source
Public Records
Financial Details
PSF Total
$229.49
PSF Finished
$255.51
PSF Above Grade
$317.72
Previous Year Tax
2537.00
Year Tax
2020
Primary HOA Management Type
Professionally Managed
Primary HOA Name
Piney Creek Maintenance
Primary HOA Phone
303-369-1800
Primary HOA Website
pineycreek.org
Primary HOA Amenities
Clubhouse,Park,Playground,Pool,Tennis Court(s)
Primary HOA Fees Included
Trash
Primary HOA Fees
62.00
Primary HOA Fees Frequency
Monthly
Primary HOA Fees Total Annual
1176.00
Location
Schools
Elementary School
Indian Ridge
Middle School
Laredo
High School
Smoky Hill
Walk Score®
Contact me about this property
Vickie Hall
RE/MAX Professionals
6020 Greenwood Plaza Boulevard
Greenwood Village, CO 80111, USA
6020 Greenwood Plaza Boulevard
Greenwood Village, CO 80111, USA
- (303) 944-1153 (Mobile)
- Invitation Code: denverhomefinders
- vickie@dreamscanhappen.com
- https://DenverHomeSellerService.com
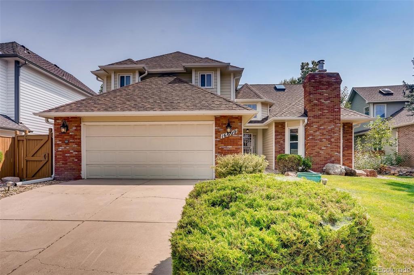
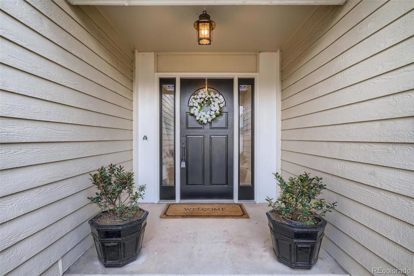
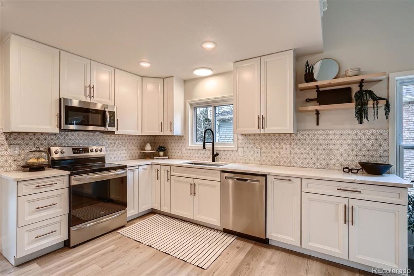
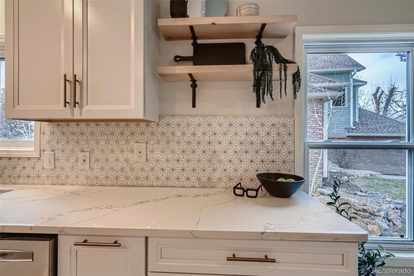
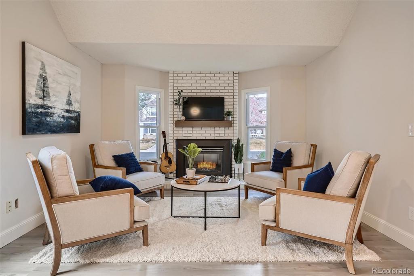
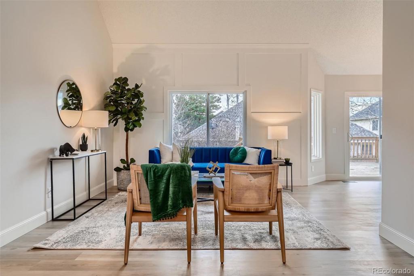
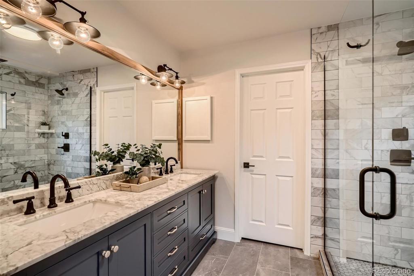
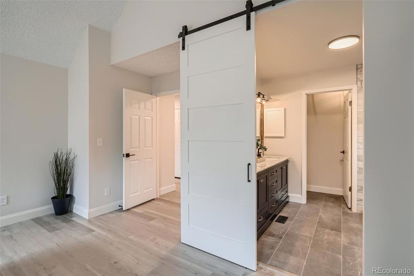
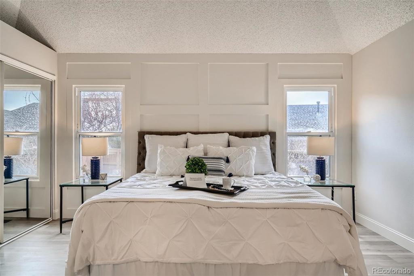
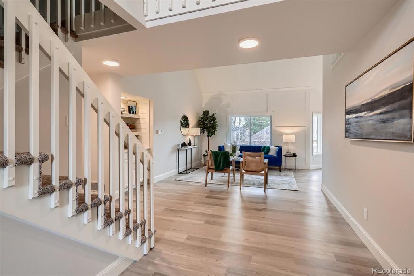
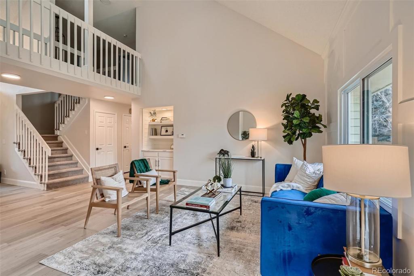
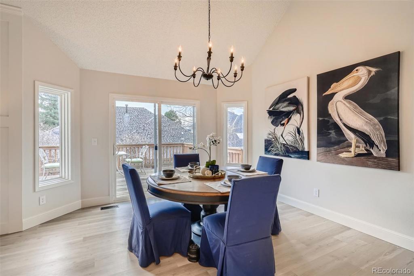
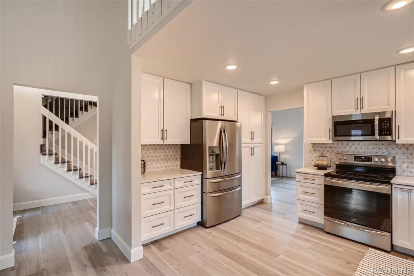
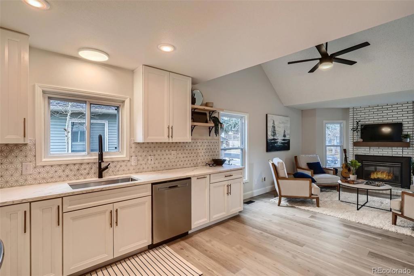
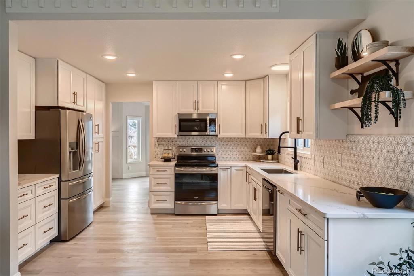
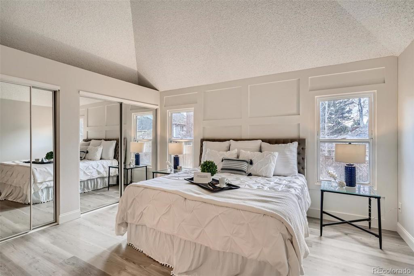
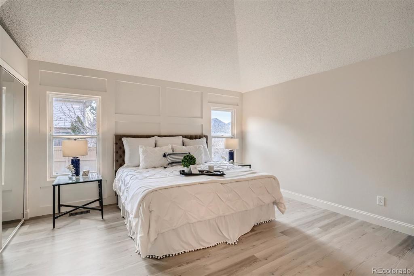
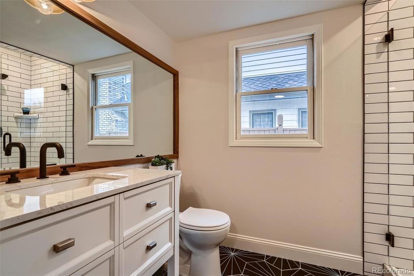
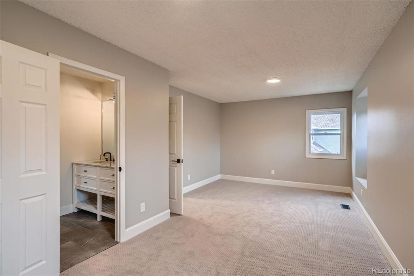
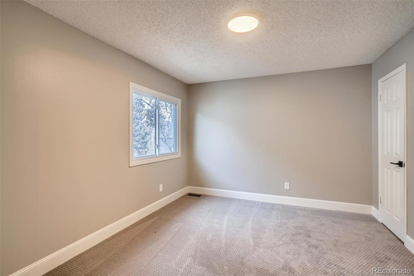
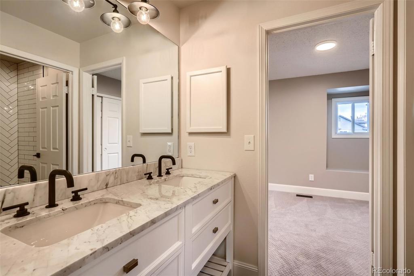
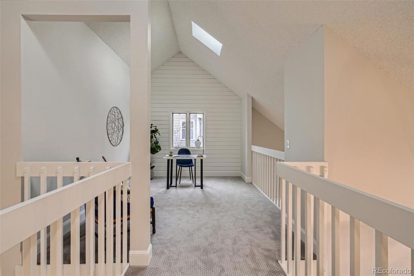
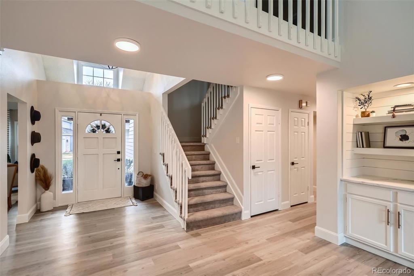
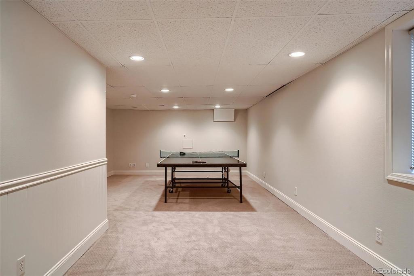
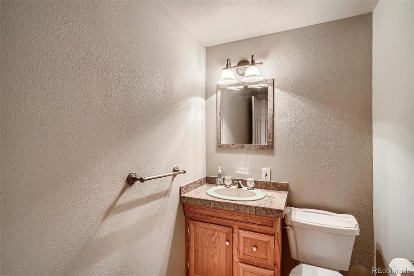
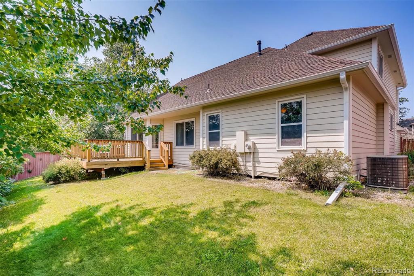
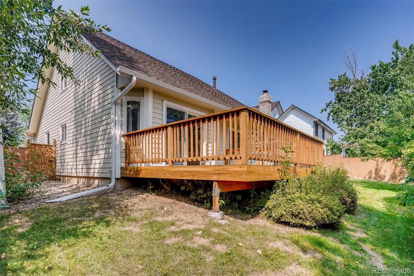
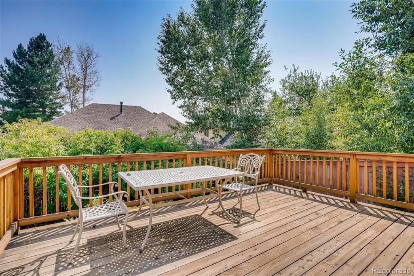
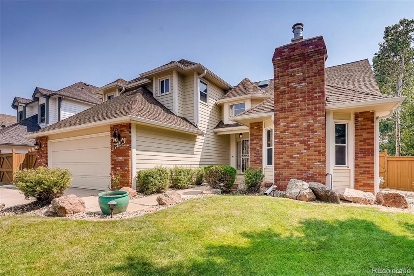


 Menu
Menu


