6301 S Killarney Street
Centennial, CO 80016 — Arapahoe county
Price
$719,900
Sqft
3409.00 SqFt
Baths
3
Beds
4
Description
Enjoy the popular and quiet, award winning Greenfield neighborhood. Just steps away from community tennis/pickleball courts, pool/clubhouse, parks/playgrounds, pond and walking/biking paths. 1 owner. Professional landscaped, well-maintained and filled with modern renovations, pet and smoke free. Newly refinished hardwood flooring, updated lighting and stair railing, cabinets and granite kitchen counters. Stone backsplash, stainless steel undermount sink and appliances. Open concept great room w/ gas fireplace and sliding door to a relaxing custom built, no maintenance covered deck, equipped with lighting and outdoor ceiling fan. First floor powder room and separate laundry room conveniently off the garage entrance. Spacious, bright front room opens up to a tall, winding staircase and high open foyer w/ custom coat closet from its brand new energy star efficient front door w/ security windows. 4 upstairs bedrooms w/ custom closet shelving, renovated 2nd bath w/ dual quartz undermount sinks and linen closet. Master suite w/ custom oversized sliding barn door, separating bed and bath, Walk in custom closet, updated dual undermount sinks, vanity w/ Kohler fixtures, custom natural maple cabinets and stone counter. Separate soaking tub and custom stone tile European glass walk in shower. Blank slate, unfinished full basement w/ floating wood floor and rough-in plumbing, upgraded Trane furnace and AC, ready to customize to your taste. New water heater, upgraded Owens Corning class IV roof, fresh exterior paint and several updated energy efficient Anlin windows. Custom wood blinds and highly durable interior paint w/ most rooms newly painted. 3 car finished garage w/ built in utility shelving and upgraded insulated energy efficient doors. Wifi enabled with smart app technology for front door camera, thermostat, garage door opener, sprinkler system and water meter. This truly is a must see!
Property Level and Sizes
SqFt Lot
9583.20
Lot Features
Breakfast Nook, Built-in Features, Ceiling Fan(s), Granite Counters, Stone Counters, Vaulted Ceiling(s), Walk-In Closet(s)
Lot Size
0.22
Foundation Details
Concrete Perimeter, Structural
Basement
Full
Interior Details
Interior Features
Breakfast Nook, Built-in Features, Ceiling Fan(s), Granite Counters, Stone Counters, Vaulted Ceiling(s), Walk-In Closet(s)
Appliances
Convection Oven, Dishwasher, Disposal, Self Cleaning Oven
Electric
Central Air
Flooring
Carpet, Tile, Wood
Cooling
Central Air
Heating
Forced Air
Fireplaces Features
Family Room, Gas Log
Utilities
Cable Available, Electricity Connected, Natural Gas Connected
Exterior Details
Features
Private Yard
Water
Public
Sewer
Public Sewer
Land Details
Road Frontage Type
Public
Road Surface Type
Paved
Garage & Parking
Parking Features
Concrete
Exterior Construction
Roof
Composition
Construction Materials
Brick, Frame
Exterior Features
Private Yard
Window Features
Double Pane Windows, Window Coverings
Security Features
Carbon Monoxide Detector(s), Smart Cameras, Smoke Detector(s)
Builder Name 1
Village Homes
Builder Source
Public Records
Financial Details
Previous Year Tax
4356.00
Year Tax
2023
Primary HOA Name
Advance HOA Management
Primary HOA Phone
303-482-2213
Primary HOA Amenities
Clubhouse, Park, Playground, Pond Seasonal, Pool, Tennis Court(s)
Primary HOA Fees Included
Trash
Primary HOA Fees
75.00
Primary HOA Fees Frequency
Monthly
Location
Schools
Elementary School
Rolling Hills
Middle School
Falcon Creek
High School
Grandview
Walk Score®
Contact me about this property
Vickie Hall
RE/MAX Professionals
6020 Greenwood Plaza Boulevard
Greenwood Village, CO 80111, USA
6020 Greenwood Plaza Boulevard
Greenwood Village, CO 80111, USA
- (303) 944-1153 (Mobile)
- Invitation Code: denverhomefinders
- vickie@dreamscanhappen.com
- https://DenverHomeSellerService.com
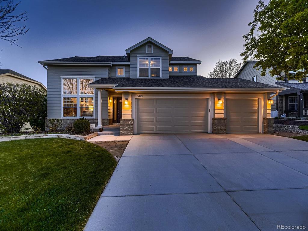
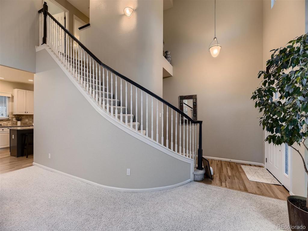
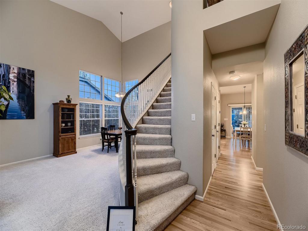
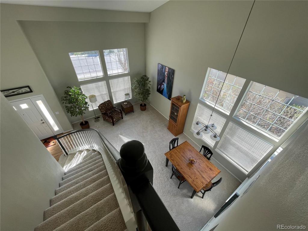
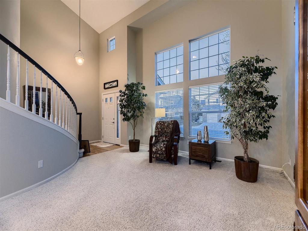
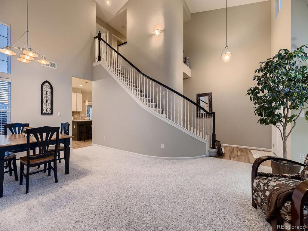
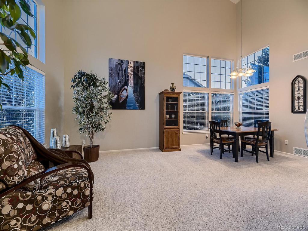
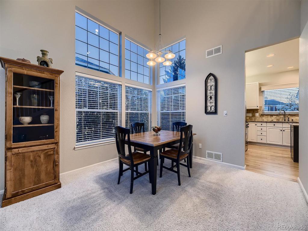
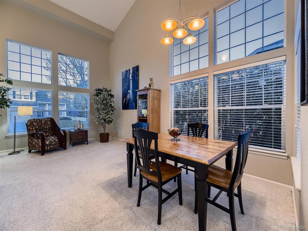
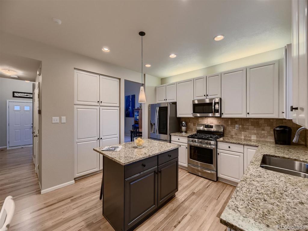
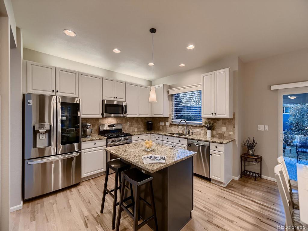
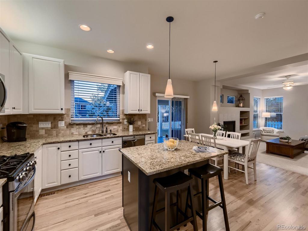
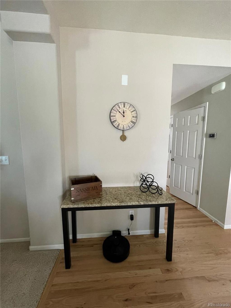
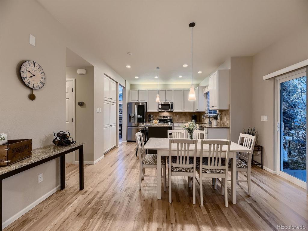
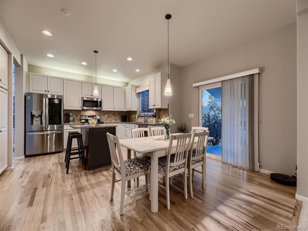
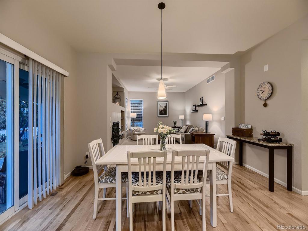
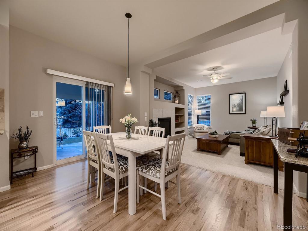
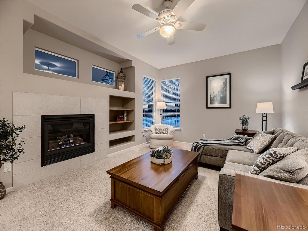
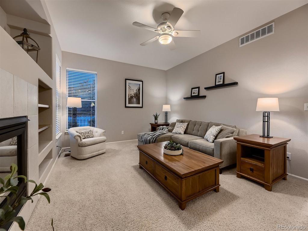
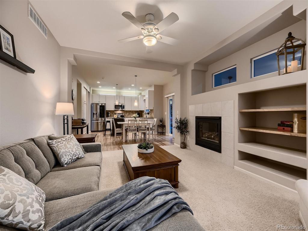
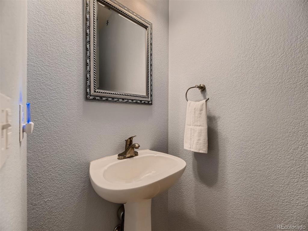
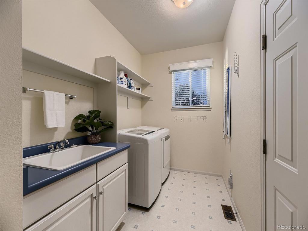
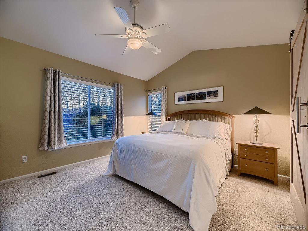
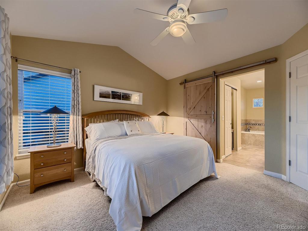
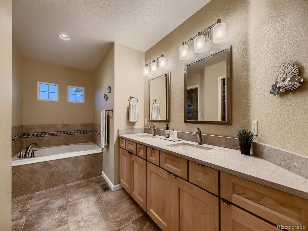
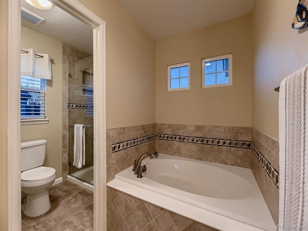
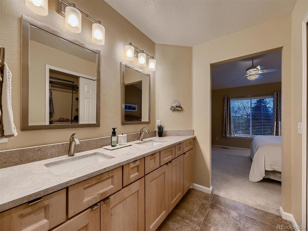
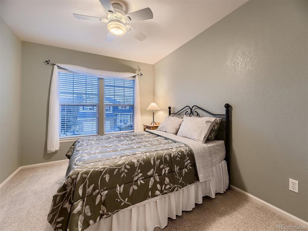
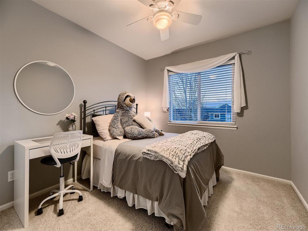
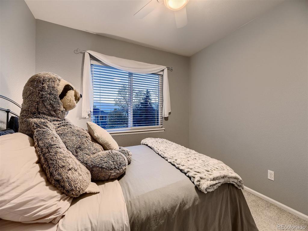
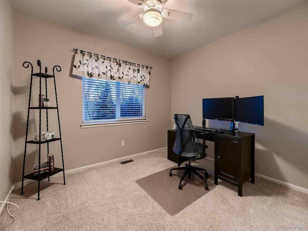
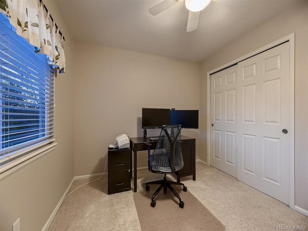
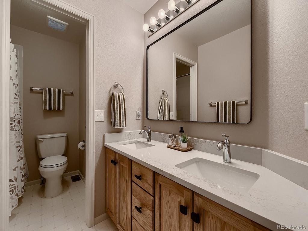
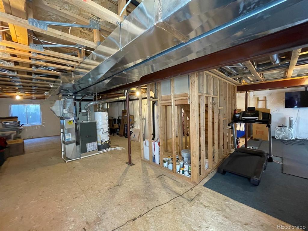
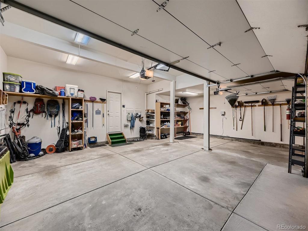
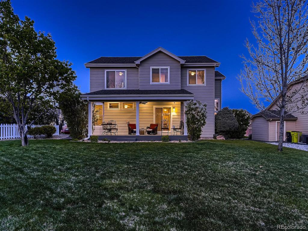
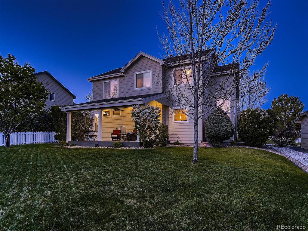
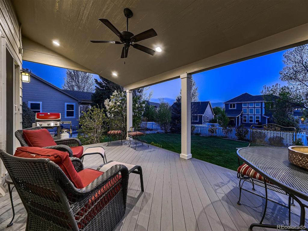
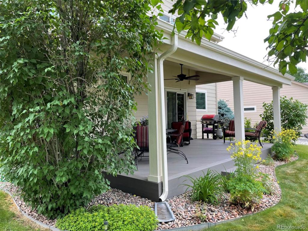
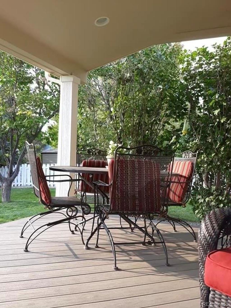
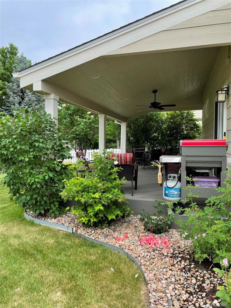
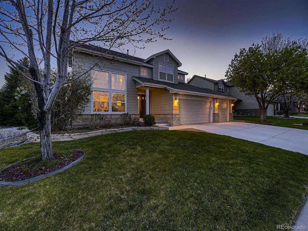
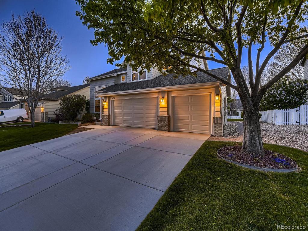
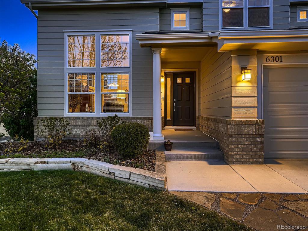
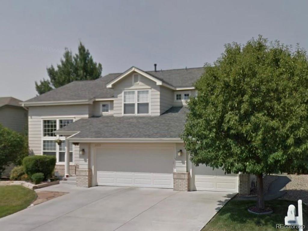
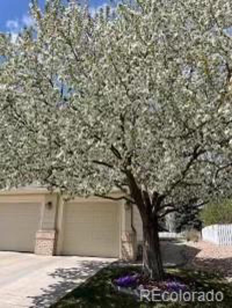


 Menu
Menu
 Schedule a Showing
Schedule a Showing

