7624 S Trenton Drive
Centennial, CO 80112 — Arapahoe county
Price
$1,550,000
Sqft
4736.00 SqFt
Baths
5
Beds
6
Description
Welcome to Willow Creek like you've never seen it before! This former model home sits in a beautiful cul-dec-sac just steps away from the community pool, tennis courts, playground, and massive greenbelts. But this is only the beginning...6 bedrooms, 5 bathrooms, 3 car tandem garage, stunning kitchen featuring quartz tops, commercial ice maker, beverage cooler, double dishwasher, butlers pantry and stainless appliances. Now if that was all, this property would definitely stand out, but the icing on the cake comes from the recently finished vaulted and elegant 960 sq ft Primary Suite addition. Luxury awaits you with top-of-the-line finishes and no-expense-spared space featuring a beautiful back deck, cozy fireplace and incredible spa-like bathroom with the ultimate 3 shower head steam shower, soaking tub, his/hers closets, and dedicated yoga/exercise space. The exterior features continue to impress with one of the best outdoor, low-maintenance private backyards in WC, backing to a winding greenbelt. Entertaining is a breeze with this home's flowing layout, connecting the indoors to the outdoors seamlessly. Step outside through one of the two sliding doors to discover a backyard oasis, complete with an outdoor kitchen and hot tub—ideal for hosting gatherings or enjoying quiet evenings under the stars. You won't find anything like this in Willow Creek! It is a truly magical place to unwind at the end of a long day. Additional features include: new carpet, 2 primary suites, heated bathroom floors, upstairs laundry with motion lights, marble floors, double-sided fireplace, great storage space stamped concrete back patio, classy hardwood flooring, mudroom and walk-in pantry, Trex decks, stone exterior masonry, mother-in-law basement set up with kitchenette jack and jill bathroom and 2 bedrooms. Award-winning Willow Creek Elementary School within walking distance. This home does not disappoint, schedule your showing today!
Property Level and Sizes
SqFt Lot
8712.00
Lot Features
Built-in Features, Ceiling Fan(s), Five Piece Bath, Granite Counters, High Ceilings, High Speed Internet, In-Law Floor Plan, Open Floorplan, Pantry, Primary Suite, Quartz Counters, Radon Mitigation System, Vaulted Ceiling(s), Walk-In Closet(s), Wet Bar
Lot Size
0.20
Foundation Details
Concrete Perimeter
Basement
Finished
Interior Details
Interior Features
Built-in Features, Ceiling Fan(s), Five Piece Bath, Granite Counters, High Ceilings, High Speed Internet, In-Law Floor Plan, Open Floorplan, Pantry, Primary Suite, Quartz Counters, Radon Mitigation System, Vaulted Ceiling(s), Walk-In Closet(s), Wet Bar
Appliances
Bar Fridge, Cooktop, Dishwasher, Disposal, Dryer, Microwave, Oven, Range, Range Hood, Refrigerator, Washer, Wine Cooler
Laundry Features
In Unit
Electric
Air Conditioning-Room
Flooring
Carpet, Tile, Vinyl, Wood
Cooling
Air Conditioning-Room
Heating
Forced Air
Fireplaces Features
Family Room, Living Room, Primary Bedroom
Exterior Details
Features
Barbecue, Dog Run, Garden, Lighting, Private Yard, Spa/Hot Tub
Water
Public
Sewer
Public Sewer
Land Details
Road Frontage Type
Public
Road Responsibility
Public Maintained Road
Road Surface Type
Paved
Garage & Parking
Parking Features
Concrete, Electric Vehicle Charging Station(s), Exterior Access Door, Tandem
Exterior Construction
Roof
Architecural Shingle
Construction Materials
Wood Siding
Exterior Features
Barbecue, Dog Run, Garden, Lighting, Private Yard, Spa/Hot Tub
Window Features
Bay Window(s)
Security Features
Carbon Monoxide Detector(s), Smart Cameras, Smoke Detector(s), Video Doorbell
Builder Name 1
Writer Homes
Builder Source
Plans
Financial Details
Previous Year Tax
4736.00
Year Tax
2022
Primary HOA Name
Willow Creek 1
Primary HOA Phone
303-369-1800
Primary HOA Amenities
Clubhouse, Playground, Pool, Tennis Court(s), Trail(s)
Primary HOA Fees Included
Maintenance Grounds, Recycling, Snow Removal, Trash
Primary HOA Fees
147.61
Primary HOA Fees Frequency
Monthly
Location
Schools
Elementary School
Willow Creek
Middle School
Campus
High School
Cherry Creek
Walk Score®
Contact me about this property
Vickie Hall
RE/MAX Professionals
6020 Greenwood Plaza Boulevard
Greenwood Village, CO 80111, USA
6020 Greenwood Plaza Boulevard
Greenwood Village, CO 80111, USA
- (303) 944-1153 (Mobile)
- Invitation Code: denverhomefinders
- vickie@dreamscanhappen.com
- https://DenverHomeSellerService.com
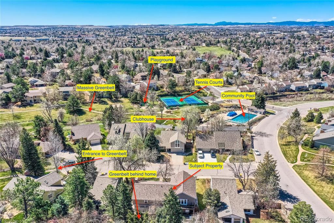
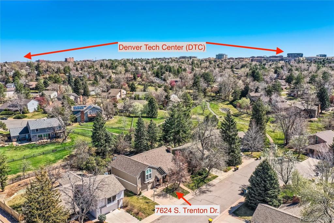
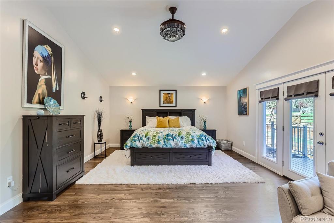
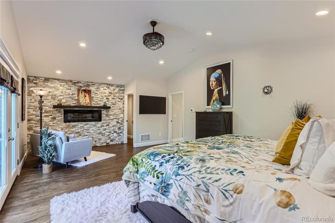
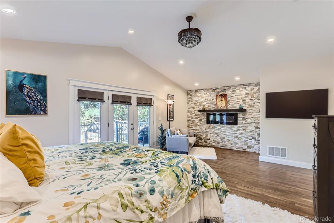
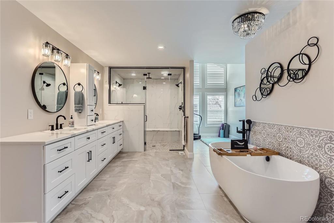
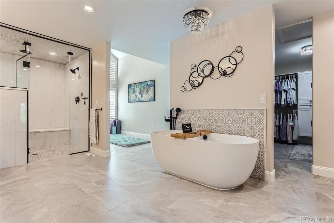
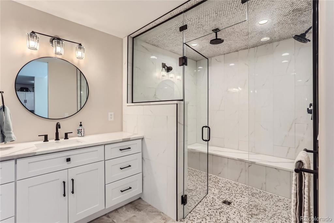
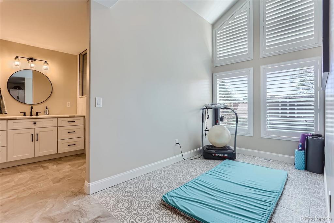
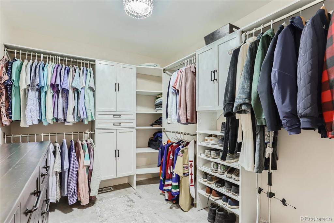
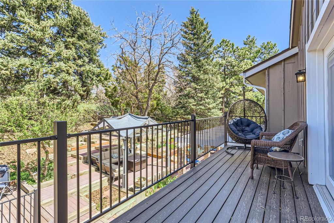
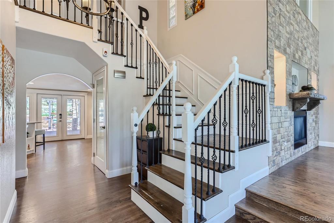
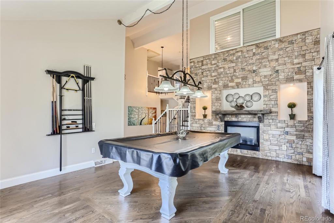
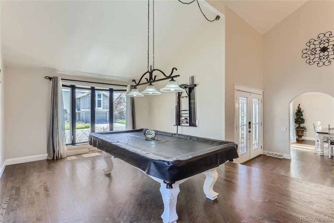
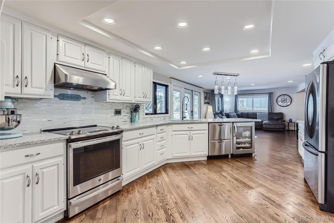
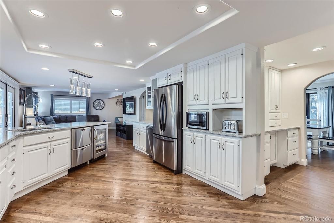
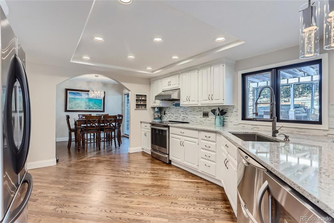
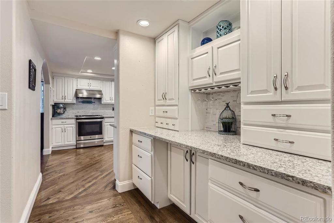
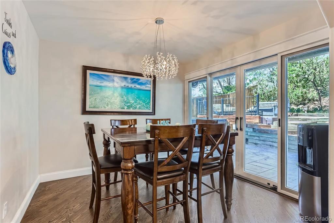
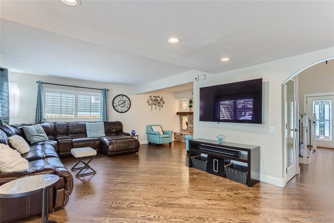
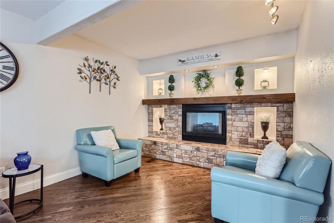
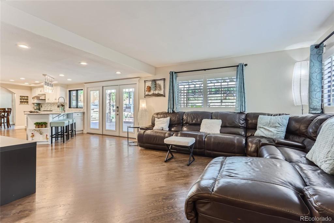
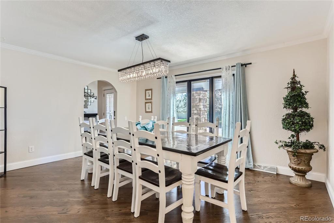
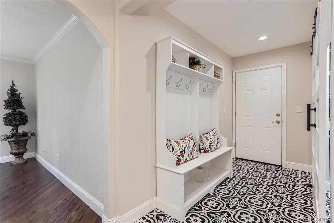
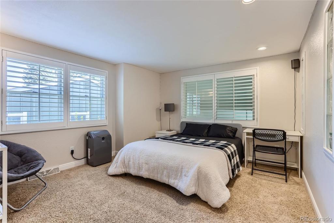
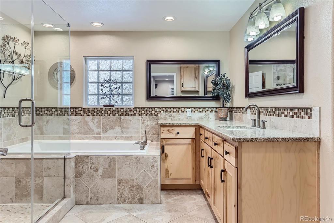
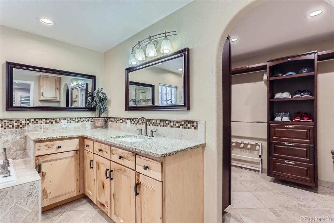
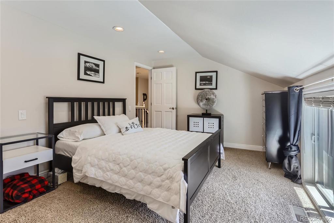
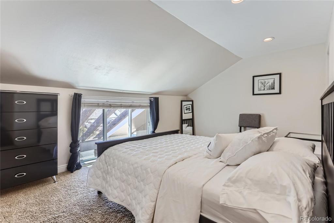
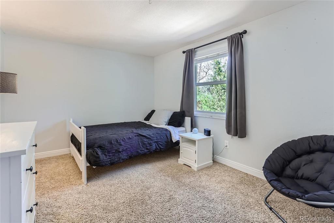
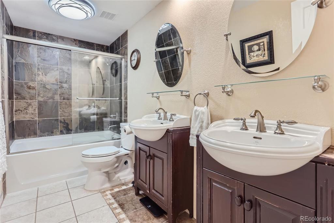
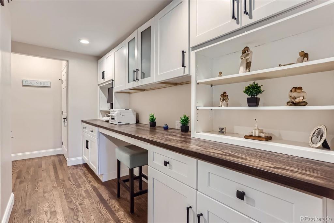
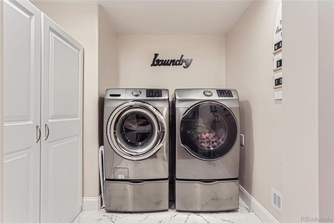
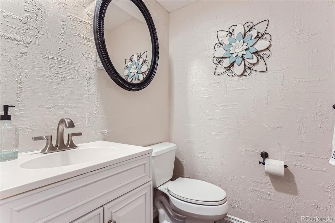
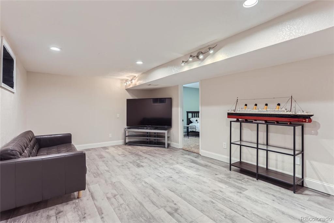
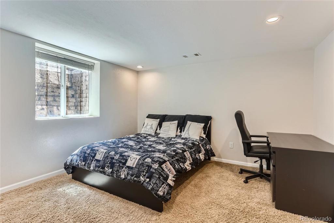
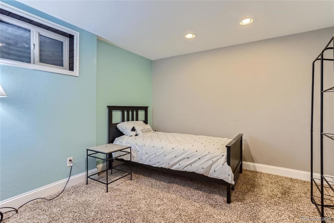
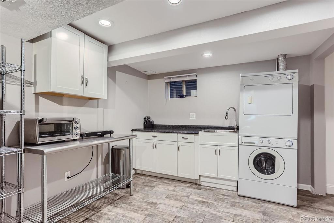
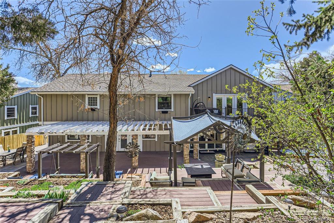
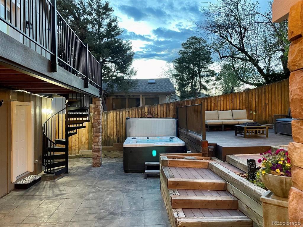
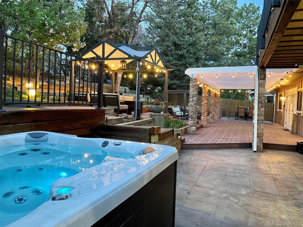
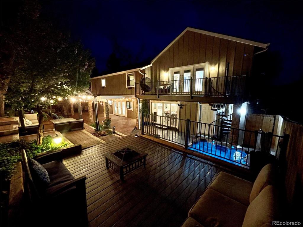
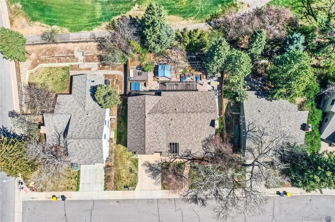
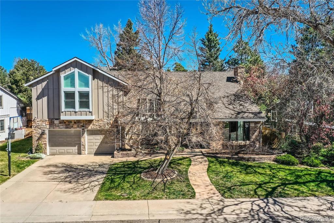
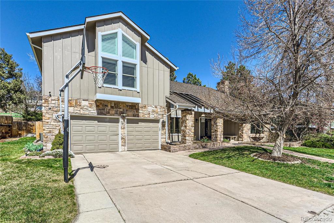
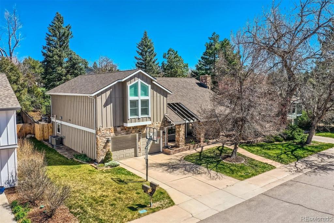
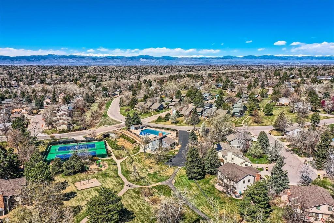
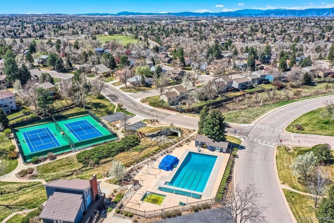


 Menu
Menu
 Schedule a Showing
Schedule a Showing

