1730 E Otero Avenue
Centennial, CO 80122 — Arapahoe county
Price
$1,030,000
Sqft
3864.00 SqFt
Baths
4
Beds
6
Description
NEW PRICE! Welcome to this beautiful home in Centennial, showcasing modern upgrades and abundant space throughout! The impressive two-story vaulted entry welcomes you into a home designed for comfort and style. The front living room features large, double-stacked windows, flooding the space with natural light. Stunning white oak hardwood floors span the main and second levels. The updated kitchen is a chef's dream with granite countertops, center island with bar seating, double oven and ample cabinet and counter space. The formal dining space is perfect for hosting large gatherings. The family room boasts vaulted ceilings, large windows looking out to the lush backyard and a beautifully crafted brick wood-burning fireplace with built-ins. On the main floor is a versatile bedroom or office with access to a full bathroom and a convenient main level laundry room. Upstairs, the primary bedroom is truly a private retreat, featuring French doors, new recessed can lighting, vaulted ceilings, a two-sided gas fireplace, walk-in closet and a luxurious 5-piece ensuite bath. The three additional bedrooms offer breathtaking mountain views and the bathrooms have been tastefully updated. The finished basement expands your living space, featuring an additional bedroom, 3/4 bathroom and a bonus room that could be used as rec space, gym or study. Gorgeous fenced-in backyard with a patio, mature trees and raised planter beds for gardening enthusiasts. The attached 3-car garage provides plenty of space for parking and storage. Low monthly HOA fee includes access to the community pool, tennis and pickleball courts. Easy access to C470 for commuting to the city or to the foothills. Just minutes away from several shopping centers with dining and entertainment options. **This property qualifies for a temporary 1% interest rate reduction paid for by Ryan Pettegrew with Zenith Home Loans for the first year! Please reach out to Listing Agent for more info.**
Property Level and Sizes
SqFt Lot
8451.00
Lot Features
Built-in Features, Ceiling Fan(s), Eat-in Kitchen, Granite Counters, Kitchen Island, Open Floorplan, Primary Suite, Radon Mitigation System, Vaulted Ceiling(s), Walk-In Closet(s)
Lot Size
0.19
Basement
Finished, Interior Entry
Common Walls
No Common Walls
Interior Details
Interior Features
Built-in Features, Ceiling Fan(s), Eat-in Kitchen, Granite Counters, Kitchen Island, Open Floorplan, Primary Suite, Radon Mitigation System, Vaulted Ceiling(s), Walk-In Closet(s)
Appliances
Cooktop, Dishwasher, Disposal, Double Oven, Gas Water Heater, Refrigerator
Laundry Features
In Unit
Electric
Central Air
Flooring
Carpet, Tile, Wood
Cooling
Central Air
Heating
Forced Air
Fireplaces Features
Bedroom, Family Room, Gas, Wood Burning
Utilities
Electricity Available, Electricity Connected, Natural Gas Available, Natural Gas Connected
Exterior Details
Features
Private Yard, Rain Gutters
Lot View
Mountain(s)
Water
Public
Sewer
Public Sewer
Land Details
Road Frontage Type
Public
Road Responsibility
Public Maintained Road
Road Surface Type
Paved
Garage & Parking
Parking Features
Concrete
Exterior Construction
Roof
Concrete
Construction Materials
Brick, Frame, Wood Siding
Exterior Features
Private Yard, Rain Gutters
Window Features
Double Pane Windows
Security Features
Carbon Monoxide Detector(s), Smoke Detector(s)
Builder Source
Public Records
Financial Details
Previous Year Tax
4973.00
Year Tax
2022
Primary HOA Name
Four Lakes HOA
Primary HOA Phone
720-528-8557
Primary HOA Amenities
Pool, Tennis Court(s)
Primary HOA Fees Included
Recycling, Trash
Primary HOA Fees
85.00
Primary HOA Fees Frequency
Monthly
Location
Schools
Elementary School
Sandburg
Middle School
Powell
High School
Arapahoe
Walk Score®
Contact me about this property
Vickie Hall
RE/MAX Professionals
6020 Greenwood Plaza Boulevard
Greenwood Village, CO 80111, USA
6020 Greenwood Plaza Boulevard
Greenwood Village, CO 80111, USA
- (303) 944-1153 (Mobile)
- Invitation Code: denverhomefinders
- vickie@dreamscanhappen.com
- https://DenverHomeSellerService.com
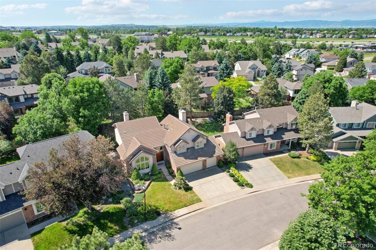
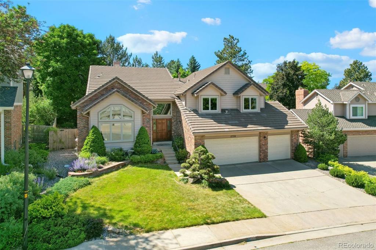
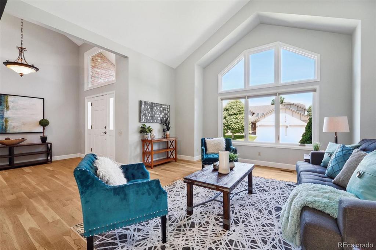
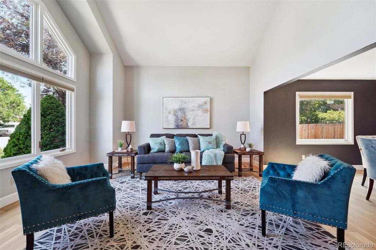
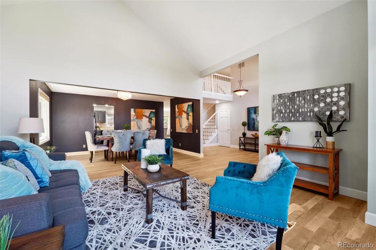
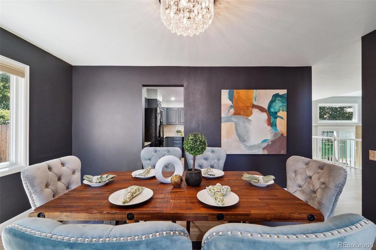
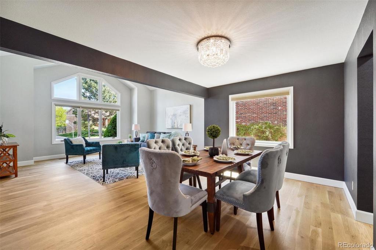
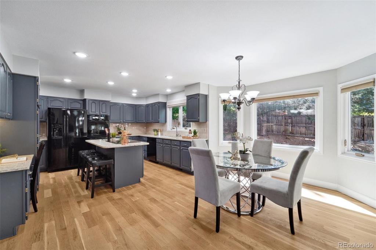
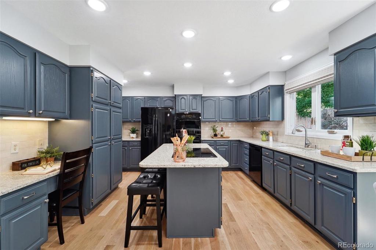
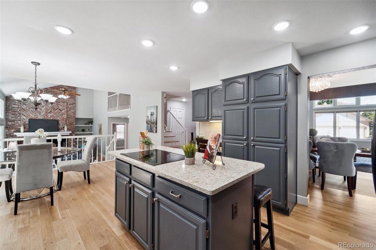
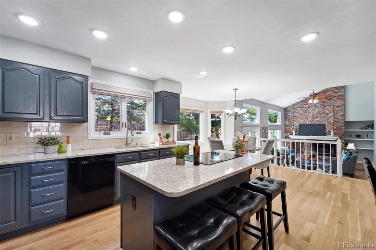
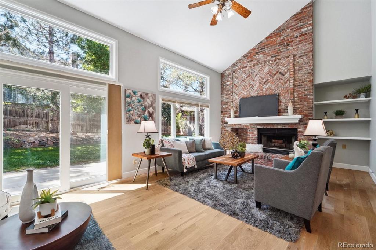
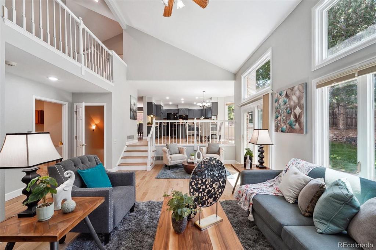
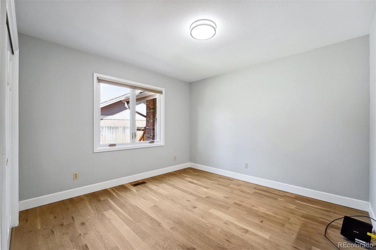
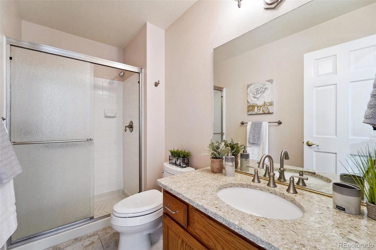
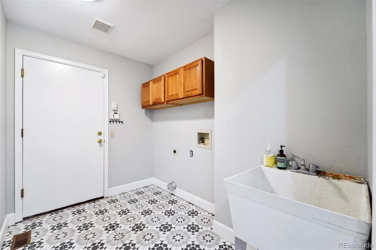
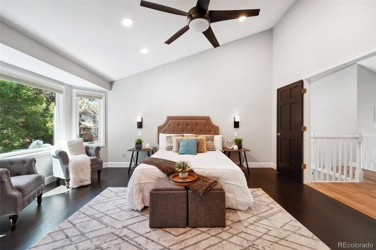
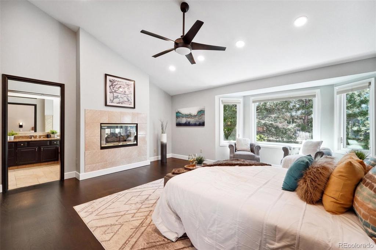
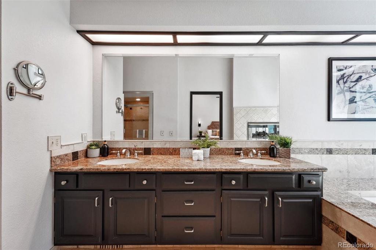
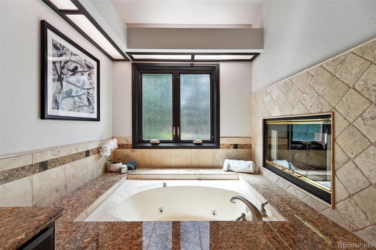
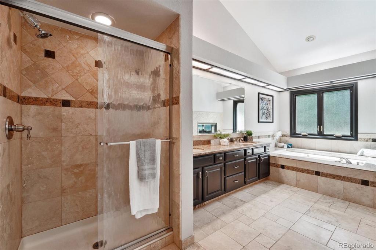
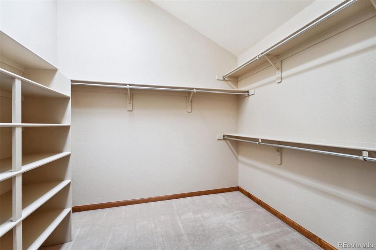
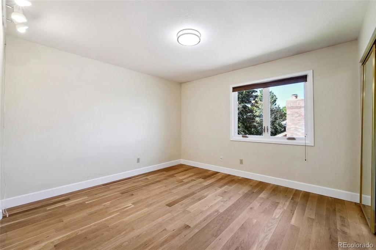
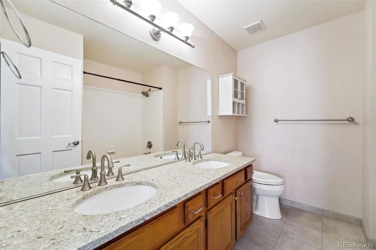
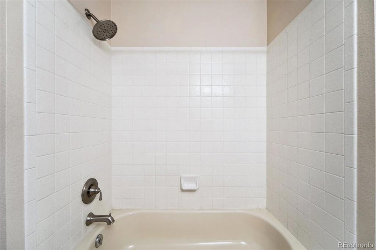
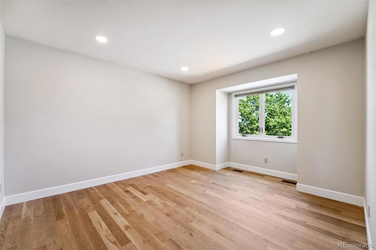
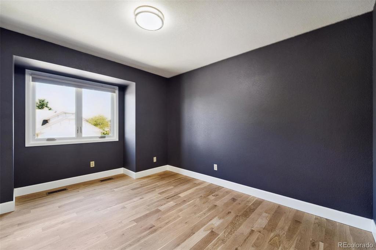
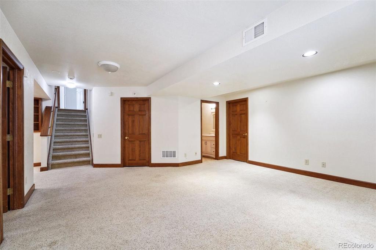
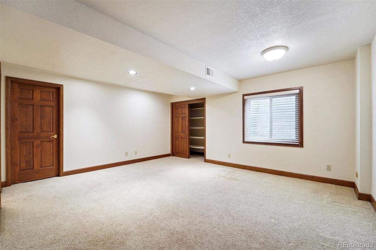
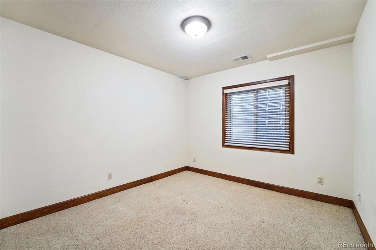
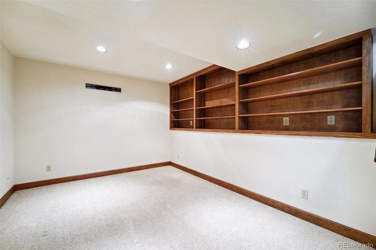
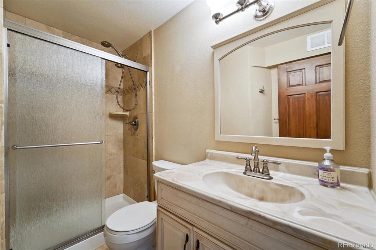
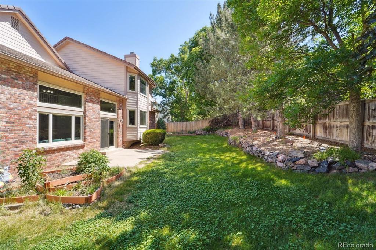
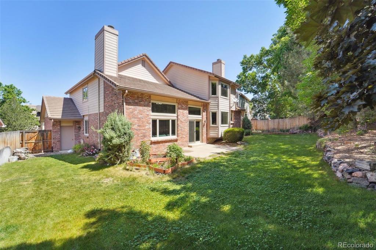
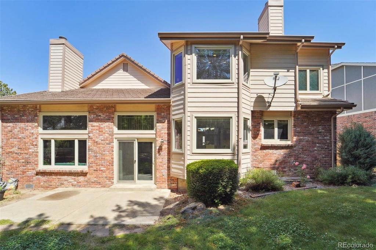
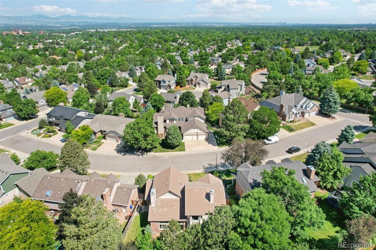
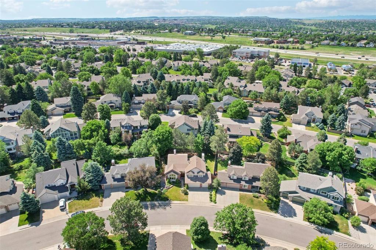
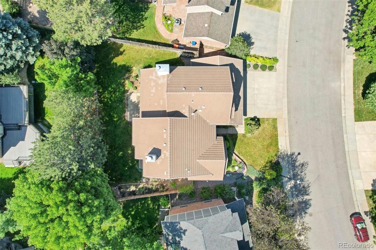
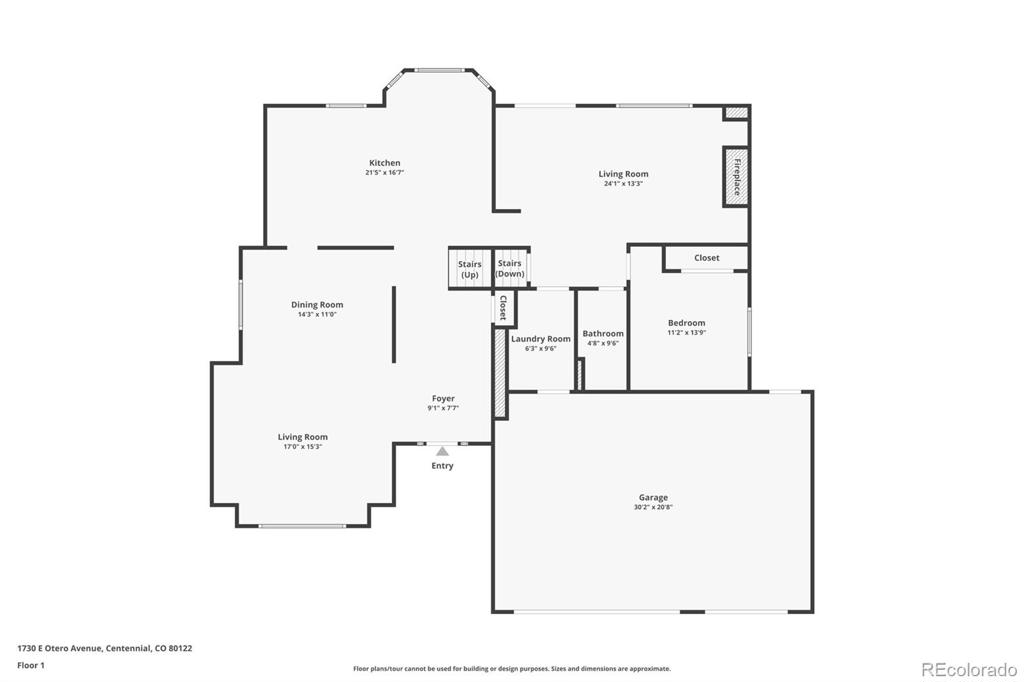
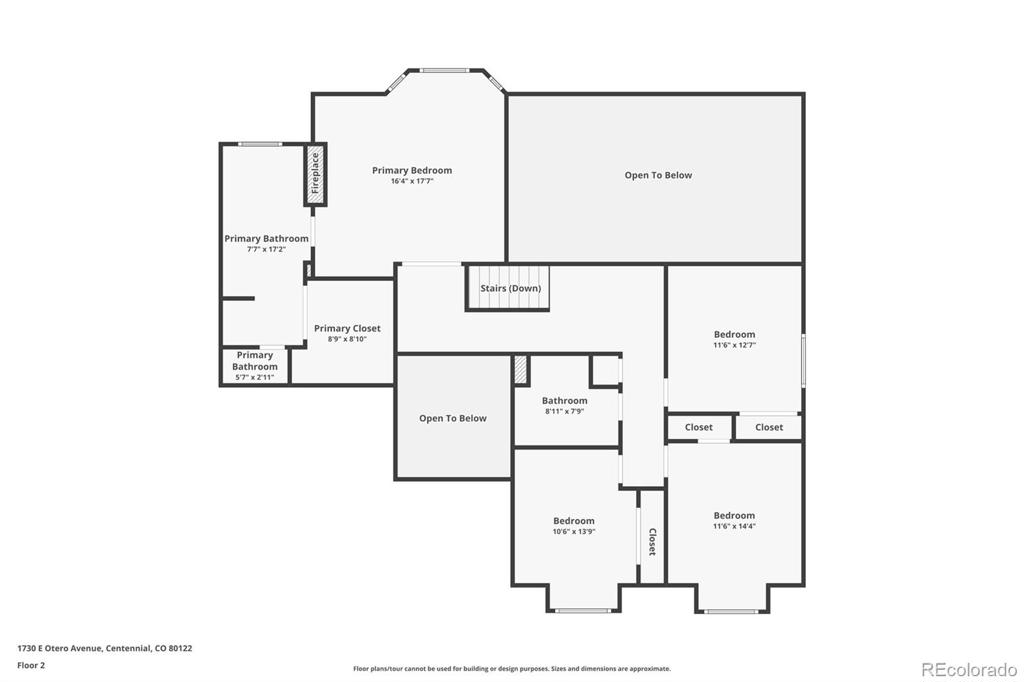
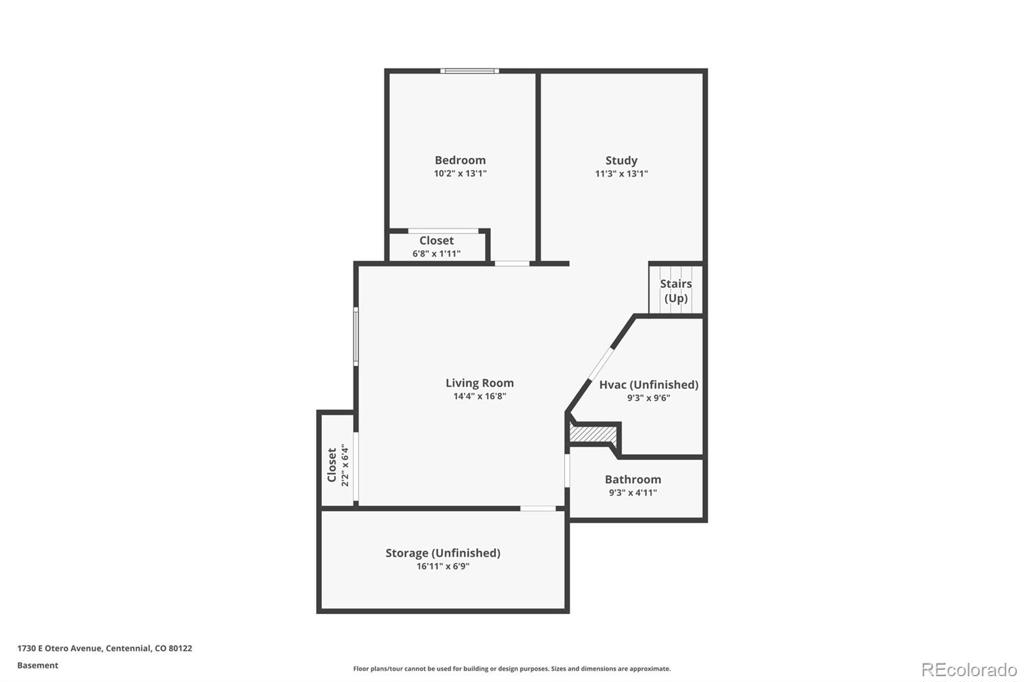
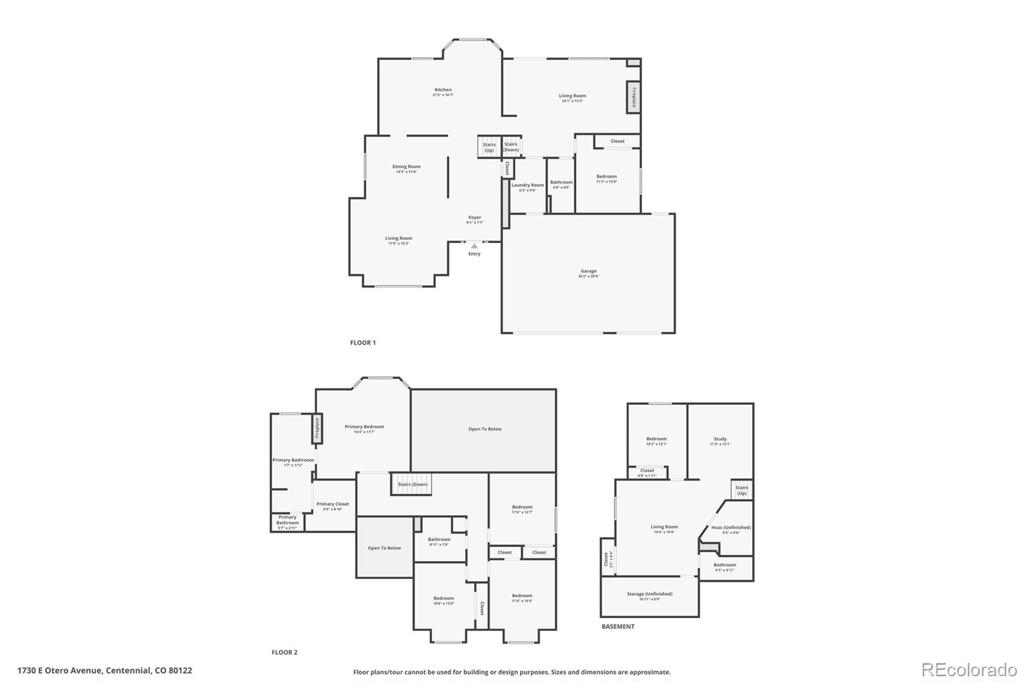


 Menu
Menu
 Schedule a Showing
Schedule a Showing

