6701 S Marion Circle
Centennial, CO 80122 — Arapahoe county
Price
$509,000
Sqft
1868.00 SqFt
Baths
3
Beds
3
Description
Welcome home to the desirable and established Southglenn community of Centennial! A fabulous and thoughtfully planned tri-level home is found with many updates and luminous picture windows at every turn leaving this layout drenched in natural lighting. The spacious recently remastered chef's kitchen is truly a dream boasting abundant brilliant cabinetry perfectly paired with popular modern rustic finishes and gleaming granite countertops to include the bar-style seating area along with lovely mosaic tile accents and updated lighting. A spacious and luminous living room is also found on the main level of the home drenched in natural lighting by way of a large picture window overlooking the front of the home further leading into the formal dining area making this space fantastic for entertaining. On the upper level are three generously sized bedrooms including the owner's suite featuring a private bathroom. The lower garden level is so versatile complete with a sprawling additional living space that could serve as a fourth bedroom, half bathroom and closet., further allowing access to the garage and walk-out access to the back yard. Wonderfully nestled atop a quarter acre corner lot, this backyard and outdoor living space offers a sprawling deck complete with a lattice gazebo enclosure along with plenty of space for lounge and play. Residents of Southglenn enjoy the award-winning education system of Littleton Public Schools including the highly sought-after Arapahoe High School along with Twain Elementary just a short 8 minute walk away from home. You will love the Southglenn area with multiple parks and open spaces nearly in your backyard along with the South Suburban Golf Course just minutes away. Endless entertainment abounds at The Streets of Southglenn offering many casual dining and shopping options along with a full stadium style Hollywood Theater where you can shop until you drop all day and have a lovely evening with dinner and a movie all in one place.
Property Level and Sizes
SqFt Lot
11282.00
Lot Features
Built-in Features, Ceiling Fan(s), Eat-in Kitchen, Granite Counters, High Speed Internet, Primary Suite, Open Floorplan, Smoke Free
Lot Size
0.26
Common Walls
No Common Walls
Interior Details
Interior Features
Built-in Features, Ceiling Fan(s), Eat-in Kitchen, Granite Counters, High Speed Internet, Primary Suite, Open Floorplan, Smoke Free
Appliances
Dishwasher, Disposal, Dryer, Microwave, Oven, Range, Refrigerator, Washer
Laundry Features
In Unit
Electric
Central Air
Flooring
Linoleum, Tile, Wood
Cooling
Central Air
Heating
Forced Air
Utilities
Cable Available, Electricity Connected, Internet Access (Wired), Natural Gas Connected, Phone Available
Exterior Details
Features
Garden, Private Yard, Rain Gutters
Patio Porch Features
Covered,Deck
Lot View
Mountain(s)
Water
Public
Sewer
Public Sewer
Land Details
PPA
2061930.77
Road Frontage Type
Public Road
Road Responsibility
Public Maintained Road
Road Surface Type
Paved
Garage & Parking
Parking Spaces
1
Exterior Construction
Roof
Composition
Construction Materials
Brick, Frame, Wood Siding
Exterior Features
Garden, Private Yard, Rain Gutters
Window Features
Double Pane Windows, Window Coverings
Builder Source
Public Records
Financial Details
PSF Total
$286.99
PSF Finished
$286.99
PSF Above Grade
$286.99
Previous Year Tax
3122.00
Year Tax
2020
Primary HOA Fees
0.00
Location
Schools
Elementary School
Twain
Middle School
Powell
High School
Arapahoe
Walk Score®
Contact me about this property
Vickie Hall
RE/MAX Professionals
6020 Greenwood Plaza Boulevard
Greenwood Village, CO 80111, USA
6020 Greenwood Plaza Boulevard
Greenwood Village, CO 80111, USA
- (303) 944-1153 (Mobile)
- Invitation Code: denverhomefinders
- vickie@dreamscanhappen.com
- https://DenverHomeSellerService.com
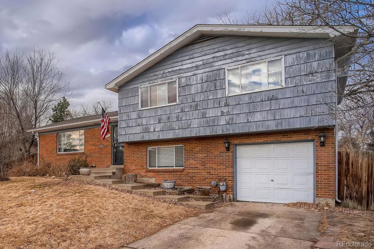
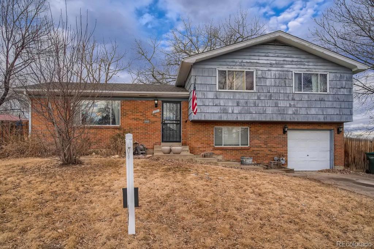
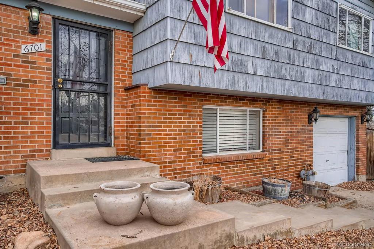
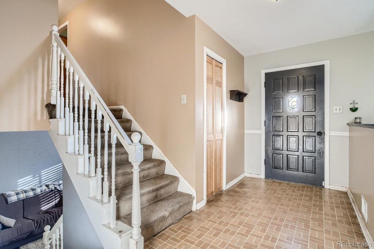
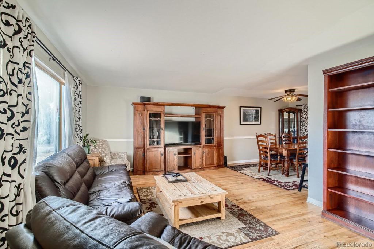
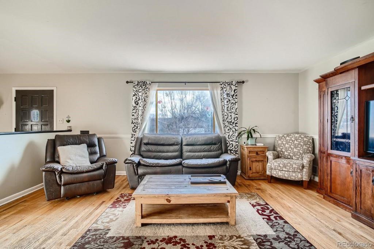
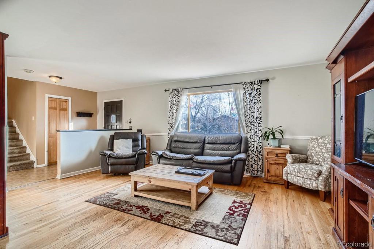
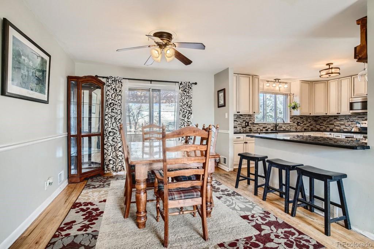
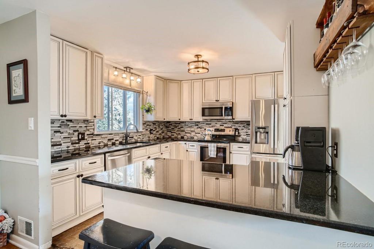
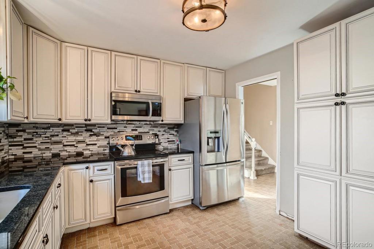
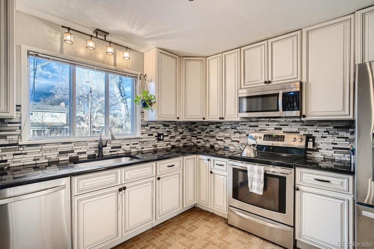
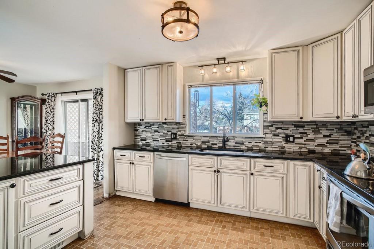
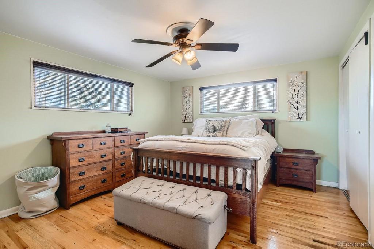
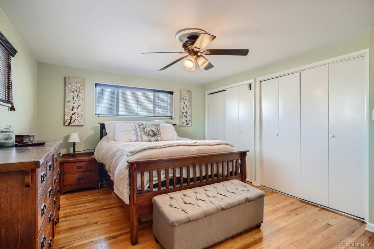
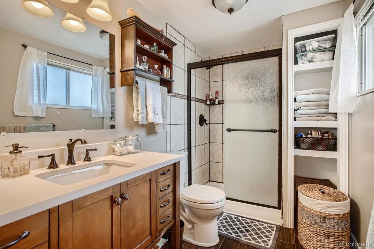
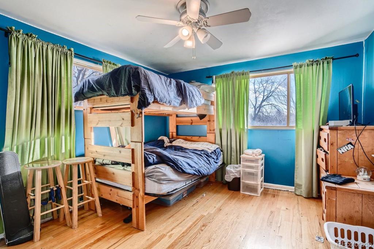
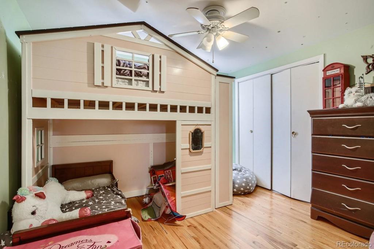
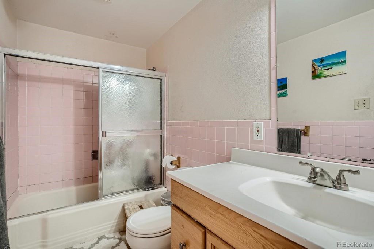
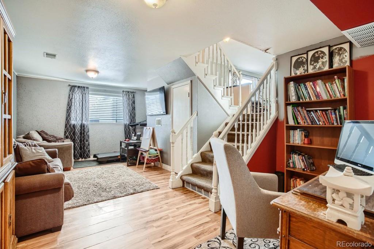
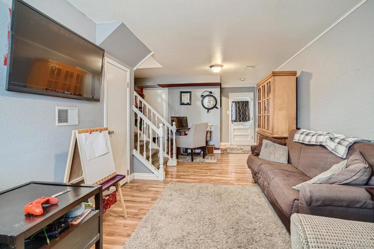
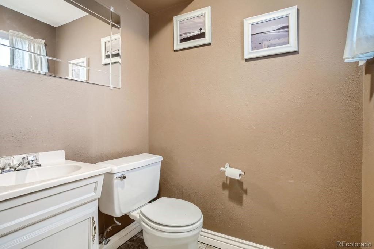
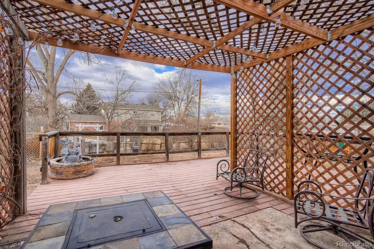
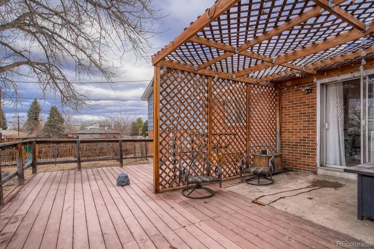
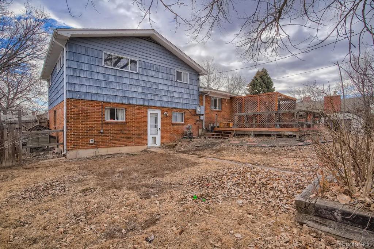
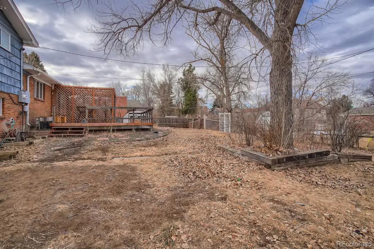
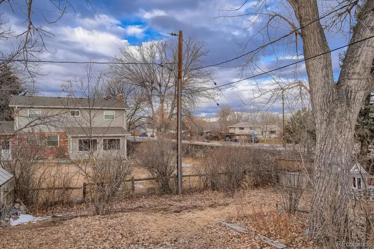
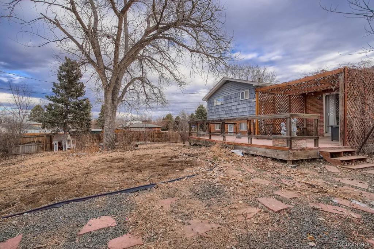
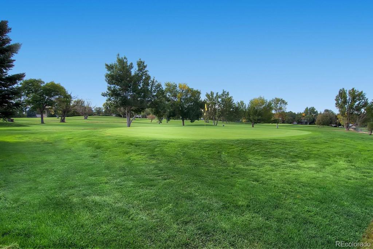
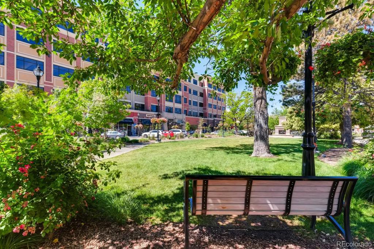
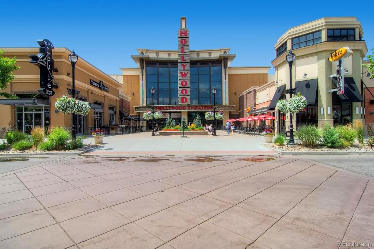
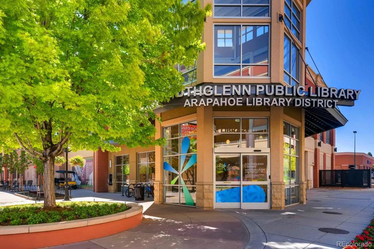
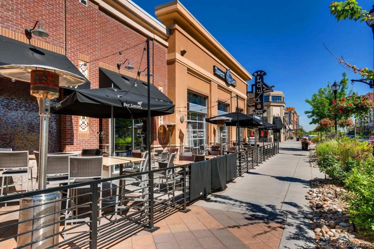
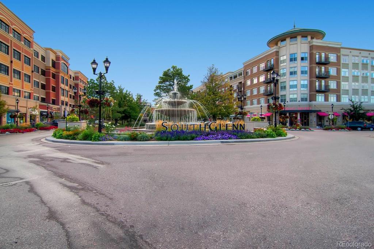
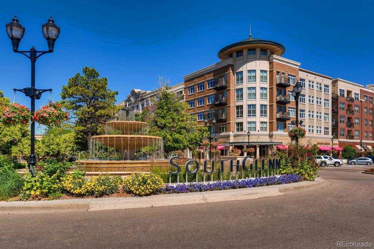
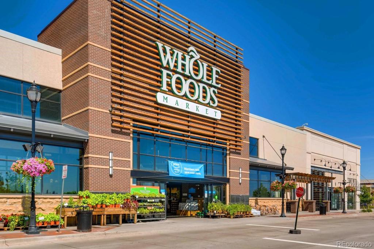
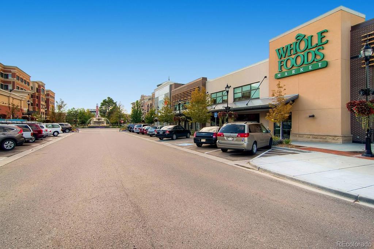
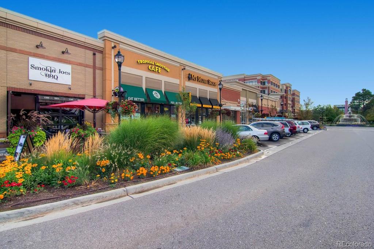


 Menu
Menu


