7428 S Ogden Way
Centennial, CO 80122 — Arapahoe county
Price
$949,000
Sqft
3503.00 SqFt
Baths
3
Beds
4
Description
Rare Southglenn Beauty! This home has been meticulously maintained with many features. The formal living room features bay window, glass french doors and wood burning fireplace. The kitchen boasts soft white, high end cabinetry paired with top-of-the line stainless steel appliances, gas range, kitchen island and granite counter surfaces. Adjacent to the kitchen is a formal dining room flooded with natural light, crown moulding and bay window.
Off the garage, you'll find a spacious laundry room equipped with cabinetry and a sink for ample storage and convenience.
The family room features vaulted ceiling and the beautiful fireplace as the focal point.
The upper level provides four bedrooms and several walk in closets, the primary bathroom has an oversized shower, double sinks, granite countertops and travertine tile. As you venture out to the park-like back yard that sits on about .42 acres you will enjoy many features; garden area, fire pit, fountain and gorgeous covered patio including all the extra storage. Two sheds, two car attached garage and a 4 car detached garage including the new concrete driveway.
The roof is a high impact slate polymer and limestone material, the home has newer windows, newer exterior cement board siding, new concrete driveway and fiber optic available. Located just down the street from the amazing Clarkson Park, nearby is The Streets at Southglenn, Arapahoe High School and countless other shops, restaurants and amenities.
Property Level and Sizes
SqFt Lot
18295.20
Lot Features
Ceiling Fan(s), Eat-in Kitchen, Entrance Foyer, Granite Counters, High Speed Internet, Kitchen Island, Primary Suite, Smoke Free, Utility Sink, Vaulted Ceiling(s), Walk-In Closet(s)
Lot Size
0.42
Foundation Details
Slab
Basement
Full
Interior Details
Interior Features
Ceiling Fan(s), Eat-in Kitchen, Entrance Foyer, Granite Counters, High Speed Internet, Kitchen Island, Primary Suite, Smoke Free, Utility Sink, Vaulted Ceiling(s), Walk-In Closet(s)
Appliances
Cooktop, Dishwasher, Disposal, Dryer, Gas Water Heater, Microwave, Oven, Range, Range Hood, Refrigerator, Self Cleaning Oven, Washer
Electric
Central Air
Flooring
Carpet, Tile, Vinyl, Wood
Cooling
Central Air
Heating
Forced Air
Fireplaces Features
Family Room, Gas, Insert, Living Room, Wood Burning
Utilities
Cable Available, Electricity Connected, Internet Access (Wired), Natural Gas Connected
Exterior Details
Features
Fire Pit, Gas Grill, Gas Valve, Private Yard, Rain Gutters, Water Feature
Water
Public
Sewer
Public Sewer
Land Details
Road Frontage Type
Public
Road Responsibility
Public Maintained Road
Road Surface Type
Paved
Garage & Parking
Parking Features
220 Volts, Concrete, Dry Walled, Exterior Access Door, Lighted, Storage, Tandem
Exterior Construction
Roof
Other
Construction Materials
Brick, Cement Siding, Frame
Exterior Features
Fire Pit, Gas Grill, Gas Valve, Private Yard, Rain Gutters, Water Feature
Window Features
Bay Window(s), Double Pane Windows, Window Coverings
Security Features
Carbon Monoxide Detector(s), Smoke Detector(s)
Builder Source
Public Records
Financial Details
Previous Year Tax
4637.00
Year Tax
2022
Primary HOA Name
Southglenn Civic Association
Primary HOA Phone
000-000-0000
Primary HOA Fees
20.00
Primary HOA Fees Frequency
Annually
Location
Schools
Elementary School
Gudy Gaskill
Middle School
Powell
High School
Arapahoe
Walk Score®
Contact me about this property
Vickie Hall
RE/MAX Professionals
6020 Greenwood Plaza Boulevard
Greenwood Village, CO 80111, USA
6020 Greenwood Plaza Boulevard
Greenwood Village, CO 80111, USA
- (303) 944-1153 (Mobile)
- Invitation Code: denverhomefinders
- vickie@dreamscanhappen.com
- https://DenverHomeSellerService.com
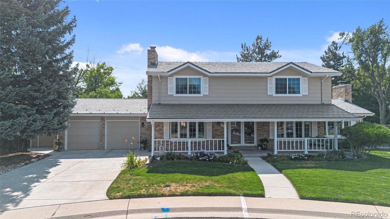
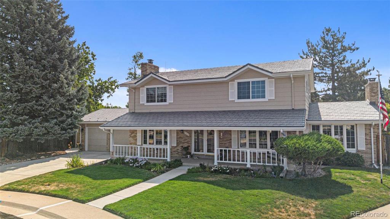
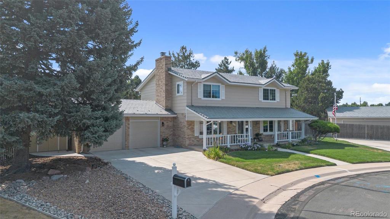
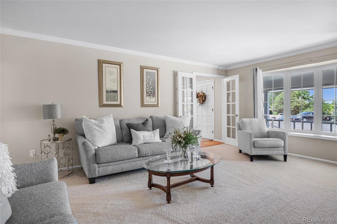
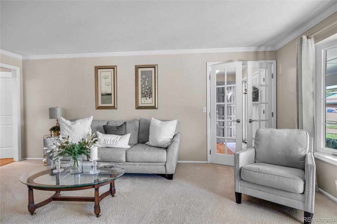
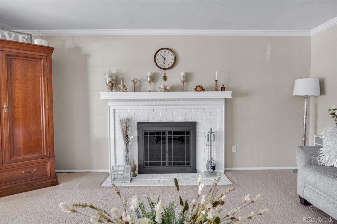
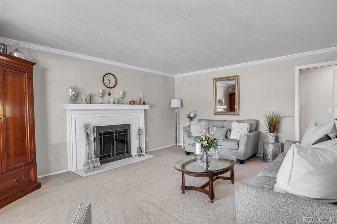
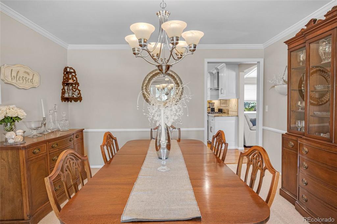
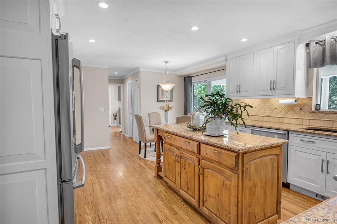
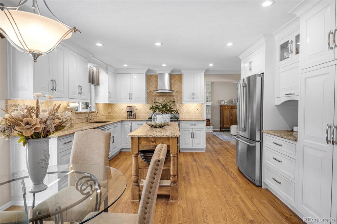
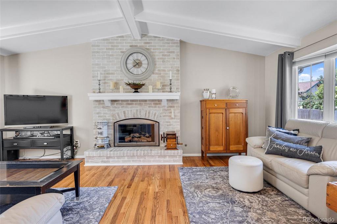
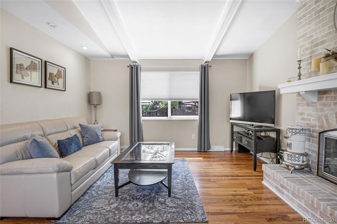
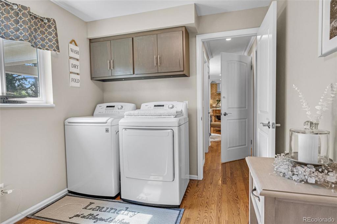
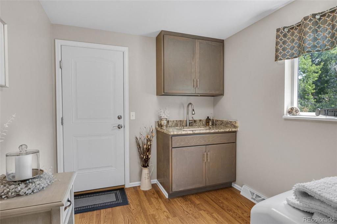
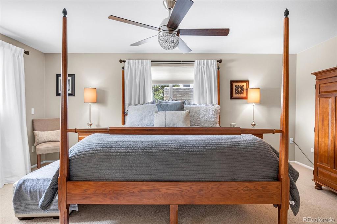
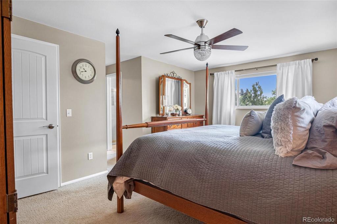
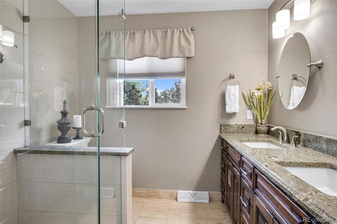
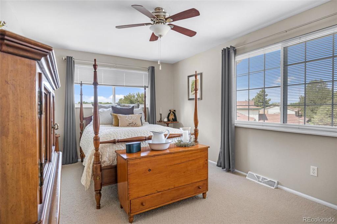
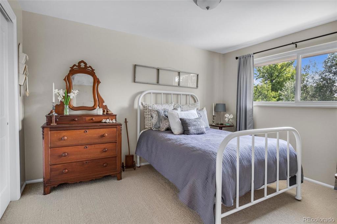
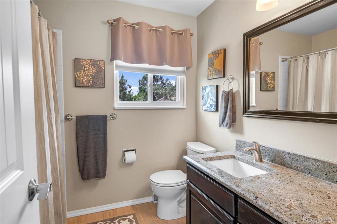
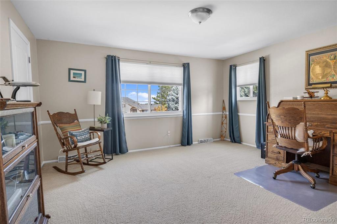
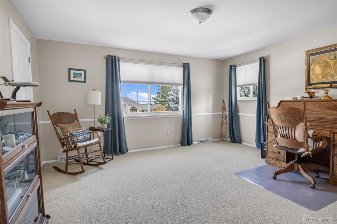
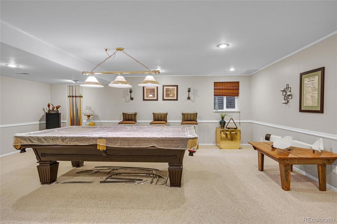
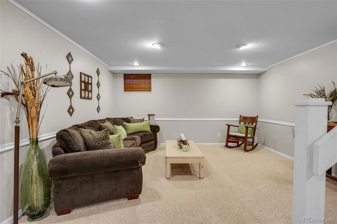
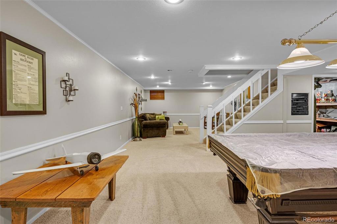
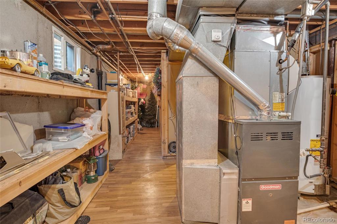
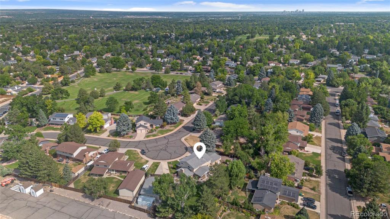
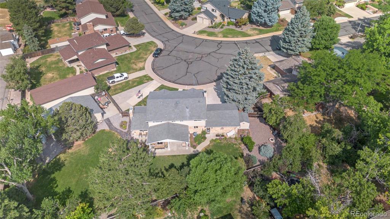
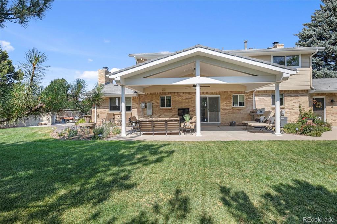
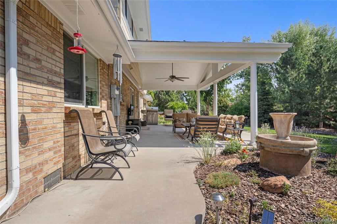
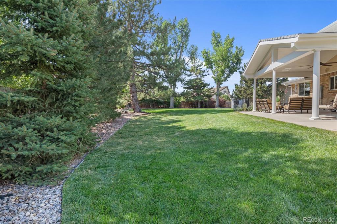
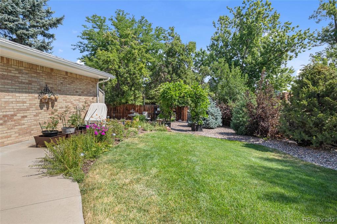
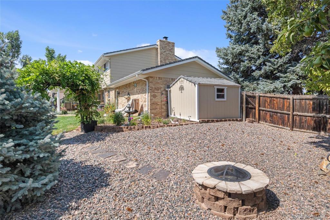
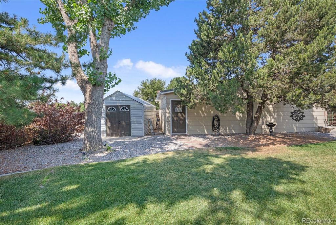
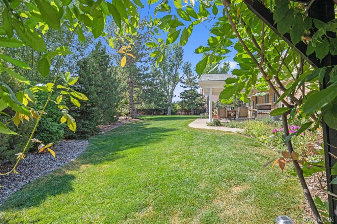
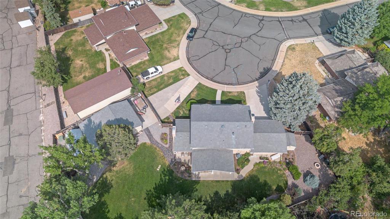
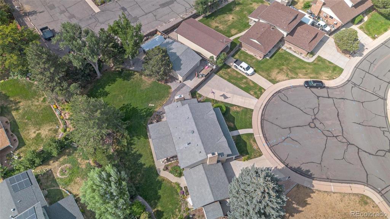
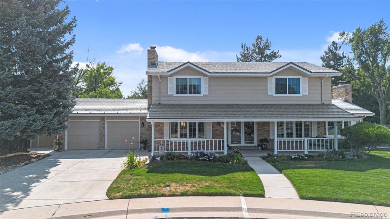
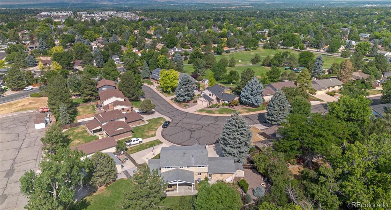
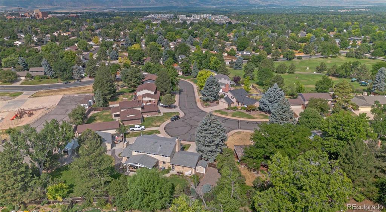
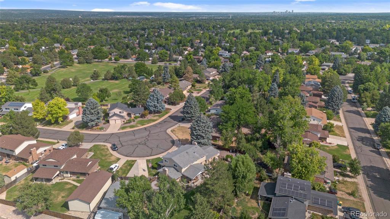
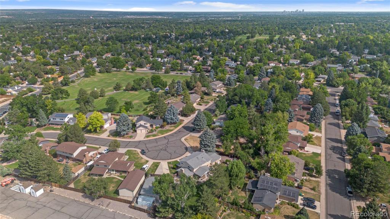


 Menu
Menu
 Schedule a Showing
Schedule a Showing

