9220 Bellcove Circle
Colorado Springs, CO 80920 — El Paso county
Price
$540,000
Sqft
2816.00 SqFt
Baths
4
Beds
4
Description
Welcome to this charming two-story home nestled in the desirable Briargate Gatehouse neighborhood, offering 4 bedrooms, 3.5 bathrooms, a walkout basement, and a two-car garage. From the moment you step inside, you'll be greeted by an open and bright floor plan that invites you to explore its many delights. Enter through the front door to discover a formal family room and dining area flooded with natural sunlight, creating a warm and inviting atmosphere for gatherings with loved ones. The eat-in kitchen boasts newer appliances and seamlessly flows into the living room, where a cozy gas fireplace adds a touch of elegance and comfort. Step outside onto the expansive deck and take in the picturesque views of the meticulously landscaped and fenced backyard, perfect for outdoor entertaining and relaxation. Upstairs, the primary suite awaits, offering a luxurious ensuite 5-piece bathroom and a spacious walk-in closet. Two additional bedrooms, a full bath, and a convenient laundry space complete this level, providing comfort and convenience for the whole family. The walkout basement adds another dimension to this home, featuring an additional bedroom, bathroom, and a versatile room that could serve as an office, media room, or extra family space. Don't overlook the large unfinished portion of the basement, offering ample storage or potential for future customization to suit your needs. This home has been lovingly maintained with updates including a newer: class 4 roof, exterior paint, water heater, and newer windows, ensuring both aesthetic appeal and practicality. Its prime location close to schools, USAFA, Peterson SFB, Shops at Briargate, amazing parks, restaurants, and more adds to its desirability and convenience. Zoned to award winning D20 schools! Don't miss out on the opportunity to make this beautiful property your own and experience the perfect blend of comfort, style, and functionality. Schedule your showing today and prepare to fall in love with your new home!
Property Level and Sizes
SqFt Lot
5662.80
Lot Features
Ceiling Fan(s), Eat-in Kitchen, Five Piece Bath, Open Floorplan, Primary Suite, Walk-In Closet(s)
Lot Size
0.13
Basement
Full
Interior Details
Interior Features
Ceiling Fan(s), Eat-in Kitchen, Five Piece Bath, Open Floorplan, Primary Suite, Walk-In Closet(s)
Appliances
Dishwasher, Microwave, Oven, Range, Refrigerator
Electric
Central Air
Flooring
Carpet
Cooling
Central Air
Heating
Forced Air
Fireplaces Features
Family Room, Gas
Utilities
Electricity Connected, Natural Gas Connected
Exterior Details
Features
Lighting, Private Yard
Lot View
Mountain(s)
Water
Public
Sewer
Public Sewer
Land Details
Road Frontage Type
Public
Road Responsibility
Public Maintained Road
Road Surface Type
Paved
Garage & Parking
Parking Features
Concrete
Exterior Construction
Roof
Composition
Construction Materials
Frame
Exterior Features
Lighting, Private Yard
Builder Source
Public Records
Financial Details
Previous Year Tax
1843.00
Year Tax
2022
Primary HOA Fees
0.00
Location
Schools
Elementary School
Explorer
Middle School
Timberview
High School
Liberty
Walk Score®
Contact me about this property
Vickie Hall
RE/MAX Professionals
6020 Greenwood Plaza Boulevard
Greenwood Village, CO 80111, USA
6020 Greenwood Plaza Boulevard
Greenwood Village, CO 80111, USA
- (303) 944-1153 (Mobile)
- Invitation Code: denverhomefinders
- vickie@dreamscanhappen.com
- https://DenverHomeSellerService.com
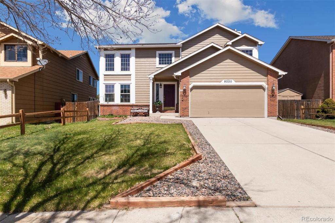
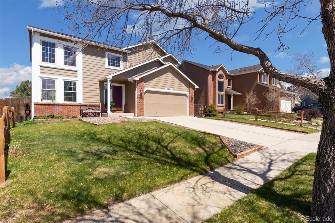
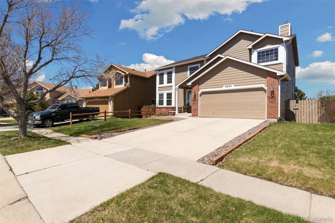
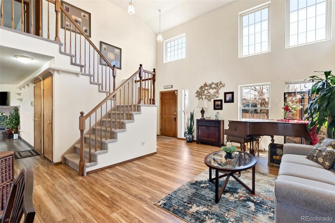
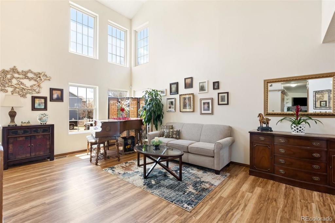
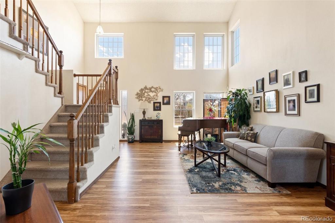
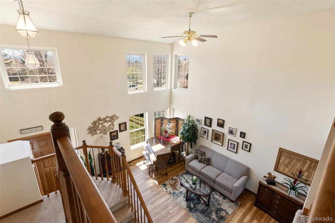
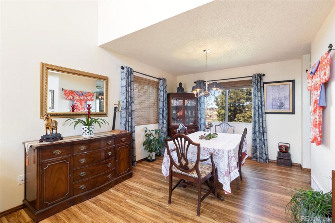
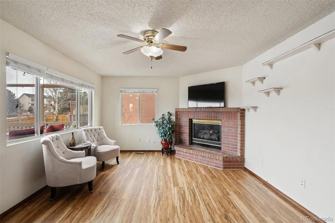
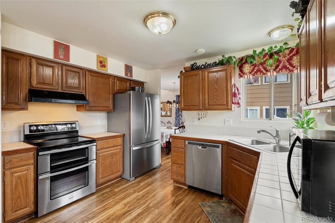
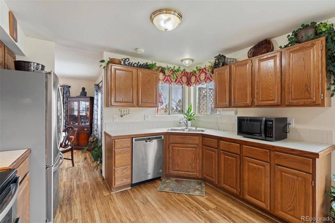
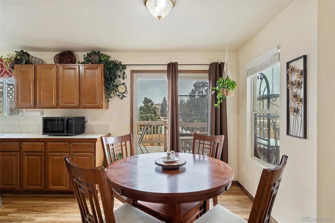
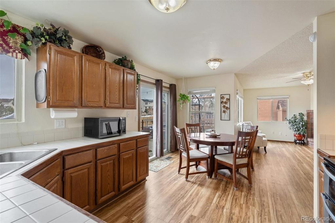
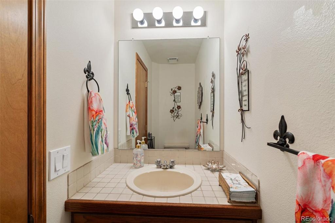
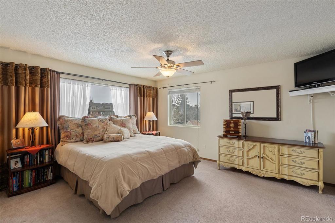
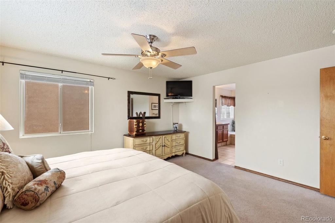
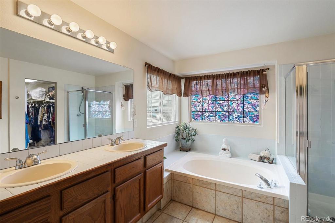
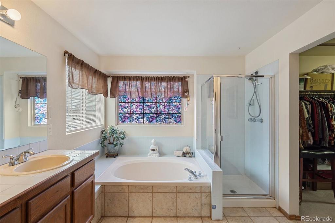
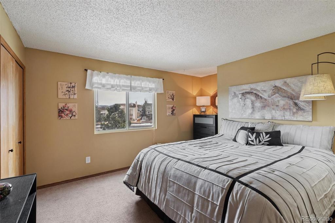
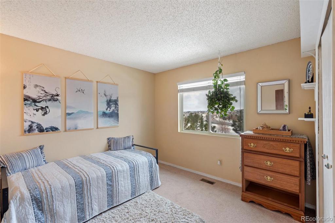
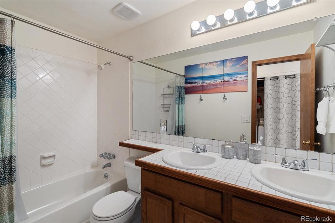
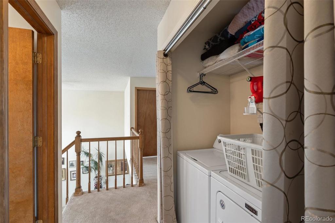
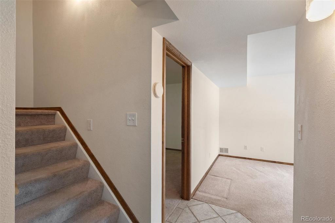
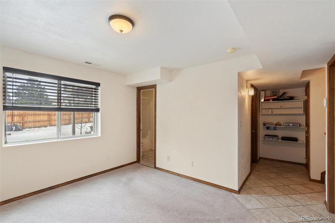
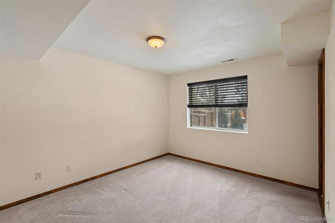
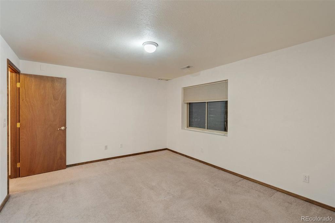
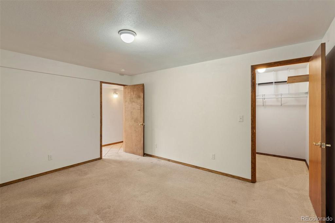
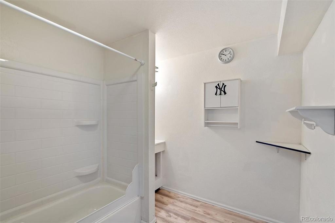
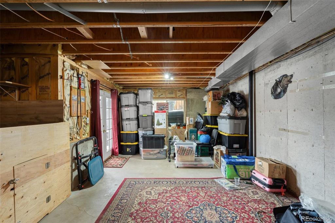
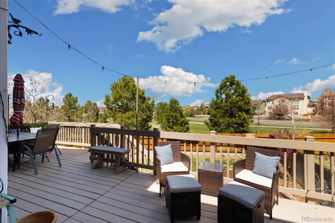
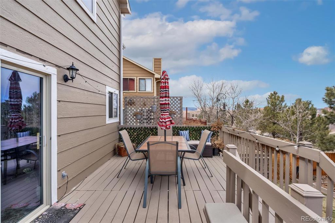
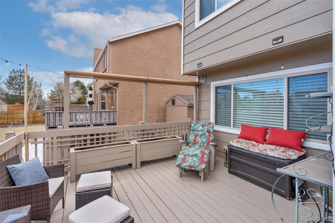
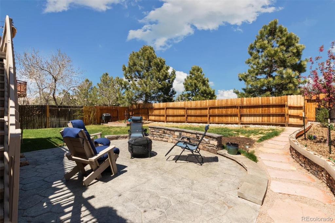
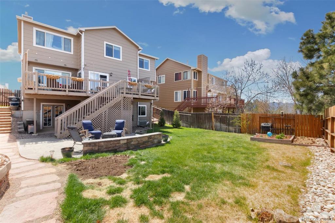
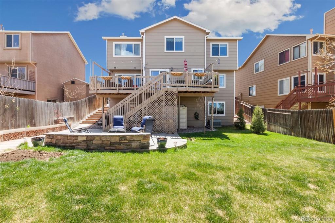
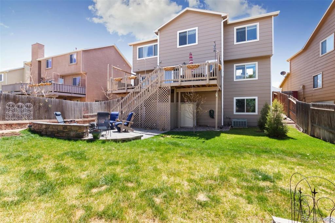
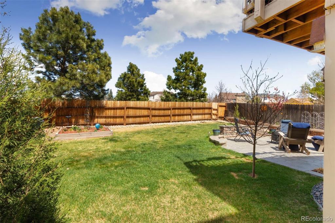
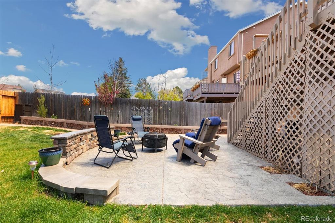
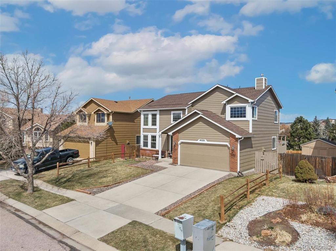
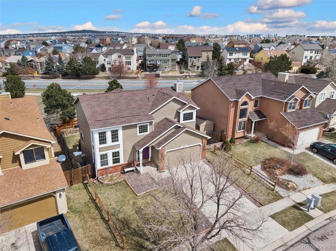
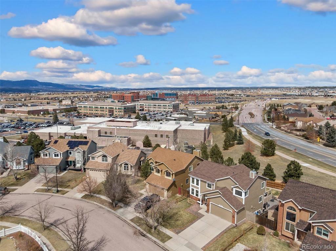
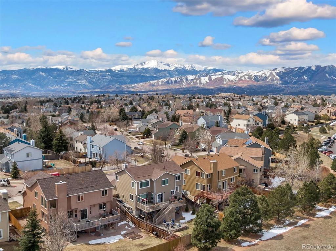
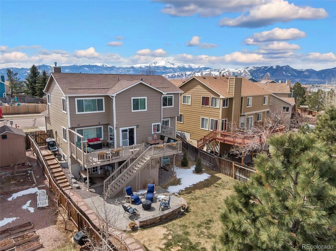
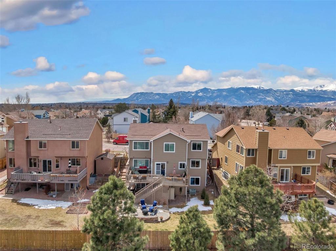


 Menu
Menu
 Schedule a Showing
Schedule a Showing

