11608 Pine Canyon Lane
Parker, CO 80138 — Douglas county
Price
$1,225,000
Sqft
5765.00 SqFt
Baths
5
Beds
5
Description
Welcome to your dream residence in the sought-after Parker home in the REATA NORTH neighborhood! As you step inside, be prepared to be enchanted by the grandeur of this home. Two elegant staircases gracefully lead to the upper levels, creating an exquisite visual appeal that welcomes you and your guests. The heart of the home features a magnificent stone fireplace that soars up to vaulted 20-foot ceilings, creating a captivating focal point that sets the tone for cozy evenings and memorable gatherings. The open floorplan seamlessly connects the living spaces, allowing for easy flow and interaction, making this home an entertainer's delight. For the culinary enthusiast, an outdoor kitchen awaits, beckoning you to enjoy alfresco dining and barbecues amidst the picturesque surroundings. Imagine sipping your morning coffee or hosting summer soirées in this enchanting outdoor space. This remarkable property boasts 5 spacious bedrooms and 4 full baths. There is an office on the main floor that could be used as a 6th bedroom. With an unfinished basement providing ample potential for customization, this home truly presents a canvas for your personal touch. Nestled within a serene community, this home enjoys the privilege of being within walking distance of a refreshing pool, providing a resort-like atmosphere right at your doorstep. A perfect haven for relaxation and recreation! Convenience and charm converge as this home is only minutes away from downtown Parker, offering a plethora of dining, shopping, and entertainment options. Indulge in the vibrant urban scene while still reveling in the tranquility of your upscale neighborhood. Don't miss out on the opportunity to own this exceptional property that embodies both luxury and comfort. With its unfinished basement, unique design elements, and prime location, this home is ready to become your haven. This home is "Go and Show" so feel free to make a last minute appointment.
Property Level and Sizes
SqFt Lot
13024.00
Lot Features
Five Piece Bath, Granite Counters, High Ceilings, Kitchen Island, Open Floorplan, Pantry, Primary Suite, Utility Sink, Vaulted Ceiling(s), Walk-In Closet(s)
Lot Size
0.30
Basement
Unfinished
Interior Details
Interior Features
Five Piece Bath, Granite Counters, High Ceilings, Kitchen Island, Open Floorplan, Pantry, Primary Suite, Utility Sink, Vaulted Ceiling(s), Walk-In Closet(s)
Appliances
Convection Oven, Cooktop, Dishwasher, Disposal, Double Oven, Dryer, Gas Water Heater, Humidifier, Microwave, Range Hood, Refrigerator, Washer, Water Softener
Electric
Central Air
Flooring
Vinyl
Cooling
Central Air
Heating
Forced Air
Fireplaces Features
Great Room, Primary Bedroom
Utilities
Electricity Connected
Exterior Details
Features
Gas Grill, Lighting, Private Yard
Water
Public
Sewer
Public Sewer
Land Details
Road Surface Type
Paved
Garage & Parking
Parking Features
Concrete, Storage
Exterior Construction
Roof
Architecural Shingle
Construction Materials
Cement Siding, Frame, Stone
Exterior Features
Gas Grill, Lighting, Private Yard
Window Features
Double Pane Windows
Security Features
Security System, Smoke Detector(s)
Builder Name 1
Toll Brothers
Builder Source
Public Records
Financial Details
Previous Year Tax
6800.00
Year Tax
2022
Primary HOA Name
Idyllwidle
Primary HOA Phone
(303) 482-2213
Primary HOA Amenities
Clubhouse, Fitness Center, Pool
Primary HOA Fees Included
Snow Removal
Primary HOA Fees
120.00
Primary HOA Fees Frequency
Monthly
Location
Schools
Elementary School
Pioneer
Middle School
Cimarron
High School
Legend
Walk Score®
Contact me about this property
Vickie Hall
RE/MAX Professionals
6020 Greenwood Plaza Boulevard
Greenwood Village, CO 80111, USA
6020 Greenwood Plaza Boulevard
Greenwood Village, CO 80111, USA
- (303) 944-1153 (Mobile)
- Invitation Code: denverhomefinders
- vickie@dreamscanhappen.com
- https://DenverHomeSellerService.com
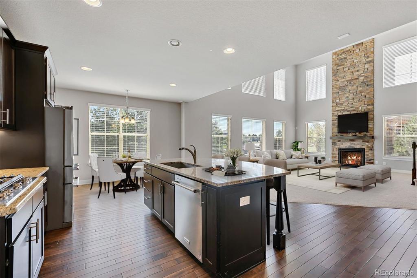
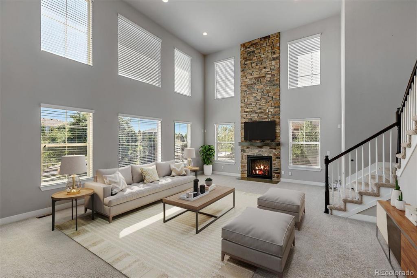
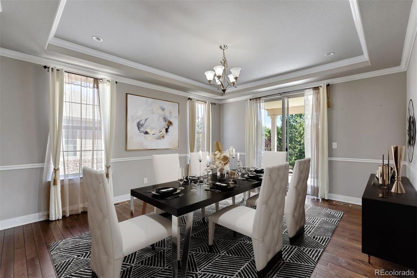
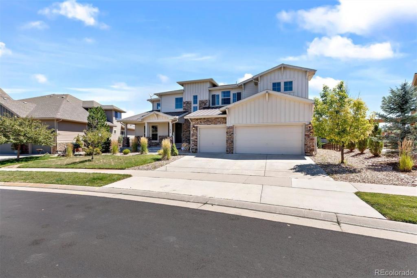
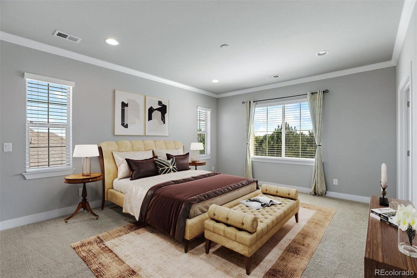
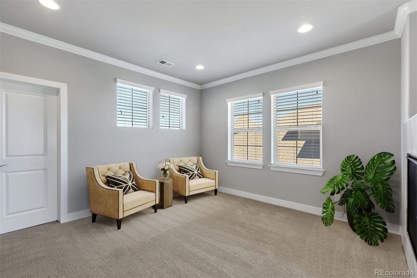
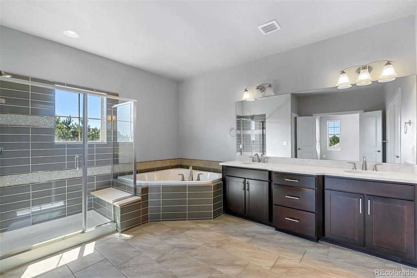
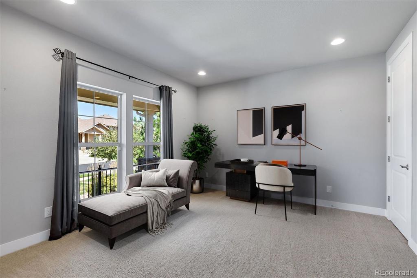
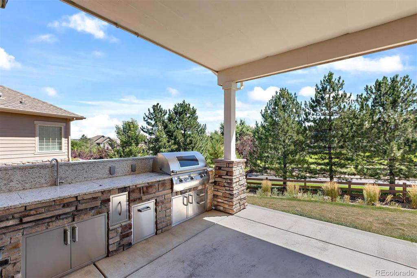
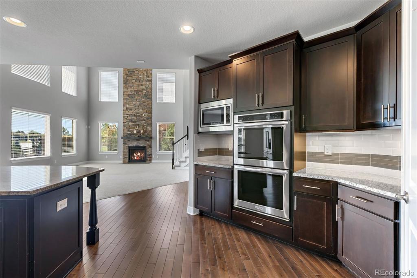
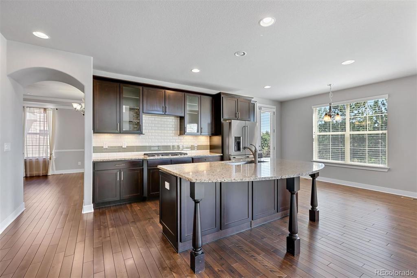
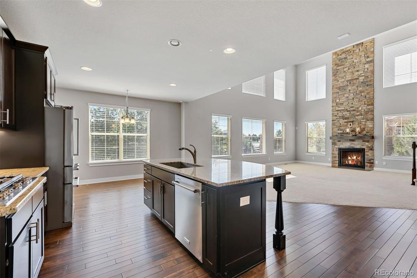
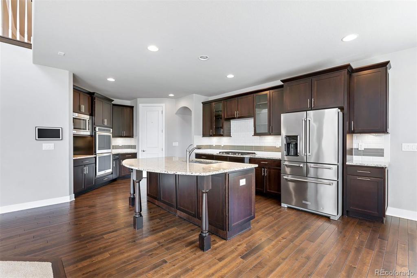
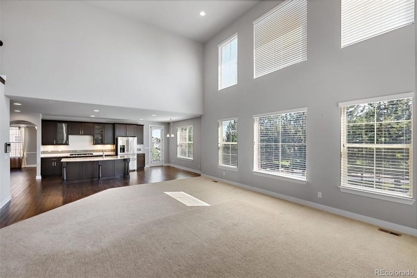
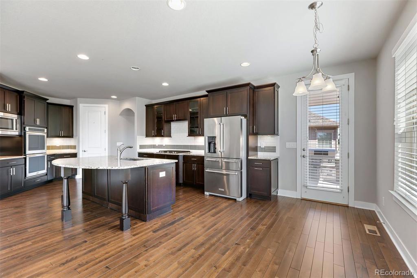
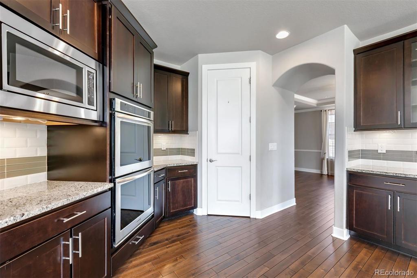
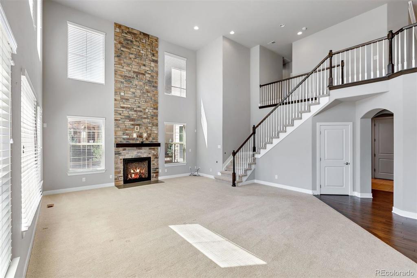
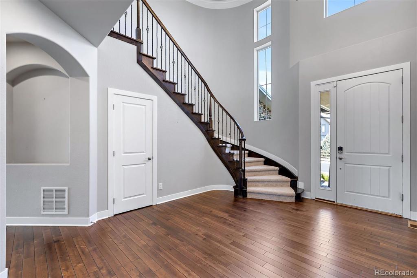
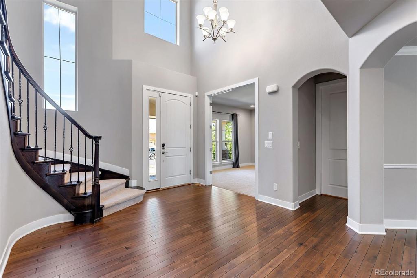
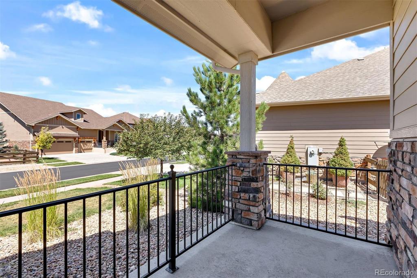
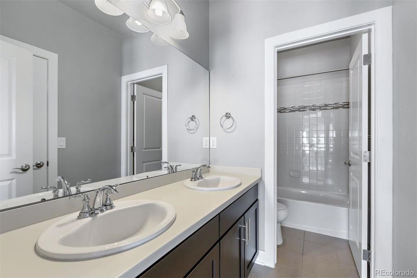
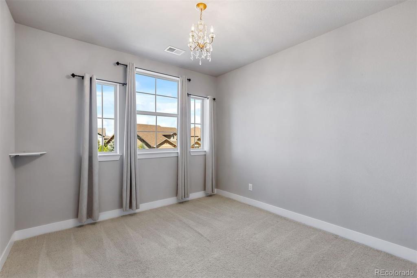
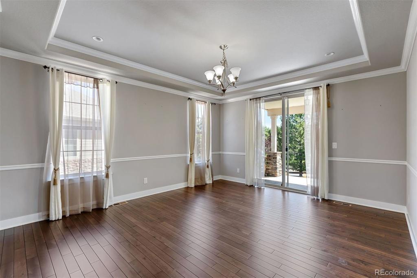
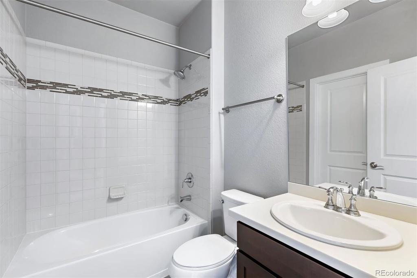
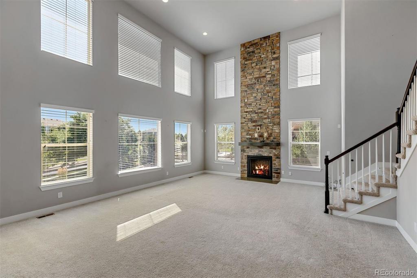
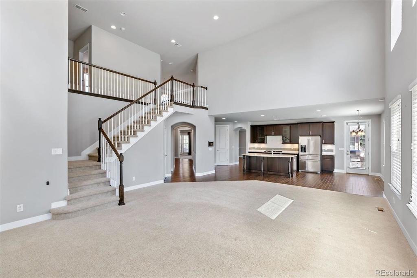
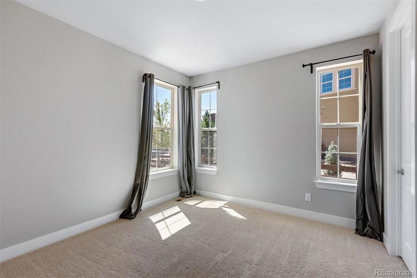
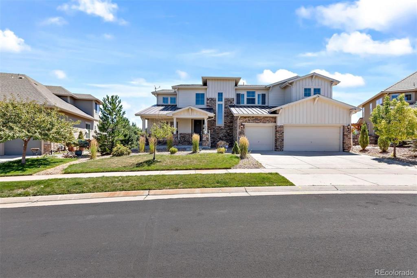
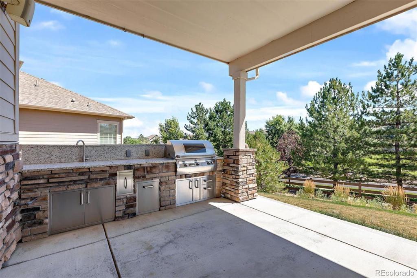
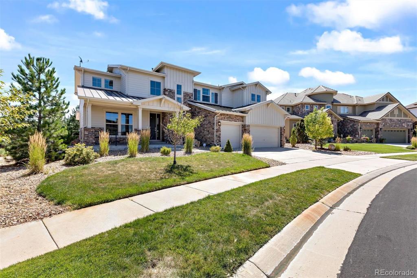
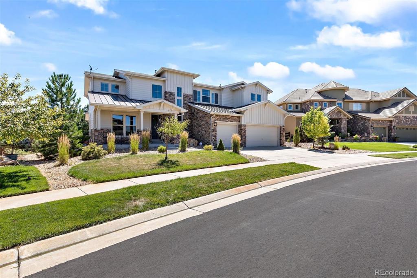


 Menu
Menu
 Schedule a Showing
Schedule a Showing

