7765 W 90th Drive
Westminster, CO 80021 — Jefferson county
Price
$465,000
Sqft
2001.00 SqFt
Baths
2
Beds
2
Description
Welcome to 7765 W 90th Drive, a charming ranch-style townhouse nestled in the desirable Wildridge Townhomes community of Westminster. Conveniently located, this home offers easy access to both the bustling new Downtown Westminster area and the many attractions of Arvada. As you step inside, you're greeted by a welcoming atmosphere highlighted by vaulted ceilings and an abundance of natural light that fills the space. The well-designed floorplan emphasizes main level living, providing both functionality and comfort. The primary bedroom offers a spacious retreat complete with a walk-in closet and an en suite 3/4 bathroom, while a secondary bedroom with a nearby full bathroom ensures privacy for guests or family members. The living room features a cozy fireplace, perfect for creating a warm ambiance during gatherings with loved ones. The seamless flow from the living room to the dining area and kitchen makes entertaining a breeze, with ample cabinetry and countertop space catering to culinary enthusiasts. Convenience is key with the laundry located on the main level, simplifying your daily routine. Additionally, an unfinished basement spanning 677 square feet presents endless possibilities for customization to suit your lifestyle. Completing this residence is a 2-car attached garage, providing secure parking and additional storage space for your belongings. Recent updates, including new carpet and luxury vinyl flooring, add a modern touch, while neutral tones throughout offer versatility for personalization. Step outside to the lovely front patio and take in beautiful mountain views, just steps away from a nearby walking trail. Experience the comfort and convenience of townhome living in this friendly community, where modern amenities and timeless appeal converge seamlessly. Don't miss out on this opportunity to call this wonderful townhome yours!
Property Level and Sizes
SqFt Lot
2265.00
Lot Features
High Ceilings, Laminate Counters, Open Floorplan, Primary Suite, Vaulted Ceiling(s), Walk-In Closet(s)
Lot Size
0.05
Foundation Details
Slab
Basement
Interior Entry, Partial, Sump Pump, Unfinished
Common Walls
End Unit, 1 Common Wall
Interior Details
Interior Features
High Ceilings, Laminate Counters, Open Floorplan, Primary Suite, Vaulted Ceiling(s), Walk-In Closet(s)
Appliances
Dishwasher, Disposal, Dryer, Microwave, Oven, Range, Refrigerator, Sump Pump, Washer
Laundry Features
In Unit
Electric
Central Air
Flooring
Carpet, Tile, Vinyl
Cooling
Central Air
Heating
Forced Air
Fireplaces Features
Gas, Gas Log, Living Room
Utilities
Cable Available, Electricity Connected, Natural Gas Connected
Exterior Details
Lot View
Mountain(s)
Water
Public
Sewer
Public Sewer
Land Details
Road Frontage Type
Public
Road Responsibility
Public Maintained Road
Road Surface Type
Paved
Garage & Parking
Parking Features
Finished
Exterior Construction
Roof
Composition
Construction Materials
Frame, Wood Siding
Window Features
Double Pane Windows, Window Coverings
Security Features
Carbon Monoxide Detector(s), Smoke Detector(s)
Builder Source
Public Records
Financial Details
Previous Year Tax
2040.26
Year Tax
2023
Primary HOA Name
Wildridge Townhome Owners Assoc.
Primary HOA Phone
720-961-5150
Primary HOA Fees Included
Insurance, Maintenance Grounds, Maintenance Structure, Sewer, Snow Removal, Trash, Water
Primary HOA Fees
290.00
Primary HOA Fees Frequency
Monthly
Location
Schools
Elementary School
Lukas
Middle School
Wayne Carle
High School
Standley Lake
Walk Score®
Contact me about this property
Vickie Hall
RE/MAX Professionals
6020 Greenwood Plaza Boulevard
Greenwood Village, CO 80111, USA
6020 Greenwood Plaza Boulevard
Greenwood Village, CO 80111, USA
- (303) 944-1153 (Mobile)
- Invitation Code: denverhomefinders
- vickie@dreamscanhappen.com
- https://DenverHomeSellerService.com
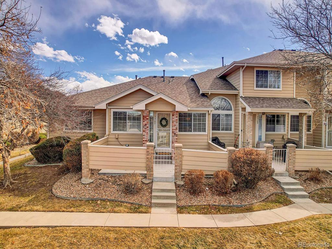
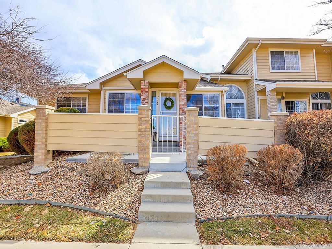
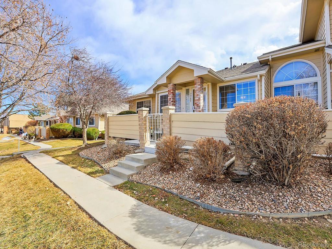
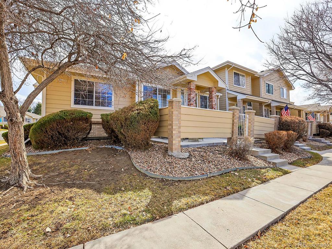
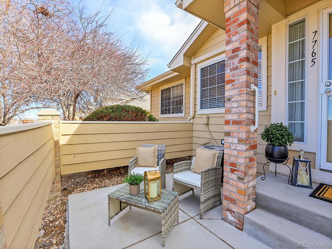
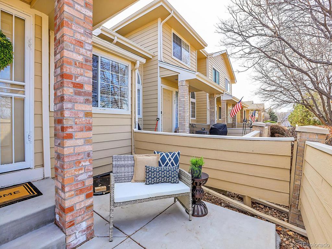
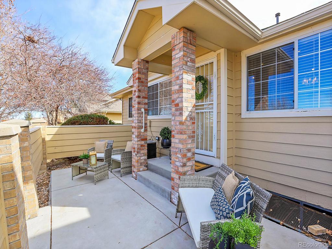
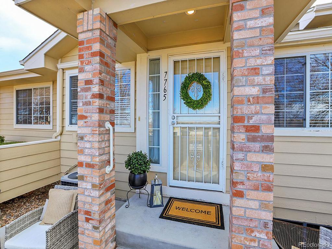
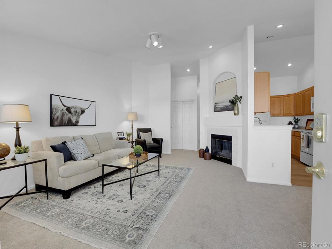
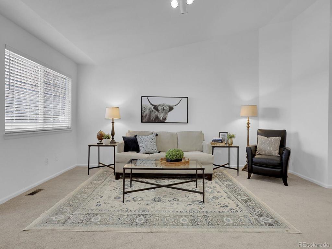
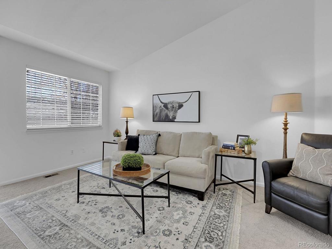
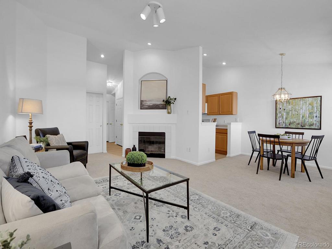
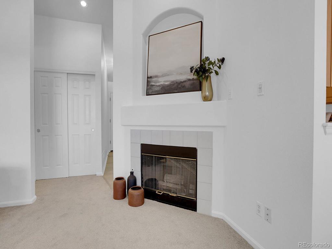
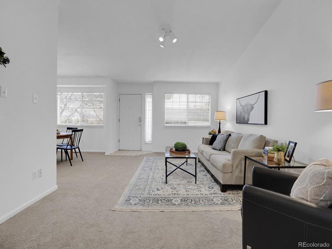
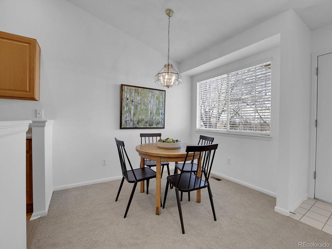
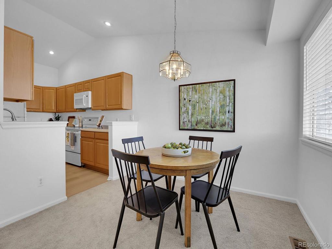
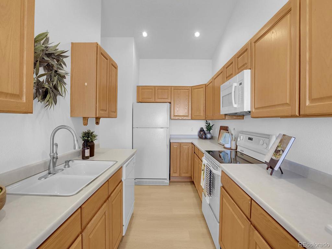
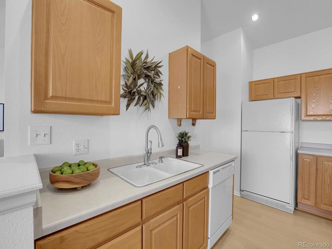
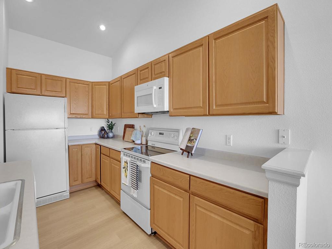
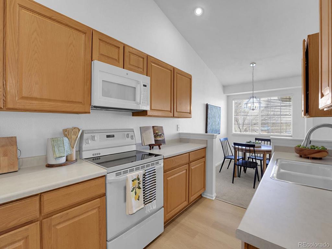
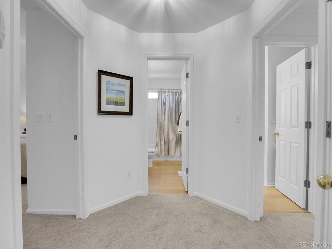
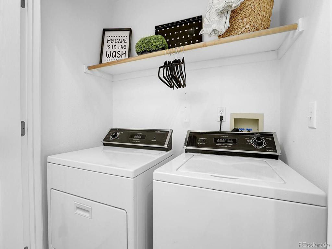
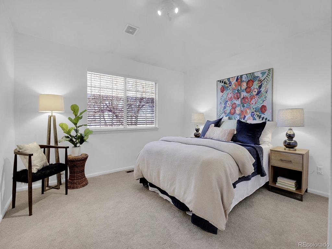
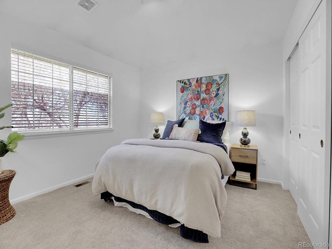
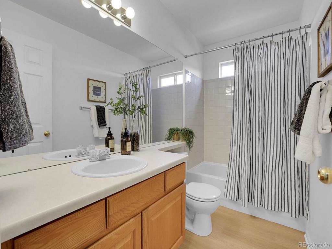
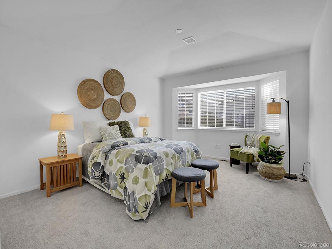
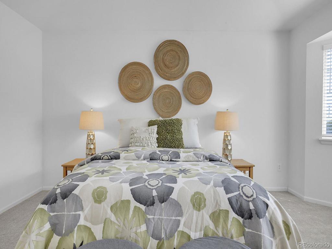
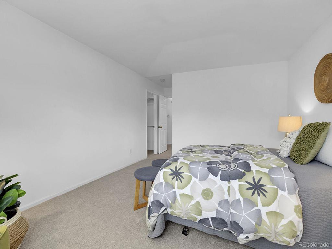
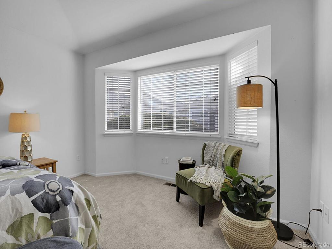
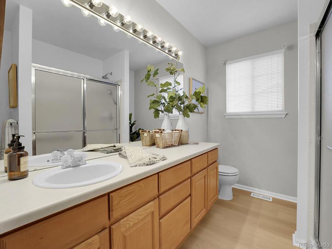
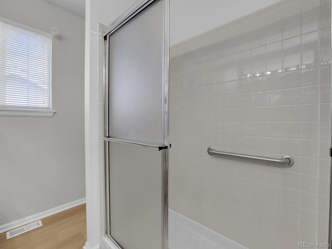
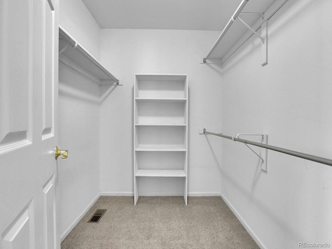
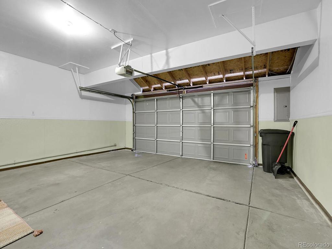
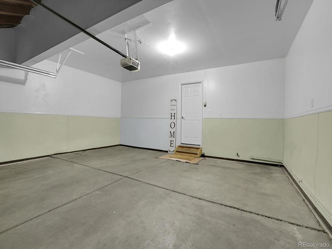
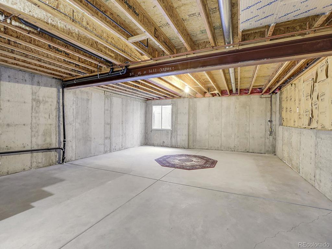
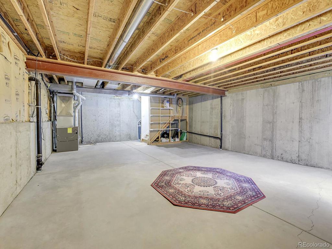
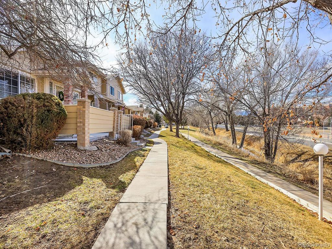
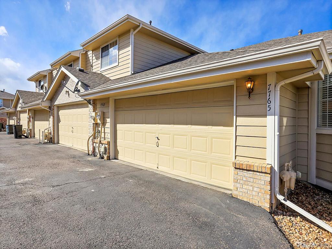
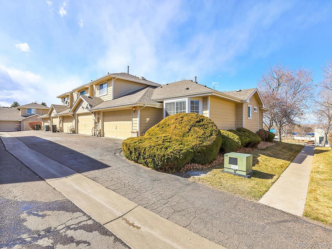
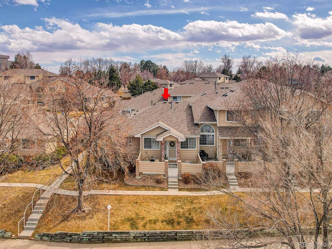
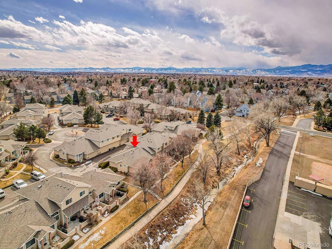
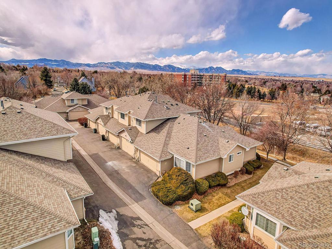
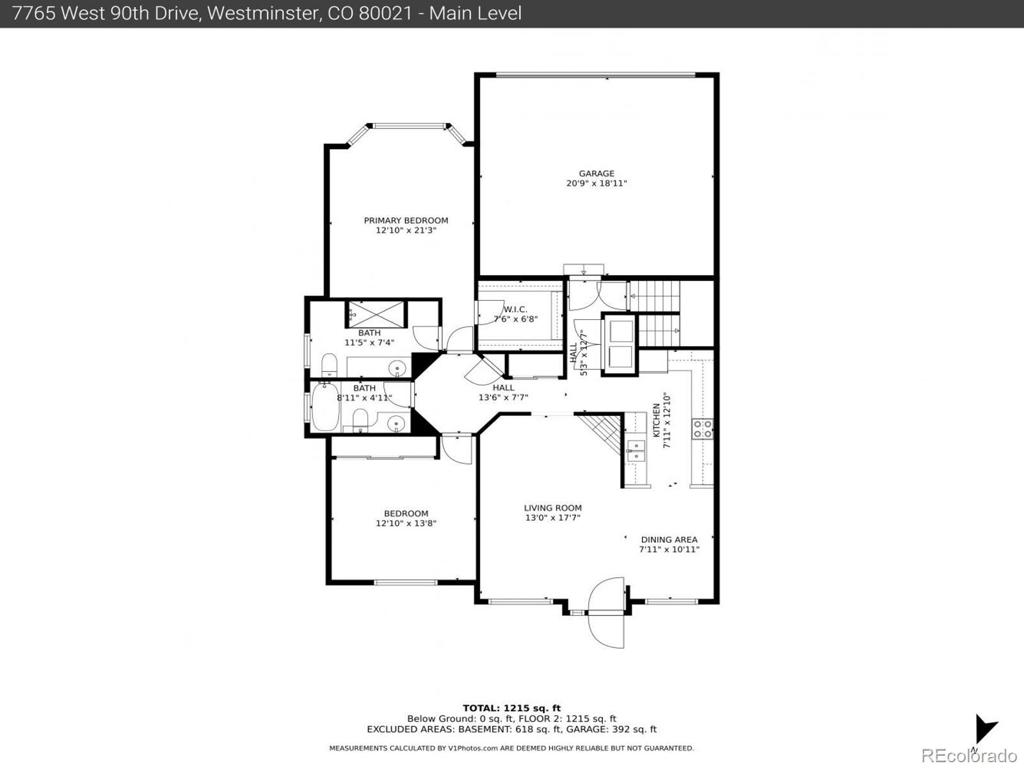
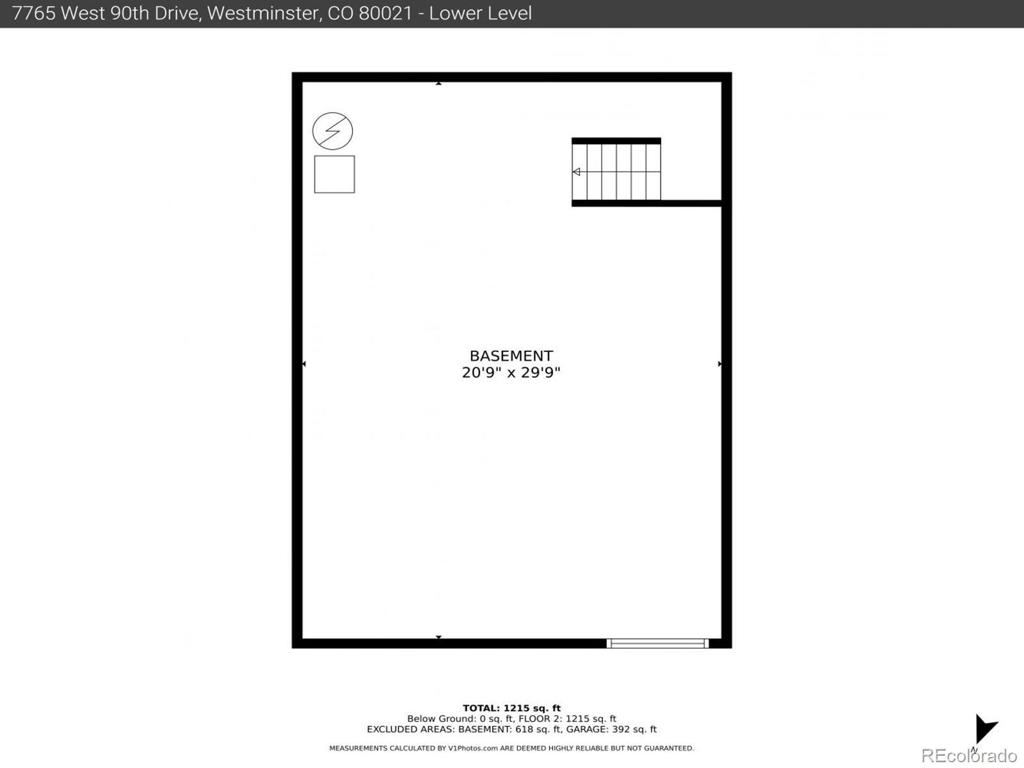
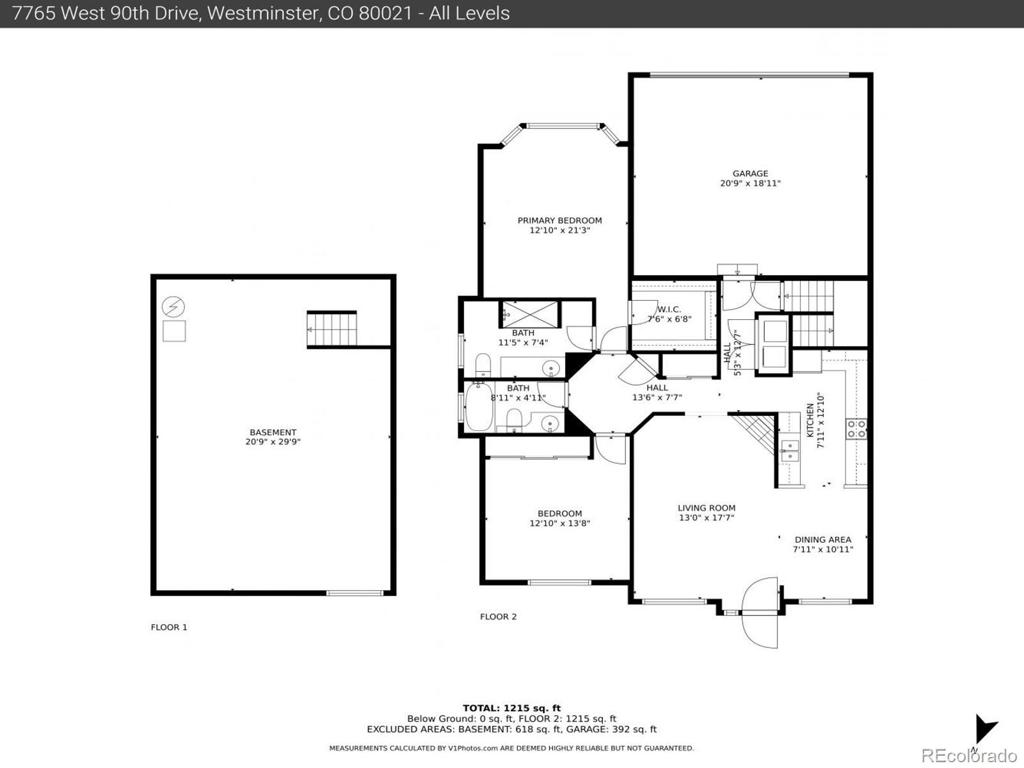
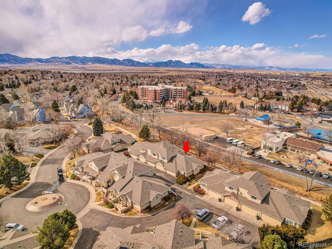
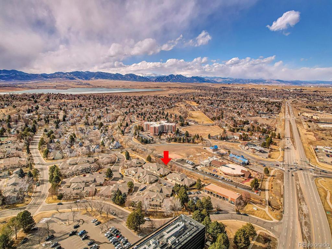
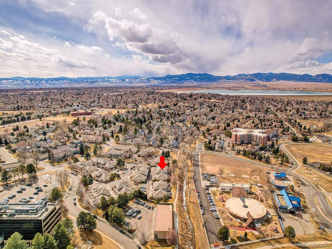


 Menu
Menu


