10816 Bear Cub Drive
Broomfield, CO 80021 — Broomfield county
Price
$475,000
Sqft
1469.00 SqFt
Baths
2
Beds
2
Description
This modern, two year old, low maintenance, ranch style patio home with a 2 car garage is light and bright with an open floor plan, high ceilings and spacious rooms. It features wood veneer flooring throughout the entry, office, living room and kitchen areas, plantation shutters, an open kitchen with ample cabinets, an island counter, gas range, and sunshine to start your day.A perfect resort-style community for active adults 55+ with the Flatirons as a beautiful back drop. The Lodge, clubhouse is the main recreation center and social hub of the community. Join your friends at the fireside lounge--there is coffee in the kitchen, play billiards, or do a complete workout in the state of the art fitness center. Watch sporting events, play cards or board games, attend cooking or yoga classes, or relax and rejuvenate by the pool. There is a community garden, miles of trails for walking, hiking or biking, a golf course close by and shopping in abundance at Flatirons Crossing.
Property Level and Sizes
SqFt Lot
3528.00
Lot Features
Ceiling Fan(s), Eat-in Kitchen, Granite Counters, Kitchen Island, Master Suite, No Stairs, Smoke Free, Walk-In Closet(s)
Lot Size
0.08
Basement
Crawl Space
Common Walls
No Common Walls
Interior Details
Interior Features
Ceiling Fan(s), Eat-in Kitchen, Granite Counters, Kitchen Island, Master Suite, No Stairs, Smoke Free, Walk-In Closet(s)
Appliances
Dishwasher, Disposal, Microwave, Range, Refrigerator, Self Cleaning Oven, Tankless Water Heater
Electric
Central Air
Flooring
Carpet
Cooling
Central Air
Heating
Forced Air
Utilities
Cable Available, Electricity Connected, Natural Gas Connected
Exterior Details
Patio Porch Features
Covered
Lot View
Mountain(s)
Water
Public
Sewer
Public Sewer
Land Details
PPA
6562500.00
Road Frontage Type
Public Road
Road Responsibility
Public Maintained Road
Road Surface Type
Paved
Garage & Parking
Parking Spaces
1
Parking Features
Concrete, Dry Walled
Exterior Construction
Roof
Composition
Construction Materials
Frame
Window Features
Double Pane Windows, Window Coverings
Security Features
Carbon Monoxide Detector(s),Smoke Detector(s)
Builder Name 1
Taylor Morrison
Builder Source
Public Records
Financial Details
PSF Total
$357.39
PSF Finished
$357.39
PSF Above Grade
$357.39
Previous Year Tax
3755.00
Year Tax
2020
Primary HOA Management Type
Professionally Managed
Primary HOA Name
Skyestone
Primary HOA Phone
303-482-2213
Primary HOA Website
www.advancehoa.com
Primary HOA Amenities
Clubhouse,Fitness Center,Garden Area,Pool,Spa/Hot Tub,Tennis Court(s),Trail(s)
Primary HOA Fees Included
Capital Reserves, Maintenance Grounds, Recycling, Trash
Primary HOA Fees
287.00
Primary HOA Fees Frequency
Monthly
Primary HOA Fees Total Annual
3444.00
Primary HOA Status Letter Fees
$100
Location
Schools
Elementary School
Lukas
Middle School
Wayne Carle
High School
Standley Lake
Walk Score®
Contact me about this property
Vickie Hall
RE/MAX Professionals
6020 Greenwood Plaza Boulevard
Greenwood Village, CO 80111, USA
6020 Greenwood Plaza Boulevard
Greenwood Village, CO 80111, USA
- (303) 944-1153 (Mobile)
- Invitation Code: denverhomefinders
- vickie@dreamscanhappen.com
- https://DenverHomeSellerService.com
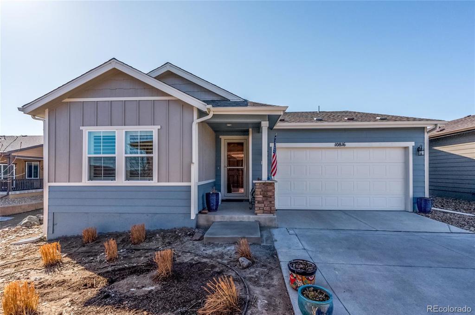
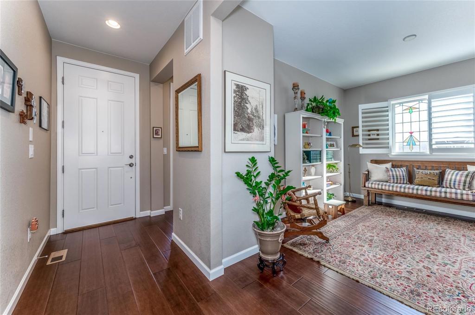
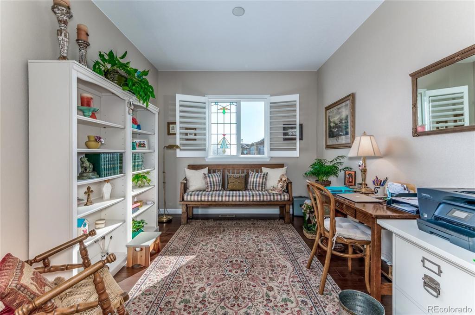
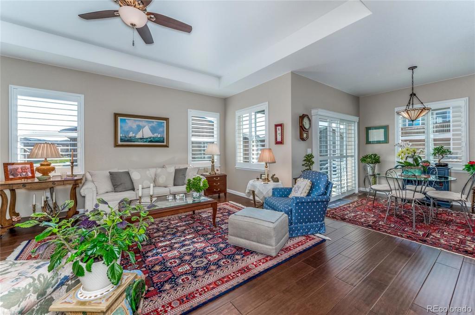
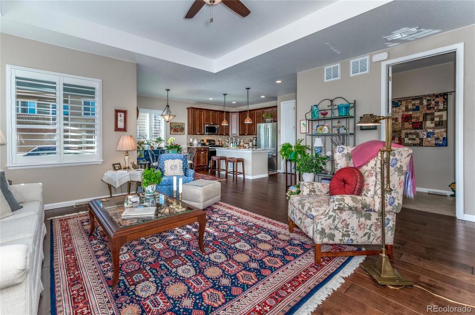
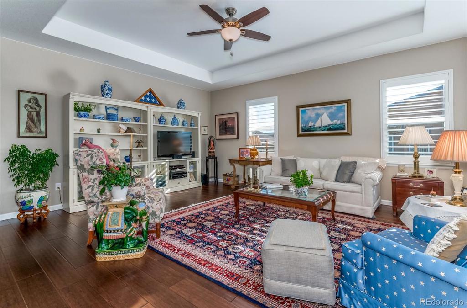
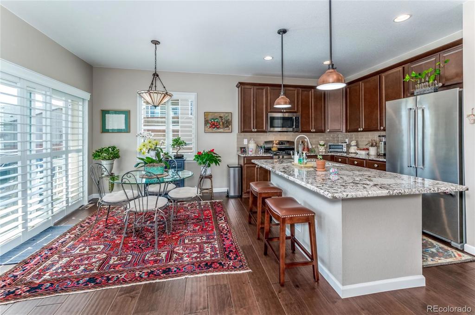
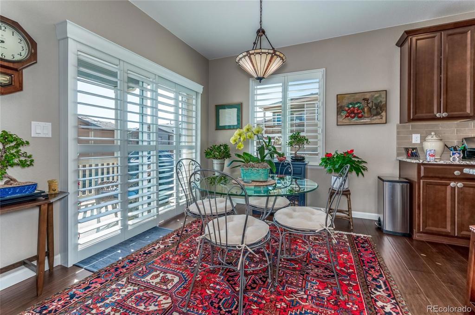
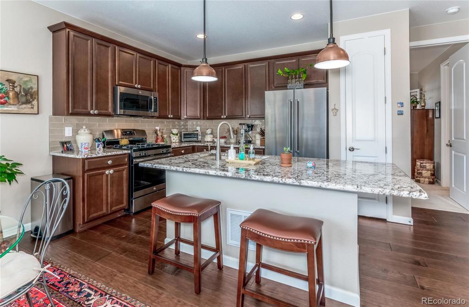
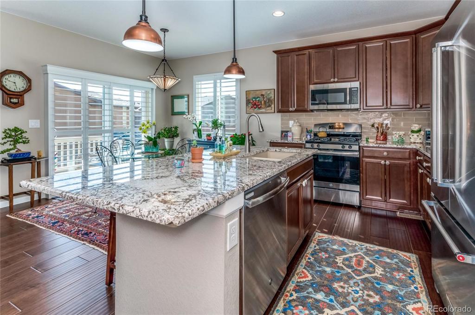
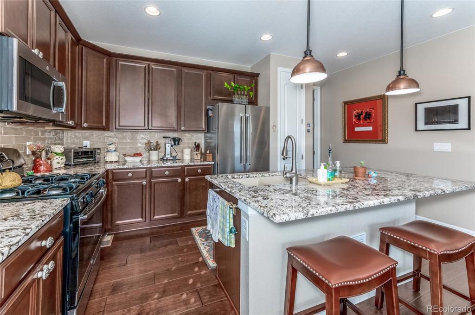
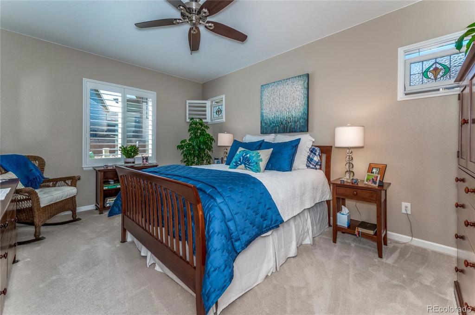
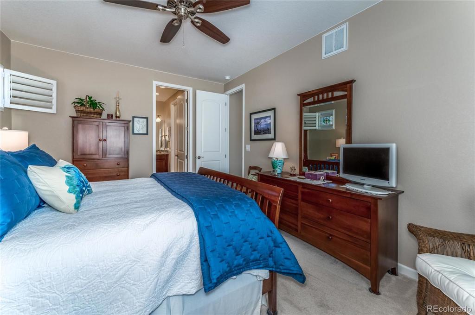
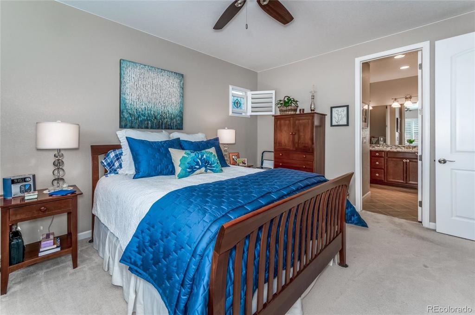
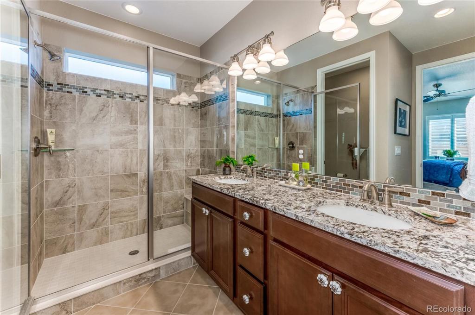
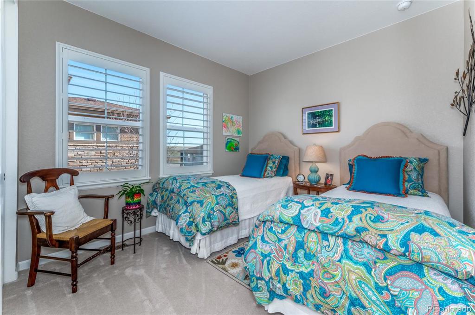
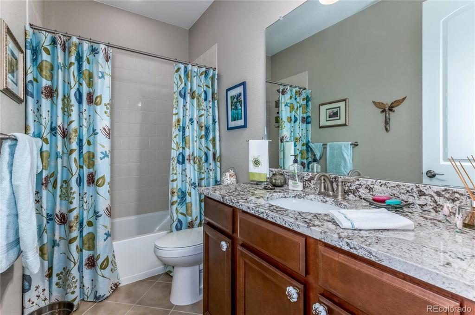
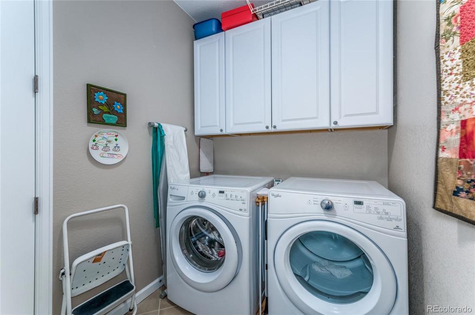
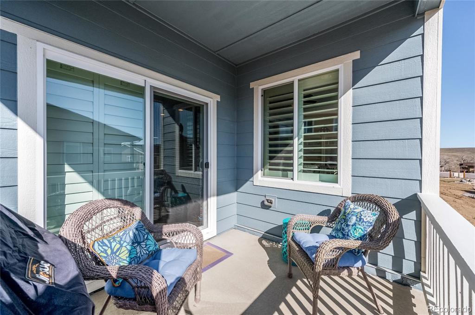
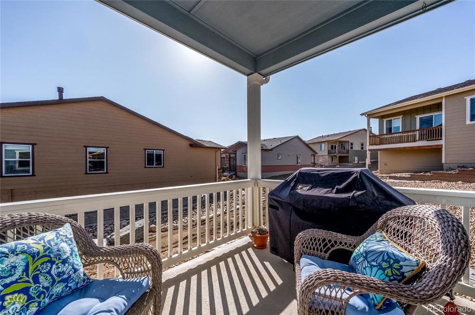
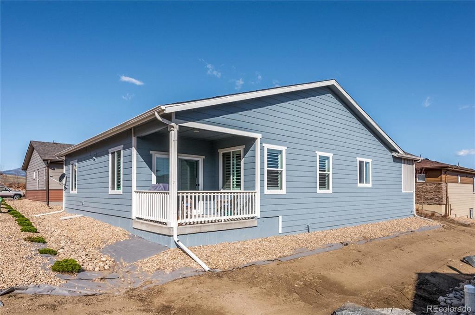
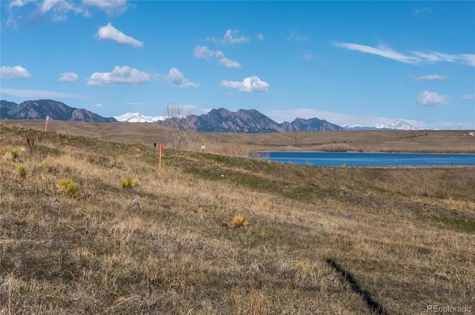
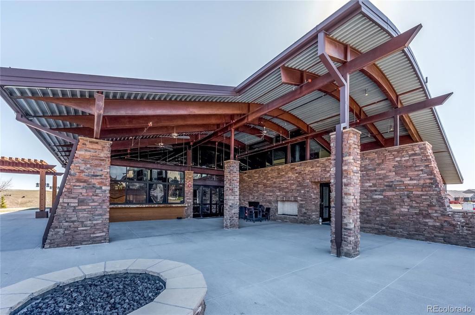
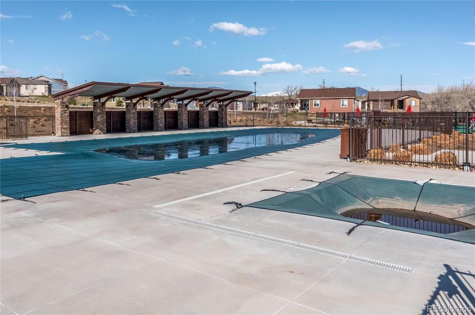


 Menu
Menu


