12069 Pine Top Street
Parker, CO 80138 — Douglas county
Price
$599,900
Sqft
2990.00 SqFt
Baths
3
Beds
4
Description
Absolutely stunning luxury ranch style home that is perfectly nestled in Villages of Parker / Canterberry Crossing in Parker, Colorado. This spectacular home shows like a true model and has beautiful style and custom finishes throughout. This amazing home is perfectly located on an over-sized lot with a park-like setting. There is so much to see in this remarkable home. The gourmet kitchen has a compliment of upgraded stainless steel appliances, wall oven, cook top, beautiful cabinets, gorgeous granite counters, beautiful lighting, decorative tile back-splash and extended Coretec premium flooring. The perfectly situated dining area is the perfect space to host family gatherings or everyday meals. The large family room features a tile faced 3 sided gas fireplace, and large windows that flood the room with natural light and perfectly frame the amazing outdoor living area. The main floor master bedroom boasts a spa-like 5 piece en suite with a large shower, relaxing soaking tub, double vanities with Quartz counters, Coretec flooring, ceramic tile accents and a walk-in closet..a must see! The main floor is complete with two additional bedrooms, a full bathroom, convenient laundry area and full bathroom. The full basement is amazing and has been professionally finished to add a huge recreation area with a wet bar, billiards room, flex room, shop, bathroom and plenty of storage - a must see! The outdoor living area is an entertainer's dream. Enjoy the extended cement patio, professionally landscaped yard, raised planter box area, storage shed and lush grass area - perfect for summer entertaining! This spectacular home features an over-sized 3 car garage, new Carpet, newer roof, central air and more! Enjoy parks, miles of walk and bike paths, and community pool. Conveniently located to historic Parker where you can enjoy casual and fine dining, shops and boutiques, weekend Farmer's Markets or all of the activities in O'Brien Park. Award winning Douglas County Schools!!!
Property Level and Sizes
SqFt Lot
6970.00
Lot Features
Breakfast Nook, Built-in Features, Ceiling Fan(s), Eat-in Kitchen, Entrance Foyer, Five Piece Bath, Granite Counters, Master Suite, No Stairs, Open Floorplan, Walk-In Closet(s), Wet Bar
Lot Size
0.16
Foundation Details
Slab
Basement
Finished,Full,Partial
Interior Details
Interior Features
Breakfast Nook, Built-in Features, Ceiling Fan(s), Eat-in Kitchen, Entrance Foyer, Five Piece Bath, Granite Counters, Master Suite, No Stairs, Open Floorplan, Walk-In Closet(s), Wet Bar
Appliances
Bar Fridge, Dishwasher, Disposal, Dryer, Microwave, Oven, Range, Refrigerator, Self Cleaning Oven, Washer
Electric
Central Air
Flooring
Carpet, Tile, Vinyl
Cooling
Central Air
Heating
Forced Air
Fireplaces Features
Family Room
Exterior Details
Features
Garden, Private Yard, Rain Gutters
Patio Porch Features
Patio
Water
Public
Sewer
Public Sewer
Land Details
PPA
4218750.00
Garage & Parking
Parking Spaces
1
Exterior Construction
Roof
Composition
Construction Materials
Brick, Frame, Wood Siding
Exterior Features
Garden, Private Yard, Rain Gutters
Window Features
Window Coverings, Window Treatments
Builder Source
Public Records
Financial Details
PSF Total
$225.75
PSF Finished
$229.90
PSF Above Grade
$350.47
Previous Year Tax
4127.00
Year Tax
2020
Primary HOA Management Type
Professionally Managed
Primary HOA Name
Canterberry Crossing HOA
Primary HOA Phone
303-841-8658
Primary HOA Amenities
Pool,Tennis Court(s)
Primary HOA Fees Included
Trash
Primary HOA Fees
172.00
Primary HOA Fees Frequency
Quarterly
Primary HOA Fees Total Annual
888.00
Location
Schools
Elementary School
Frontier Valley
Middle School
Cimarron
High School
Legend
Walk Score®
Contact me about this property
Vickie Hall
RE/MAX Professionals
6020 Greenwood Plaza Boulevard
Greenwood Village, CO 80111, USA
6020 Greenwood Plaza Boulevard
Greenwood Village, CO 80111, USA
- (303) 944-1153 (Mobile)
- Invitation Code: denverhomefinders
- vickie@dreamscanhappen.com
- https://DenverHomeSellerService.com
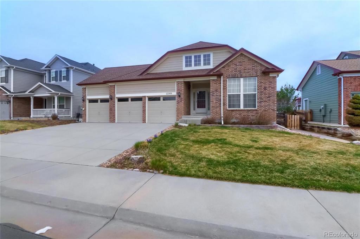
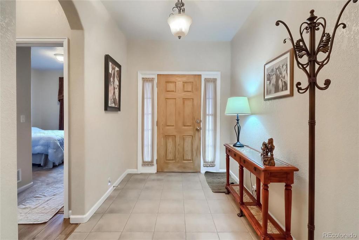
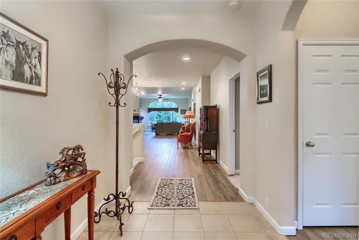
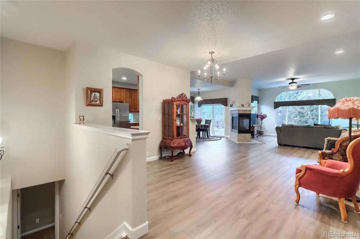
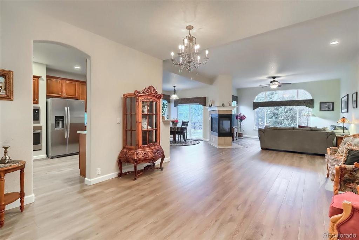
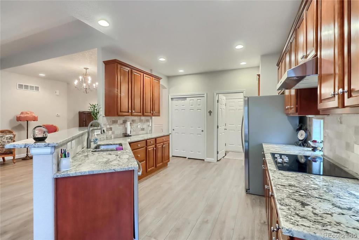
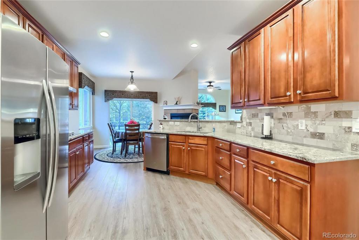
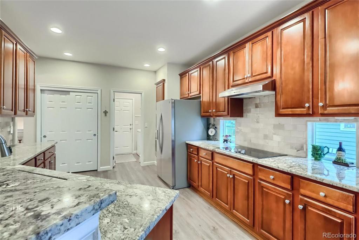
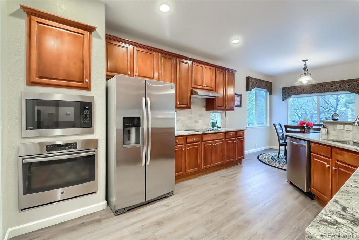
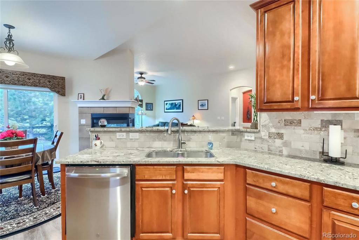
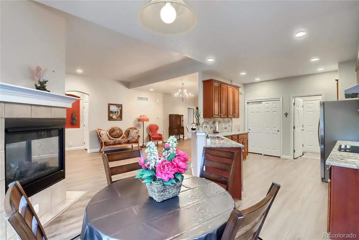
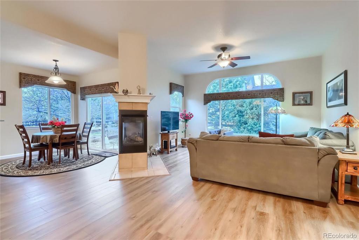
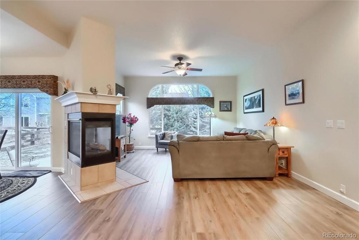
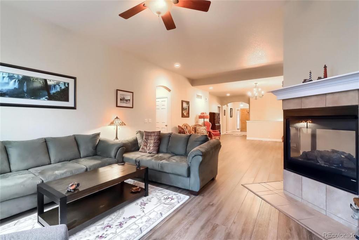
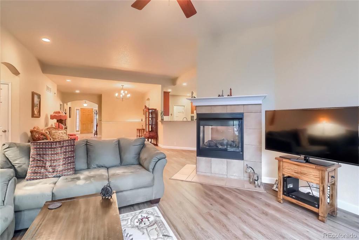
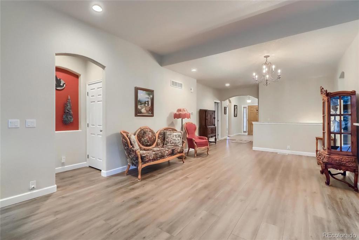
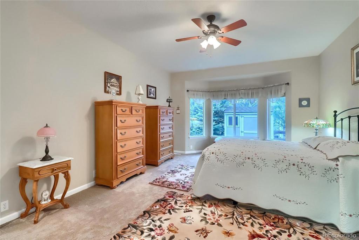
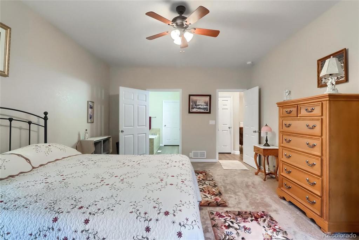
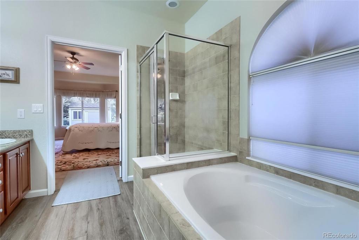
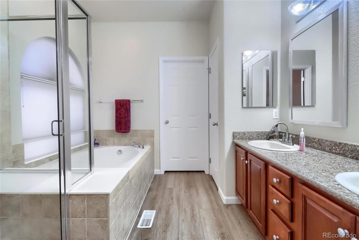
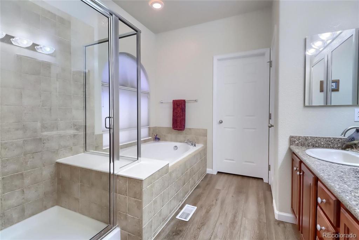
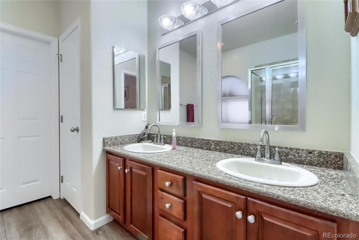
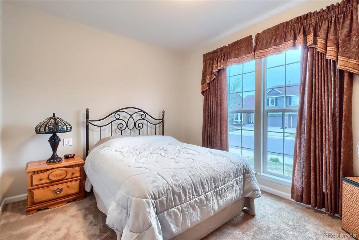
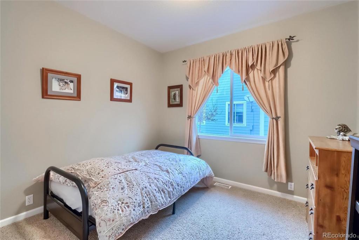
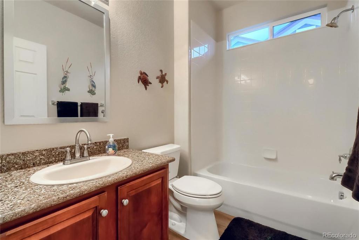
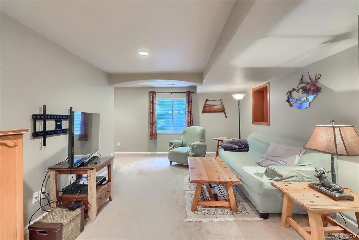
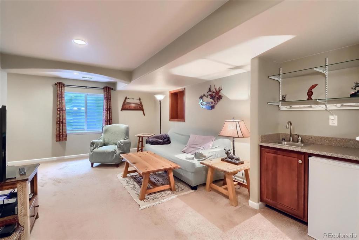
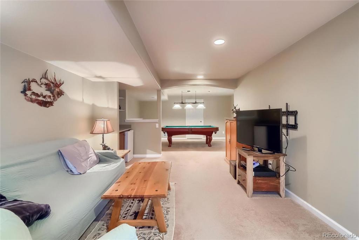
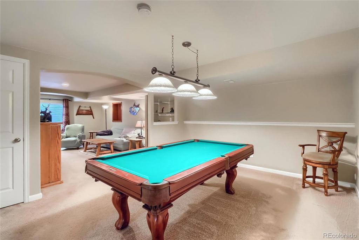
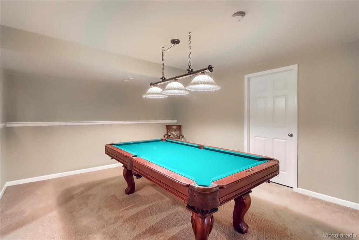
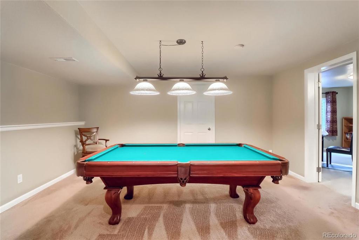
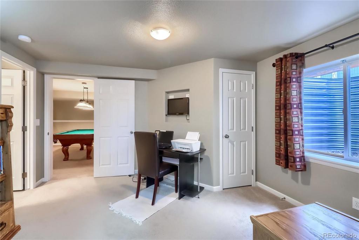
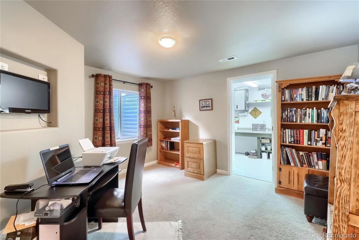
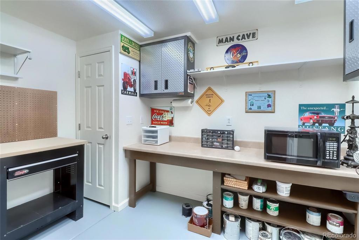
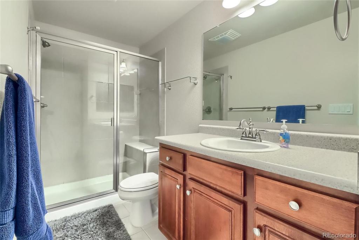
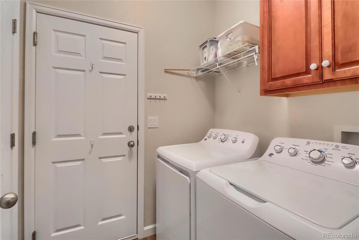
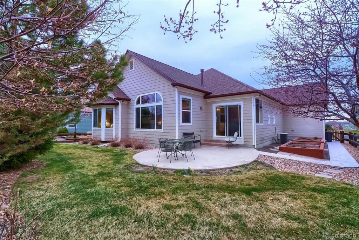
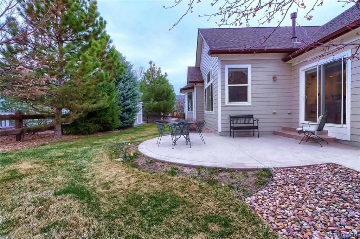
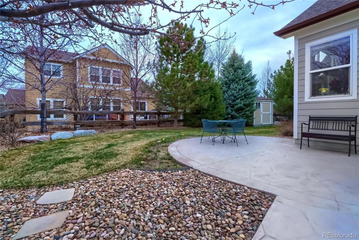
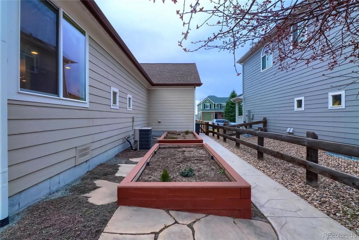


 Menu
Menu


